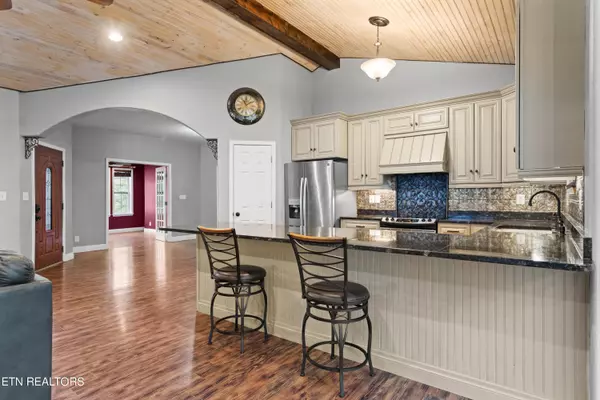$644,900
$644,900
For more information regarding the value of a property, please contact us for a free consultation.
4 Beds
3 Baths
3,334 SqFt
SOLD DATE : 05/24/2024
Key Details
Sold Price $644,900
Property Type Single Family Home
Sub Type Residential
Listing Status Sold
Purchase Type For Sale
Square Footage 3,334 sqft
Price per Sqft $193
Subdivision Rio Vista
MLS Listing ID 1260377
Sold Date 05/24/24
Style Cape Cod
Bedrooms 4
Full Baths 3
Originating Board East Tennessee REALTORS® MLS
Year Built 2008
Lot Size 1.600 Acres
Acres 1.6
Lot Dimensions 245x320x140x40x217x213 IRR
Property Description
BUYER CREDIT OF $10,000 TOWARD CLOSING COSTS AND/OR INTEREST RATE BUYDOWN.
WOW! Here's your opportunity to obtain this remarkable custom built 4 bedroom/3 full baths basement ranch, Cape Cod style home, with TVA short easement access to Lake Loudon from this property. This beautiful home sits less than 1 mile from the Woodhaven Community private boat ramp and unlimited lake access. Upgraded septic to support 4 bedrooms. This is the perfect blend of luxury and comfort. With nature as a backdrop, seasonal views of Lake Loudon are amplified by the dramatic floor to ceiling windows pouring natural sunlight throughout the open floor plan and continuing down to the finished basement.
First floor living is easy because of the oversized main bedroom and private ensuite. Also worth admiring is the separate office and large, open entry. There is a 2nd bedroom and full bath on main level, as well. The cozy family room boasts a stunning light hardwood vaulted ceiling and gas, stone fireplace. You won't miss out in the family fun while cooking in the open modern kitchen with ample amount of granite counters and large island peninsula. There is even a window above the sink to enjoy nature's beauty while doing dishes!
The finished basement features its own fully equipped kitchen, wine cooler, and two more bedrooms and a full bath. The family room/entertainment area downstairs has plenty of room for family game night or curl up near the gas, stone fireplace. Between the 10' ceilings and natural light from the large windows you'll feel right at home. There is also extra storage downstairs and laundry room. With the direct access laundry chute from each main floor bedroom, laundry day is a breeze! The handy person will enjoy the outside entrance workshop/storm cellar.
Sip your morning coffee on the lower-level covered deck, main floor screened-in porch or front porch to take in the private wooded view of this 1.6 acres property. For those with large toys, you will welcome the 40+ft RV parking with RV connection. Enjoy fast Verizon wired internet connection. This property is perfect for every-day living, a holiday retreat or possible Mother-In-Law Suite. The location is convenient to Lenoir City, Maryville, Loudon and Knoxville.
Location
State TN
County Blount County - 28
Area 1.6
Rooms
Family Room Yes
Other Rooms Basement Rec Room, LaundryUtility, DenStudy, Addl Living Quarter, Extra Storage, Office, Family Room, Mstr Bedroom Main Level
Basement Finished, Plumbed, Slab, Walkout
Dining Room Eat-in Kitchen, Formal Dining Area
Interior
Interior Features Cathedral Ceiling(s), Pantry, Walk-In Closet(s), Wet Bar, Eat-in Kitchen
Heating Central, Propane, Electric
Cooling Attic Fan, Central Cooling
Flooring Laminate, Carpet, Tile
Fireplaces Number 2
Fireplaces Type Stone, Gas Log
Appliance Dishwasher, Disposal, Dryer, Microwave, Range, Refrigerator, Self Cleaning Oven, Smoke Detector, Washer, Other
Heat Source Central, Propane, Electric
Laundry true
Exterior
Exterior Feature Porch - Covered, Porch - Screened, Deck
Parking Features Main Level, Off-Street Parking
Garage Spaces 1.0
Garage Description Main Level, Off-Street Parking
View Seasonal Lake View, Country Setting, Wooded
Total Parking Spaces 1
Garage Yes
Building
Lot Description Lake Access, Irregular Lot
Faces From Maryville: north on US-321N for 9 miles, left on E. Main Ave for 0.8 miles, right on N. Farnum St., Immediate left on W. Hill Ave for 1.4 miles, right on Disco Loop Rd for 2.5 miles, right on Parks Ferry Rd for 0.6 miles, left on Little Vista Rd to Rio Dr. From Lenoir City: south on US-321 N for 5.8 miles, left on Unitia Rd for 3.4 miles, left onto Disco Loop Rd for 2.5 miles, right on Parks Ferry Rd for 0.6 miles, left on Little Vista Rd to Rio Dr.
Sewer Septic Tank
Water Well
Architectural Style Cape Cod
Structure Type Fiber Cement,Stone,Block,Brick
Schools
High Schools William Blount
Others
Restrictions No
Tax ID 032M B 024.00
Energy Description Electric, Propane
Acceptable Financing FHA, Cash, Conventional
Listing Terms FHA, Cash, Conventional
Read Less Info
Want to know what your home might be worth? Contact us for a FREE valuation!

Our team is ready to help you sell your home for the highest possible price ASAP
"My job is to find and attract mastery-based agents to the office, protect the culture, and make sure everyone is happy! "






