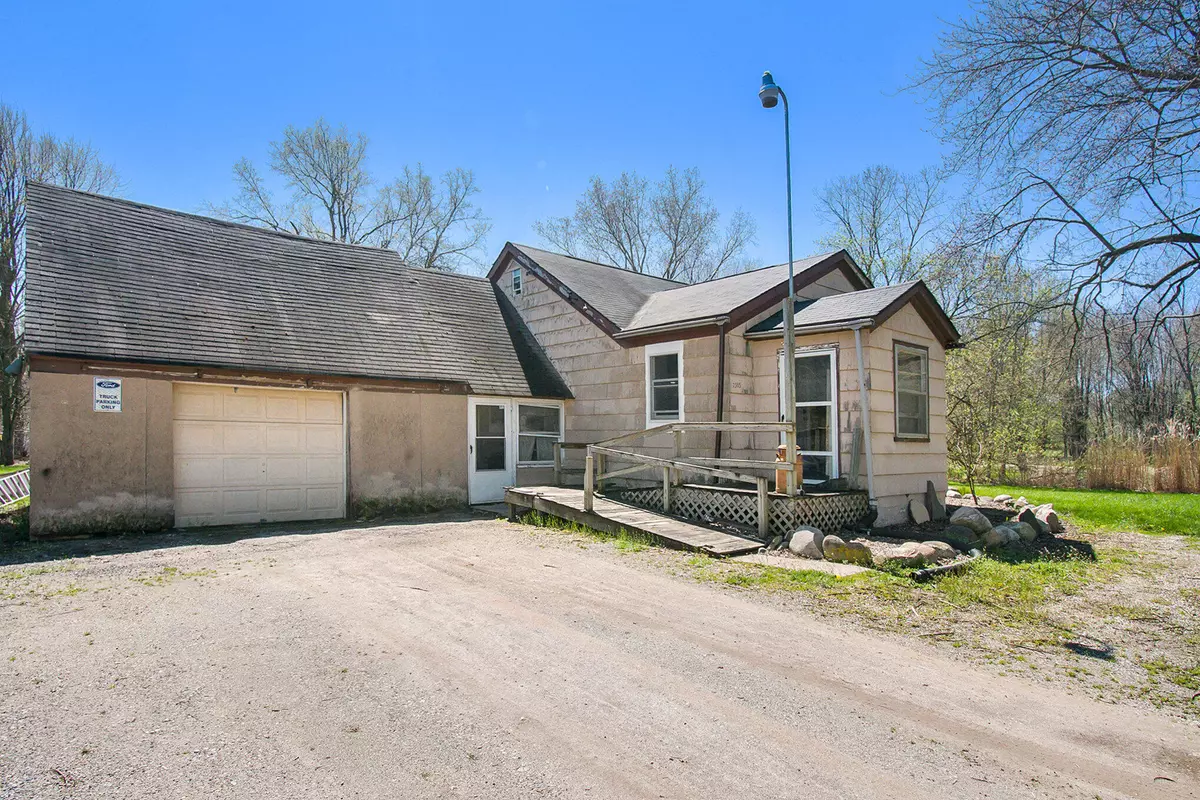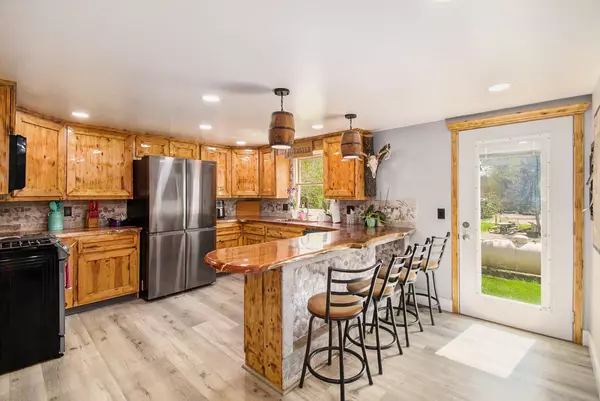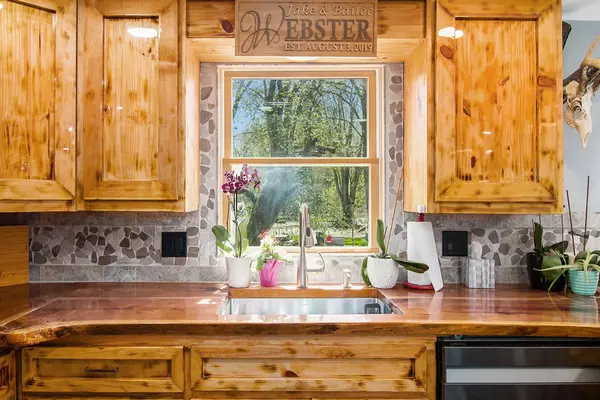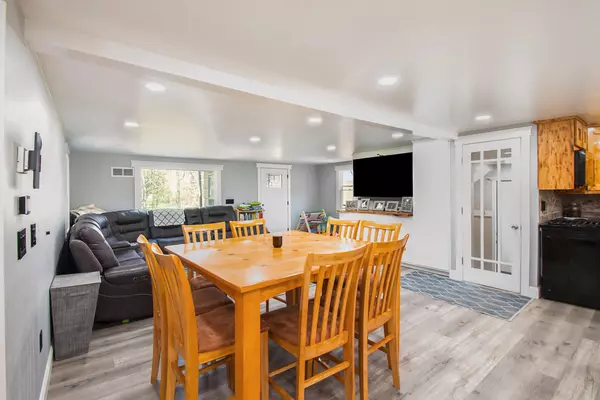$220,000
$249,900
12.0%For more information regarding the value of a property, please contact us for a free consultation.
2 Beds
1 Bath
1,000 SqFt
SOLD DATE : 05/24/2024
Key Details
Sold Price $220,000
Property Type Single Family Home
Sub Type Single Family Residence
Listing Status Sold
Purchase Type For Sale
Square Footage 1,000 sqft
Price per Sqft $220
Municipality Riley Twp
MLS Listing ID 24019026
Sold Date 05/24/24
Style Other
Bedrooms 2
Full Baths 1
Originating Board Michigan Regional Information Center (MichRIC)
Year Built 1940
Annual Tax Amount $1,832
Tax Year 2023
Lot Size 15.000 Acres
Acres 15.0
Lot Dimensions 504'x1334'x498'x1331'
Property Description
Amazing opportunity to own 15 acres of prime, wooded hunting property in Clinton County! House has been remodeled on main level with 2 beds, and 2 more future bedrooms could be upstairs! The kitchen boasts custom-built cabinetry, live-edge wood countertops, SS appliances and detailed stone work! Master bedroom is complete with built-in dressers and bed with amazing storage! There's a large living/dining room with built ins to match, and a full bath with oversized custom-tiled shower / dual showerheads. Outside is a wood stove to help keep utilities low. This home has had so much work poured into it -- it just needs you to complete the upper level and exterior items! The privacy here is truly unmatched. Schedule your private showing today!
Location
State MI
County Clinton
Area Clinton County - 7
Direction Francis Rd to west on Chadwick Road. House is on the south side of Chadwick Rd.
Rooms
Basement Full
Interior
Interior Features Ceiling Fans, Water Softener/Owned
Heating Forced Air, Wood
Cooling Central Air
Fireplace false
Appliance Dishwasher, Microwave, Range
Laundry Gas Dryer Hookup, In Basement, Washer Hookup
Exterior
Parking Features Attached
Waterfront Description Pond
View Y/N No
Building
Lot Description Wooded
Story 1
Sewer Septic System
Water Well
Architectural Style Other
Structure Type Wood Siding
New Construction No
Schools
School District St John
Others
Tax ID 130-033-200-005-00
Acceptable Financing Cash, Conventional
Listing Terms Cash, Conventional
Read Less Info
Want to know what your home might be worth? Contact us for a FREE valuation!

Our team is ready to help you sell your home for the highest possible price ASAP
"My job is to find and attract mastery-based agents to the office, protect the culture, and make sure everyone is happy! "






