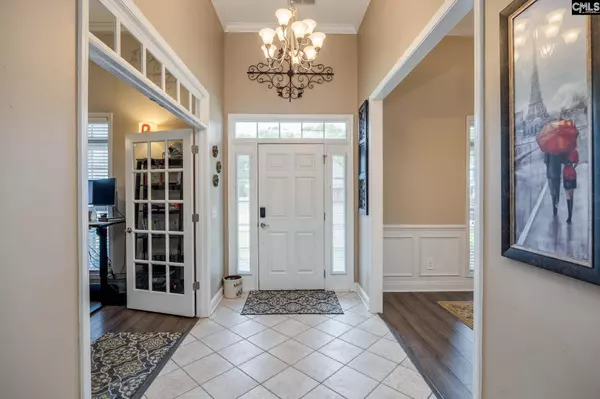$329,955
For more information regarding the value of a property, please contact us for a free consultation.
4 Beds
3 Baths
2,100 SqFt
SOLD DATE : 05/24/2024
Key Details
Property Type Single Family Home
Sub Type Single Family
Listing Status Sold
Purchase Type For Sale
Square Footage 2,100 sqft
Price per Sqft $160
Subdivision Hunters Crossing
MLS Listing ID 583468
Sold Date 05/24/24
Style Craftsman
Bedrooms 4
Full Baths 3
Year Built 2007
Lot Size 0.400 Acres
Property Description
CUSTOM BUILT BEAUTY! This one-of-a-kind home offers the WOW factor when driving up! Beautiful covered front porch with columns, quality curb appeal, & prime corner lot. Step inside and you immediately look up at the 12ft ceilings, luxury vinyl plank flooring throughout the main living area, both formal dining room & formal living room with glass French doors (Currently used as home office). 10 ft ceilings in the family room, a gas fireplace, built-ins & double glass doors looking over the large back yard. Your kitchen has all SS appliances, Corian countertops, tile backsplash & custom stained cabinets. Primary bedroom awaits with French doors, luxury vinyl plank floors & trey ceiling. Your ensuite offers custom deep tile shower, soaking tub, brand new Hi-macs double vanity. 3 other bedrooms & 2 baths located off the family room. Get ready to host some backyard BBQs with your covered patio, large lower patio & lower fire pit area. ** Seller is offering transfer of current 2-10 Home warranty** And there is a well for irrigation system! *** Don't pass up this opportunity to come see this custom one-of-a-kind HOME!!!!
Location
State SC
County Kershaw
Area Kershaw County West - Lugoff, Elgin
Rooms
Primary Bedroom Level Main
Master Bedroom Double Vanity, Tub-Garden, Separate Shower, Closet-Walk in, Closet-Private, Separate Water Closet, Floors - Tile, Floors-Luxury Vinyl Plank
Bedroom 2 Main Bath-Shared, Floors - Carpet
Dining Room Main Molding, Ceilings-High (over 9 Ft), Floors-Luxury Vinyl Plank
Kitchen Main Counter Tops-Solid Surfac, Cabinets-Stained, Floors-Tile, Backsplash-Tiled
Interior
Heating Central, Electric
Cooling Central
Fireplaces Number 1
Fireplaces Type Insert, Gas Log-Natural
Equipment Dishwasher, Disposal, Refrigerator, Microwave Above Stove, Electric Water Heater
Laundry Heated Space
Exterior
Parking Features Garage Attached, side-entry
Garage Spaces 2.0
Fence Rear Only Wood
Street Surface Paved
Building
Lot Description Corner
Story 1
Foundation Crawl Space
Sewer Public
Water Public
Structure Type Vinyl
Schools
Elementary Schools Wateree
Middle Schools Lugoff-Elgin
High Schools Lugoff-Elgin
School District Kershaw County
Read Less Info
Want to know what your home might be worth? Contact us for a FREE valuation!

Our team is ready to help you sell your home for the highest possible price ASAP
Bought with Coldwell Banker Realty

"My job is to find and attract mastery-based agents to the office, protect the culture, and make sure everyone is happy! "






