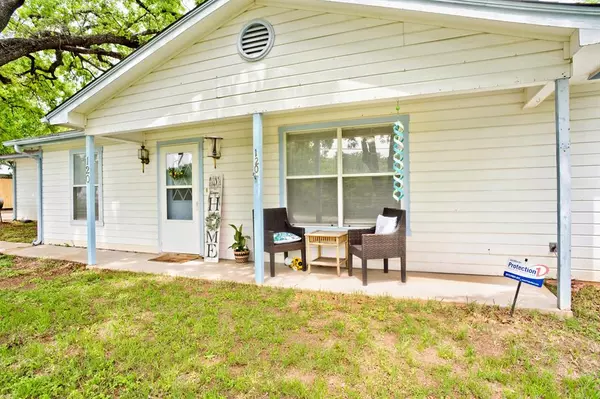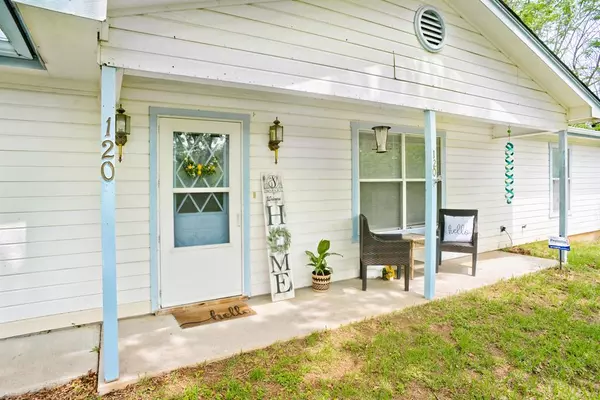$235,000
For more information regarding the value of a property, please contact us for a free consultation.
3 Beds
2 Baths
1,250 SqFt
SOLD DATE : 05/24/2024
Key Details
Property Type Single Family Home
Sub Type Single Family Residence
Listing Status Sold
Purchase Type For Sale
Square Footage 1,250 sqft
Price per Sqft $188
Subdivision Castle Hills Estates
MLS Listing ID 20587579
Sold Date 05/24/24
Bedrooms 3
Full Baths 2
HOA Y/N None
Year Built 1993
Annual Tax Amount $5,192
Lot Size 0.640 Acres
Acres 0.64
Property Description
Multiple offers have been received. Please have highest and best offers in by Monday 4-29-24.
If you're looking for that farmhouse and country feel we found it without giving up the convenience of easily accessible amenities. And its only a few miles to Eagle Mountain Lake! Charming 3 bedroom and 2 bath house. This single family home sits on over .6 of an acre. Home is on city water but does comes with a water well that is in need of some TLC. Chicken coop included, and raised beds for your gardening desires. There is an RV hookup that can be found in the back of property. Garage is currently being used to store owner belongings but holds 2 vehicles easily. Owner may need a possible 1 week lease-back. Refrigerator, microwave, custom built pantry, two metal storage shelves in garage, and wooden playground set will convey. Greenhouse is excluded.
Email all offers to listing agent.
Location
State TX
County Tarrant
Direction From HWY 199 E take exit toward Normandy Ave and Hanger Cut-Off Rd. Make immediate right off of service road onto Avondale Ave. Home will be .2 miles down on the right hand side. From HWY 199 W take Tenderfoot Tr and Hanger Cut-Off Rd exit. Continue on service road. Turn left onto Eagle Mountain Dam Rd and Western Center Blvd. Turn right onto Florence Dr. Turn left onto Scotland Ave. Turn right onto Avondale Ave. House will be .3 miles down on the left hand side.
Rooms
Dining Room 1
Interior
Interior Features High Speed Internet Available
Heating Central, Electric
Cooling Central Air, Electric
Flooring Carpet, Luxury Vinyl Plank
Appliance Dishwasher, Disposal, Electric Range, Electric Water Heater, Microwave, Refrigerator
Heat Source Central, Electric
Laundry Electric Dryer Hookup, Full Size W/D Area, Washer Hookup
Exterior
Exterior Feature RV Hookup
Garage Spaces 2.0
Fence Perimeter
Utilities Available City Sewer, City Water, Electricity Connected
Roof Type Composition
Total Parking Spaces 2
Garage Yes
Building
Story One
Foundation Slab
Level or Stories One
Structure Type Siding
Schools
Elementary Schools Eagle Heights
High Schools Azle
School District Azle Isd
Others
Ownership Robert McDonald
Acceptable Financing Cash, Conventional, FHA, VA Loan
Listing Terms Cash, Conventional, FHA, VA Loan
Financing Conventional
Read Less Info
Want to know what your home might be worth? Contact us for a FREE valuation!

Our team is ready to help you sell your home for the highest possible price ASAP

©2024 North Texas Real Estate Information Systems.
Bought with James Albright • Ekklesia Real Estate

"My job is to find and attract mastery-based agents to the office, protect the culture, and make sure everyone is happy! "






