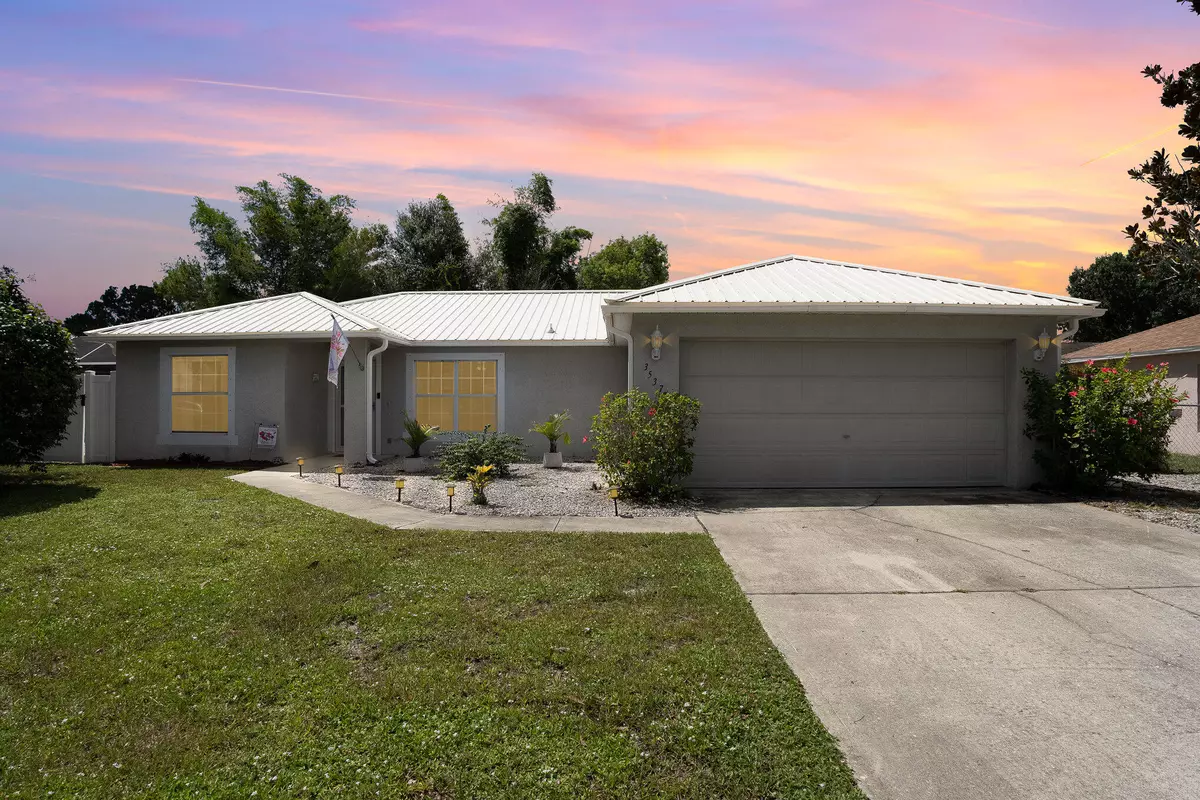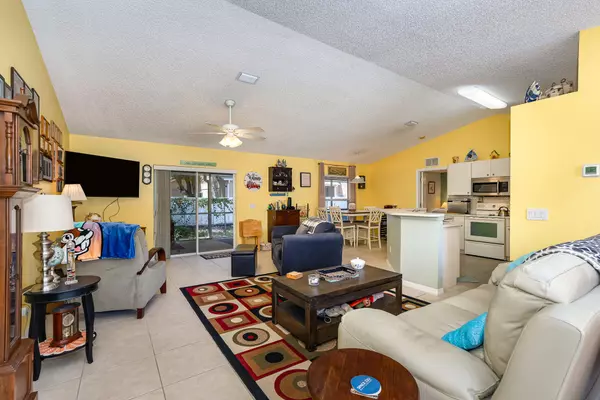$339,000
$339,000
For more information regarding the value of a property, please contact us for a free consultation.
3 Beds
2 Baths
1,378 SqFt
SOLD DATE : 05/24/2024
Key Details
Sold Price $339,000
Property Type Single Family Home
Sub Type Single Family Residence
Listing Status Sold
Purchase Type For Sale
Square Footage 1,378 sqft
Price per Sqft $246
Subdivision Eagles Nest Phase I
MLS Listing ID 1002420
Sold Date 05/24/24
Style Traditional
Bedrooms 3
Full Baths 2
HOA Y/N No
Total Fin. Sqft 1378
Originating Board Space Coast MLS (Space Coast Association of REALTORS®)
Year Built 2002
Tax Year 2023
Lot Size 0.280 Acres
Acres 0.28
Property Description
Here's the gem you've been seeking in this stunning 3-bedroom, 2-bath home. The main living area boasts an open concept layout with vaulted ceilings and great natural light, creating an inviting atmosphere. The kitchen offers a breakfast bar, eat-in space, pantry, and seamless connection to the living room, perfect for entertaining and daily living. Outside, enjoy the large screened-in patio and fully screened in pool, ideal for soaking up the gorgeous Florida weather. Additional features include hurricane shutters, a new A/C installed in 2018, a new roof in 2018, a new water heater in 2019, and the pool was re-screened in 2019.
Location
State FL
County Brevard
Area 102 - Mims/Tville Sr46 - Garden
Direction Head west on Dairy Rd toward Yorktown Ave. Turn left onto War Eagle Blvd. Turn left onto Canon Ct. Property will be on the right
Interior
Interior Features Breakfast Bar, Ceiling Fan(s), Open Floorplan, Pantry, Split Bedrooms, Vaulted Ceiling(s)
Heating Central
Cooling Central Air
Furnishings Unfurnished
Appliance Dishwasher, Dryer, Electric Oven, Electric Range, Refrigerator, Washer
Laundry In Unit
Exterior
Exterior Feature ExteriorFeatures
Parking Features Garage
Garage Spaces 2.0
Fence Chain Link, Vinyl
Pool In Ground, Private, Solar Heat
Utilities Available Cable Connected, Electricity Connected, Sewer Connected, Water Connected
View Pool
Roof Type Metal
Present Use Residential
Street Surface Asphalt
Porch Covered, Rear Porch, Screened, Side Porch, Wrap Around
Garage Yes
Building
Lot Description Cul-De-Sac
Faces North
Story 1
Sewer Public Sewer
Water Public
Architectural Style Traditional
New Construction No
Schools
Elementary Schools Oak Park
High Schools Astronaut
Others
Senior Community No
Tax ID 21-35-31-01-00000.0-0024.00
Acceptable Financing Cash, Conventional, FHA, VA Loan
Listing Terms Cash, Conventional, FHA, VA Loan
Special Listing Condition Homestead
Read Less Info
Want to know what your home might be worth? Contact us for a FREE valuation!

Our team is ready to help you sell your home for the highest possible price ASAP

Bought with Denovo Realty

"My job is to find and attract mastery-based agents to the office, protect the culture, and make sure everyone is happy! "






