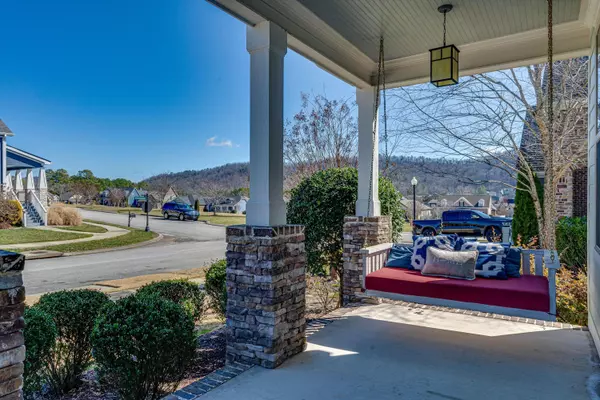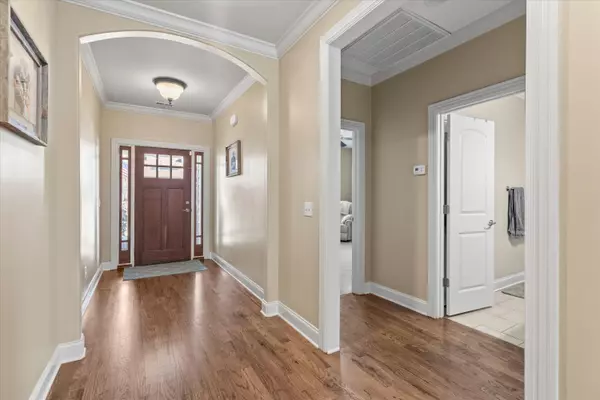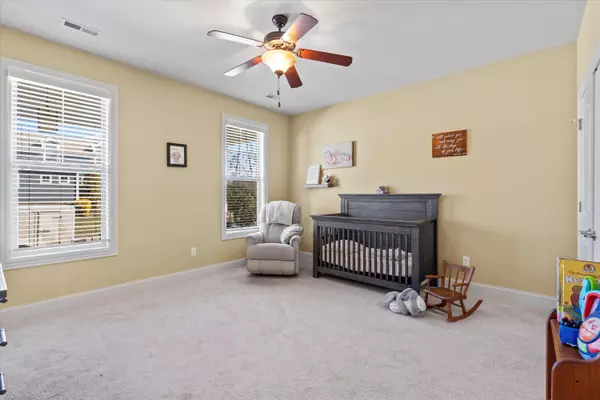$530,000
$544,000
2.6%For more information regarding the value of a property, please contact us for a free consultation.
4 Beds
3 Baths
2,781 SqFt
SOLD DATE : 05/24/2024
Key Details
Sold Price $530,000
Property Type Single Family Home
Sub Type Single Family Residence
Listing Status Sold
Purchase Type For Sale
Square Footage 2,781 sqft
Price per Sqft $190
Subdivision Downing Green At Mulberry Park
MLS Listing ID 1387210
Sold Date 05/24/24
Style Contemporary
Bedrooms 4
Full Baths 3
HOA Fees $70/mo
Originating Board Greater Chattanooga REALTORS®
Year Built 2011
Lot Size 9,147 Sqft
Acres 0.21
Lot Dimensions 65.46X144
Property Description
9675 Rookwood Circle is located in one of Ooltewah's most popular neighborhoods, Downing Green at Mulberry Park! This charming neighborhood has a 2 acre central park with community pool and play area - with scenic views of White Oak Mountain in the distance. Located off Bill Reed Road near Ooltewah-Ringgold Road, you'll appreciate the easy commute to Ooltewah or East Brainerd for shopping, dining, and daily errands. Built in 2010 by Waters-Holland Builders, this one-level home features 3 Bedrooms, 2 Full Baths, and generous living areas on the main level. A finished bonus room (or 4th Bedroom) is located above the garage and has a full bath, closet, and walk-out attic access. The spacious covered front porch is the perfect spot to take in the scenic views while the more private back deck overlooks a gently sloping backyard. Inside you'll appreciate nine-foot ceilings, real hardwood floors, abundant windows, generous crown and base moldings, numerous closets, and an open floor plan with generous living spaces. Off the entry hall on the left are two guest bedrooms with a full bath. On the right is a finished staircase to the bonus room above the garage. A few feet further and the living plan opens to a combined kitchen/dining room/great room - ideal for large gatherings. The impressive kitchen includes granite countertops, locally made stained wood cabinetry, tiled backsplash, under-cabinet lighting, stainless appliances (Bosch dishwasher, Frigidaire electric range (gas connection available), Frigidaire Microwave/Hood), and spacious walk-in pantry. The kitchen has a raised bar for casual dining and there is a separate dining area and breakfast area. The primary suite is tucked at the back of the home with an over-sized bedroom with hardwood floors, raised pan ceiling, and private bath inclusive of a tiled shower, jetted tub, water closet, linen closet, and double sink vanity. The primary suite closet includes hardwood floors and abundant shelving. The Great Room's focal point is a gas log fireplace with an adjacent built-in bookcase/cabinet. The Great Room is spacious and includes a door to the back deck. The laundry room is over-sized and doubles as a mudroom. One-level homes are rare finds, and this home also provides a convenient location, neighborhood amenities, and scenic views from your front porch swing! Mature landscaping and Zoysia sod are perks, but lawn maintenance here can be included in your monthly dues! Owned by one owner since its construction, this home has provided years of enjoyment and memories. There are so many benefits to living in this neighborhood and community including the close proximity to Collegedale Commons, the Veterans Park, Greenway, Little Debbie Park, Enterprise South, Southern University, Cambridge Square and much more. Call today for your appointment to see this lovely home.
Location
State TN
County Hamilton
Area 0.21
Rooms
Basement Crawl Space
Interior
Interior Features Granite Counters, High Ceilings, Open Floorplan, Pantry, Primary Downstairs, Separate Dining Room, Separate Shower, Split Bedrooms, Tub/shower Combo, Walk-In Closet(s), Whirlpool Tub
Heating Central
Cooling Central Air, Multi Units
Flooring Carpet, Hardwood, Tile
Fireplaces Number 1
Fireplaces Type Gas Log, Great Room
Fireplace Yes
Window Features Insulated Windows,Vinyl Frames
Appliance Microwave, Gas Water Heater, Free-Standing Electric Range, Disposal, Dishwasher
Heat Source Central
Laundry Electric Dryer Hookup, Gas Dryer Hookup, Laundry Room, Washer Hookup
Exterior
Parking Features Garage Door Opener, Garage Faces Front, Kitchen Level, Off Street
Garage Spaces 2.0
Garage Description Attached, Garage Door Opener, Garage Faces Front, Kitchen Level, Off Street
Pool Community
Community Features Playground, Sidewalks
Utilities Available Electricity Available, Sewer Connected, Underground Utilities
View Mountain(s), Other
Roof Type Asphalt,Shingle
Porch Deck, Patio, Porch, Porch - Covered
Total Parking Spaces 2
Garage Yes
Building
Lot Description Level, Split Possible
Faces From I-75 N, Exit 7A towards Collegedale on Old Lee Hwy/Apison Pike. Right on Ooltewah-Ringgold Road for 1 mile, right on Bill Reed, left on Downing Lane. Right on Rookwood Circle, home on right. OR East Brainerd Road to left on Ooltewah-Ringgold Road for 3.5 miles, left on Bill Reed and left into Downing Green. Follow Rookwood Circle around to property.
Story One
Foundation Block
Water Public
Architectural Style Contemporary
Structure Type Brick,Fiber Cement
Schools
Elementary Schools Wolftever Creek Elementary
Middle Schools Ooltewah Middle
High Schools Ooltewah
Others
Senior Community No
Tax ID 140n G 014
Security Features Smoke Detector(s)
Acceptable Financing Cash, Conventional, FHA, VA Loan, Owner May Carry
Listing Terms Cash, Conventional, FHA, VA Loan, Owner May Carry
Read Less Info
Want to know what your home might be worth? Contact us for a FREE valuation!

Our team is ready to help you sell your home for the highest possible price ASAP

"My job is to find and attract mastery-based agents to the office, protect the culture, and make sure everyone is happy! "






