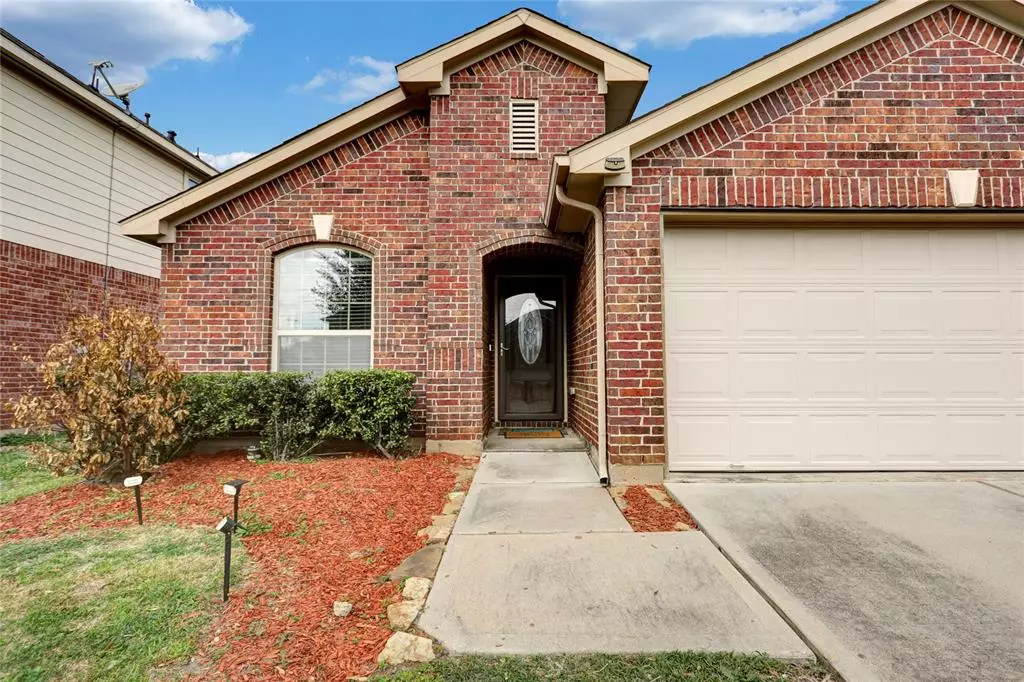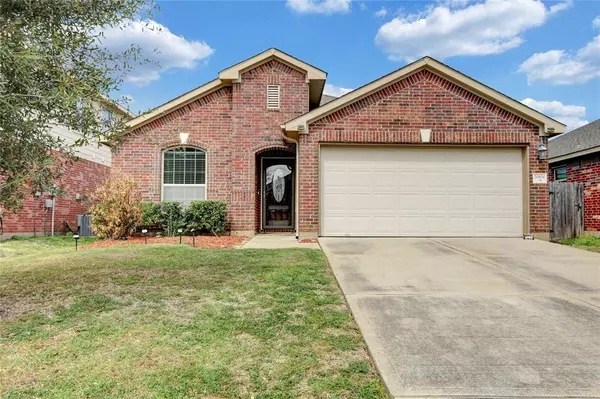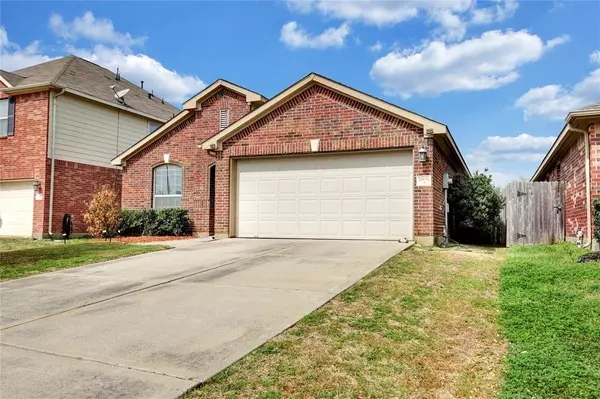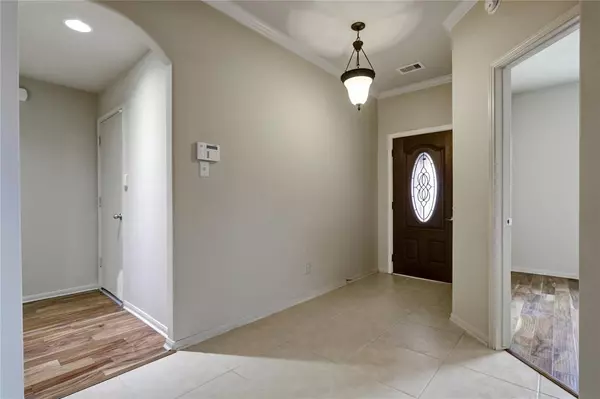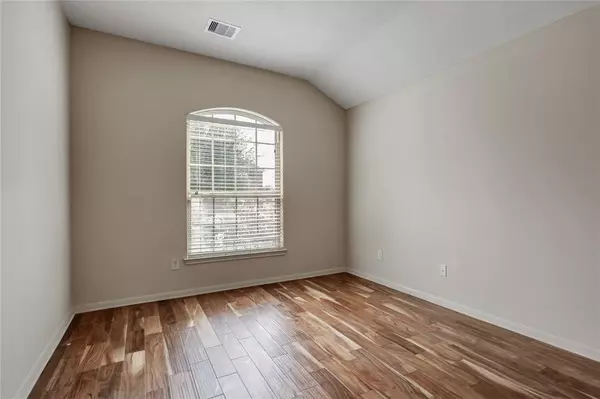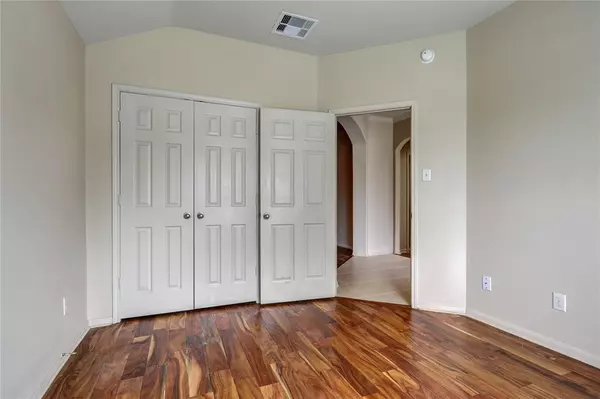$299,900
For more information regarding the value of a property, please contact us for a free consultation.
4 Beds
2 Baths
1,821 SqFt
SOLD DATE : 05/23/2024
Key Details
Property Type Single Family Home
Listing Status Sold
Purchase Type For Sale
Square Footage 1,821 sqft
Price per Sqft $147
Subdivision Raintree Village Sec 06
MLS Listing ID 20769231
Sold Date 05/23/24
Style Contemporary/Modern
Bedrooms 4
Full Baths 2
HOA Fees $41/ann
HOA Y/N 1
Year Built 2013
Annual Tax Amount $5,763
Tax Year 2023
Lot Size 4,731 Sqft
Acres 0.1086
Property Description
BACK ON THE MARKET! BUYER LOST JOB IN THE LOAN PROCESS! THIS GORGEOUS "LOOKS LIKE NEW" 1-STORY 4 BEDROOM 2 BATH 2 CAR GARAGE HOME. WHEN YOU OPEN THE CUSTOM WOOD-STAINED/STORM GLASS DOOR. GLAMOUR YOUR EYES FIRST AT THE TILED FOYER AS YOU APPROACH AND WALK ON THE BEAUTIFUL HARDWOOD FLOORS IN THE OPEN FAMILY ROOM AND FORMAL DINING, FRONT BEDROOM 2 AND MASTER BEDROOM SUITE HAVE BEAUTIFUL HARDWOOD FLOORS, AND BEDROOMS 3 & 4 HAVE NICE CARPETS. THE ENTIRE HOME HAS NEW INTERIOR PAINTED WALLS, MASTER BATH SUITE HAS BULLNOSE GRANITE DOUBLE SINKS, A SEPARATE SHOWER, AN OVAL BATHTUB, TILED FLOORING, AND A WALK-IN CLOSET, THE HALL BATH HAS BULLNOSE GRANITE SINK, TILED FLOORING WITH A PRIVATE TOILET/TUB AREA, THE COMBINED KITCHEN HAS 42" DARK STAINED CABINETS/BREAKFAST AREA IS OPEN FOR A BEAUTIFUL BREAKFAST DINING TABLE, A BARSTOOL COUNTER AREA CONNECTED TO THE KITCHEN, REFRIGERATOR INCLUDED, LAUNDRY ROOM HAS TILED FLOORING,
Location
State TX
County Harris
Area Katy - North
Rooms
Bedroom Description All Bedrooms Down,Primary Bed - 1st Floor,Walk-In Closet
Other Rooms Family Room, Formal Dining, Kitchen/Dining Combo, Living Area - 1st Floor, Utility Room in House
Master Bathroom Primary Bath: Double Sinks, Primary Bath: Separate Shower, Secondary Bath(s): Tub/Shower Combo
Den/Bedroom Plus 4
Kitchen Kitchen open to Family Room
Interior
Interior Features Fire/Smoke Alarm, Formal Entry/Foyer, High Ceiling, Prewired for Alarm System, Refrigerator Included, Window Coverings
Heating Central Electric
Cooling Central Electric
Flooring Tile, Wood
Exterior
Exterior Feature Fully Fenced, Sprinkler System
Parking Features Attached Garage
Garage Spaces 2.0
Garage Description Auto Garage Door Opener
Roof Type Composition
Street Surface Asphalt
Private Pool No
Building
Lot Description Subdivision Lot
Faces Southwest
Story 1
Foundation Slab
Lot Size Range 0 Up To 1/4 Acre
Builder Name Plantation Homes
Sewer Public Sewer
Water Public Water, Water District
Structure Type Brick,Wood
New Construction No
Schools
Elementary Schools Franz Elementary School
Middle Schools Mcdonald Junior High School
High Schools Morton Ranch High School
School District 30 - Katy
Others
HOA Fee Include Recreational Facilities
Senior Community No
Restrictions Deed Restrictions
Tax ID 127-072-001-0044
Ownership Full Ownership
Energy Description Ceiling Fans
Acceptable Financing Cash Sale, Conventional
Tax Rate 2.1845
Disclosures Home Protection Plan, Sellers Disclosure
Listing Terms Cash Sale, Conventional
Financing Cash Sale,Conventional
Special Listing Condition Home Protection Plan, Sellers Disclosure
Read Less Info
Want to know what your home might be worth? Contact us for a FREE valuation!

Our team is ready to help you sell your home for the highest possible price ASAP

Bought with Josh DeShong Real Estate, LLC

"My job is to find and attract mastery-based agents to the office, protect the culture, and make sure everyone is happy! "

