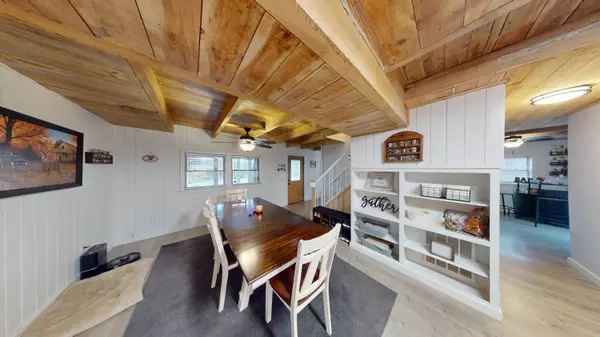$304,900
$304,900
For more information regarding the value of a property, please contact us for a free consultation.
2 Beds
3 Baths
1,916 SqFt
SOLD DATE : 05/23/2024
Key Details
Sold Price $304,900
Property Type Single Family Home
Sub Type Single Family Residence
Listing Status Sold
Purchase Type For Sale
Square Footage 1,916 sqft
Price per Sqft $159
Subdivision Lake Catherine
MLS Listing ID 1388132
Sold Date 05/23/24
Bedrooms 2
Full Baths 2
Half Baths 1
HOA Fees $118/mo
Originating Board Greater Chattanooga REALTORS®
Year Built 1982
Lot Size 0.320 Acres
Acres 0.32
Lot Dimensions 110 X 126.9M IRR
Property Description
Welcome to your dream cabin on the Druid Hills golf course! Enjoy stunning views and a serene backyard with two mini ponds. This cozy retreat features spacious layout which offers a great room, den, kitchen, and laundry on the main level, with bedrooms, baths, and an office upstairs. Plus, there's an outbuilding for all your storage needs. Don't miss out on this opportunity to live in the heart of nature while still being just 5 minutes away from Food City. Come and experience all that FFG has to offer in this upgraded cozy cabin!
Location
State TN
County Cumberland
Area 0.32
Rooms
Basement None
Interior
Interior Features Separate Dining Room, Separate Shower, Walk-In Closet(s)
Heating Central, Natural Gas
Cooling Central Air, Electric
Flooring Carpet, Tile, Vinyl
Fireplaces Number 1
Fireplaces Type Living Room, Wood Burning
Fireplace Yes
Window Features Vinyl Frames,Wood Frames
Appliance Tankless Water Heater, Refrigerator, Microwave, Free-Standing Gas Range, Disposal, Dishwasher
Heat Source Central, Natural Gas
Laundry Electric Dryer Hookup, Gas Dryer Hookup, Laundry Room, Washer Hookup
Exterior
Exterior Feature Lighting
Parking Features Kitchen Level
Garage Spaces 2.0
Garage Description Attached, Kitchen Level
Pool Community
Community Features Clubhouse, Golf, Tennis Court(s)
Utilities Available Cable Available, Electricity Available, Phone Available, Sewer Connected
Roof Type Shingle
Porch Deck, Patio, Porch, Porch - Covered
Total Parking Spaces 2
Garage Yes
Building
Lot Description Level, On Golf Course
Faces Interstate 40 to Highway 101, right on Eagle and right on Fairway.
Story Two
Foundation Slab
Water Public
Additional Building Outbuilding
Schools
Elementary Schools Crab Orchard
Middle Schools Crab Orchard Middle
High Schools Stone Memorial
Others
Senior Community No
Tax ID 077g E 003.00
Security Features Smoke Detector(s)
Acceptable Financing Cash, Conventional, FHA, USDA Loan, VA Loan, Owner May Carry
Listing Terms Cash, Conventional, FHA, USDA Loan, VA Loan, Owner May Carry
Read Less Info
Want to know what your home might be worth? Contact us for a FREE valuation!

Our team is ready to help you sell your home for the highest possible price ASAP

"My job is to find and attract mastery-based agents to the office, protect the culture, and make sure everyone is happy! "






