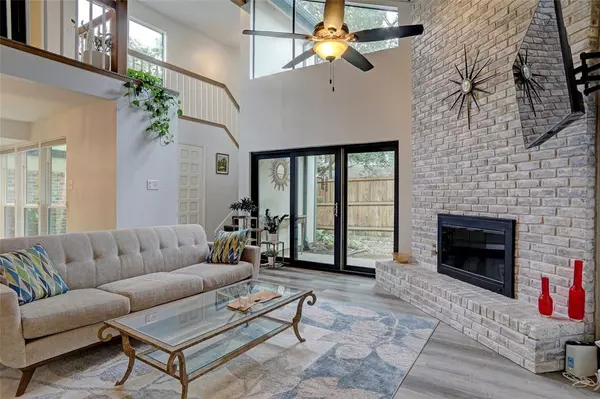$369,900
For more information regarding the value of a property, please contact us for a free consultation.
2 Beds
2 Baths
1,650 SqFt
SOLD DATE : 05/24/2024
Key Details
Property Type Townhouse
Sub Type Townhouse
Listing Status Sold
Purchase Type For Sale
Square Footage 1,650 sqft
Price per Sqft $224
Subdivision Merriman Park
MLS Listing ID 20589562
Sold Date 05/24/24
Style Traditional
Bedrooms 2
Full Baths 2
HOA Y/N None
Year Built 1979
Annual Tax Amount $6,311
Lot Size 3,963 Sqft
Acres 0.091
Property Description
Experience comfort & convenience in this beautifully updated duplex, nestled in a welcoming community. This home features 2 bdrms, 2 bthrms & offers an open floor plan that floods with natural light. The living area features a charming brick gas fireplace, provides the perfect setting for relaxation & entertainment. The kitchen will delight any home chef with its gorgeous countertops, tile backsplash, stainless steel appliances & ample storage space. The downstairs primary bdrm is a retreat within itself, boasting dual sink vanity, garden bathtub, large walk-in shower & spacious walk-in closet. Step outside to a private backyard oasis, complete with a covered patio & garden space, set against a backdrop of luscious landscaping & mature trees, offering a serene escape from the hustle & bustle. This townhouse is not just a house, it's a home waiting to be filled with new memories. Its practical yet stylish features represents a perfect blend of aesthetic charm & functional living.
Location
State TX
County Dallas
Direction See maps
Rooms
Dining Room 1
Interior
Interior Features Built-in Features, Cable TV Available, Cathedral Ceiling(s), Chandelier, Decorative Lighting, Double Vanity, Dry Bar, Eat-in Kitchen, Granite Counters, High Speed Internet Available, Loft, Natural Woodwork, Open Floorplan, Pantry, Vaulted Ceiling(s), Walk-In Closet(s)
Heating Central, Natural Gas
Cooling Central Air, Electric
Flooring Luxury Vinyl Plank, Tile
Fireplaces Number 1
Fireplaces Type Brick, Gas Starter, Glass Doors, Masonry
Appliance Dishwasher, Disposal, Electric Cooktop, Electric Oven, Electric Range, Microwave, Refrigerator, Vented Exhaust Fan
Heat Source Central, Natural Gas
Laundry Electric Dryer Hookup, In Hall, Washer Hookup
Exterior
Exterior Feature Covered Patio/Porch, Garden(s), Rain Gutters, Lighting, Private Yard
Garage Spaces 2.0
Fence Privacy
Utilities Available City Sewer, City Water, Concrete, Individual Gas Meter, Individual Water Meter, Sidewalk, Underground Utilities
Roof Type Composition
Total Parking Spaces 2
Garage Yes
Building
Lot Description Few Trees, Landscaped, Oak
Story Two
Foundation Slab
Level or Stories Two
Structure Type Block
Schools
Elementary Schools Hotchkiss
Middle Schools Tasby
High Schools Conrad
School District Dallas Isd
Others
Ownership See agent
Acceptable Financing Cash, Conventional, FHA, VA Loan
Listing Terms Cash, Conventional, FHA, VA Loan
Financing Conventional
Read Less Info
Want to know what your home might be worth? Contact us for a FREE valuation!

Our team is ready to help you sell your home for the highest possible price ASAP

©2024 North Texas Real Estate Information Systems.
Bought with Marissa Avila • Standard Real Estate

"My job is to find and attract mastery-based agents to the office, protect the culture, and make sure everyone is happy! "






