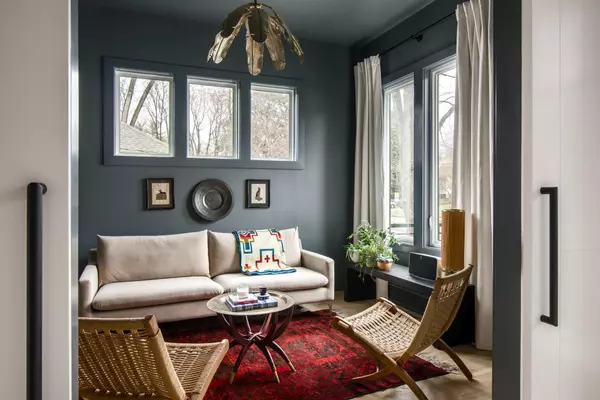$1,850,000
$1,935,000
4.4%For more information regarding the value of a property, please contact us for a free consultation.
5 Beds
5 Baths
3,432 SqFt
SOLD DATE : 05/23/2024
Key Details
Sold Price $1,850,000
Property Type Single Family Home
Sub Type Single Family Residence
Listing Status Sold
Purchase Type For Sale
Square Footage 3,432 sqft
Price per Sqft $539
Subdivision Sylvan Park
MLS Listing ID 2626549
Sold Date 05/23/24
Bedrooms 5
Full Baths 5
HOA Y/N No
Year Built 2020
Annual Tax Amount $8,899
Lot Size 7,405 Sqft
Acres 0.17
Lot Dimensions 55 X 140
Property Description
Modern elegance in Sylvan Park boasting over 4,000 square feet of living space- between main home and detached living space (Dadu). This 2020 Build Nashville build, inspired by Scandinavian design, features 4 bedrooms and 4 baths. The open-concept layout, sleek kitchen, and luxurious primary suite offer stylish living. The detached 2-car garage includes a finished living space, perfect for an au pair or multi-generational living. Outside, a heated gunite pool awaits in the landscaped backyard - with plenty of room for kids playset, trampoline and pets! Enjoy the convenience of living within walking distance to Sylvan Park hotspots, including Turnip Truck, Bobby's Dairy Dip, Richland Park Farmers Market, Sylvan Supply, and the Richland Creek Greenway. Experience contemporary luxury living in Sylvan Park!
Location
State TN
County Davidson County
Rooms
Main Level Bedrooms 2
Interior
Interior Features Primary Bedroom Main Floor, High Speed Internet
Heating Central
Cooling Central Air
Flooring Carpet, Finished Wood, Tile
Fireplaces Number 1
Fireplace Y
Appliance Dishwasher, Disposal, Ice Maker, Refrigerator
Exterior
Exterior Feature Carriage/Guest House, Smart Irrigation, Smart Light(s), Smart Lock(s), Irrigation System
Garage Spaces 2.0
Pool In Ground
Utilities Available Water Available
Waterfront false
View Y/N false
Parking Type Alley Access, Concrete, Driveway
Private Pool true
Building
Lot Description Level
Story 2
Sewer Public Sewer
Water Public
Structure Type Fiber Cement,Hardboard Siding
New Construction false
Schools
Elementary Schools Sylvan Park Paideia Design Center
Middle Schools West End Middle School
High Schools Hillsboro Comp High School
Others
Senior Community false
Read Less Info
Want to know what your home might be worth? Contact us for a FREE valuation!

Our team is ready to help you sell your home for the highest possible price ASAP

© 2024 Listings courtesy of RealTrac as distributed by MLS GRID. All Rights Reserved.

"My job is to find and attract mastery-based agents to the office, protect the culture, and make sure everyone is happy! "






