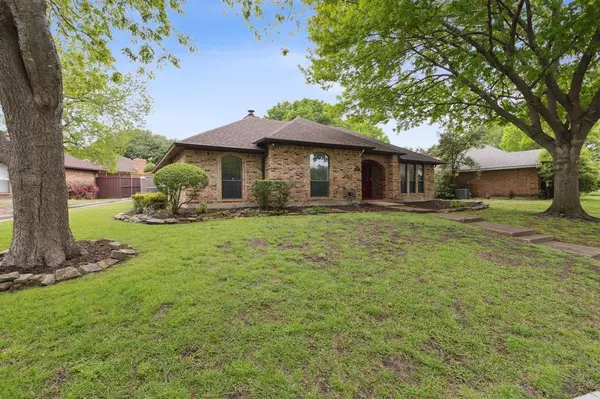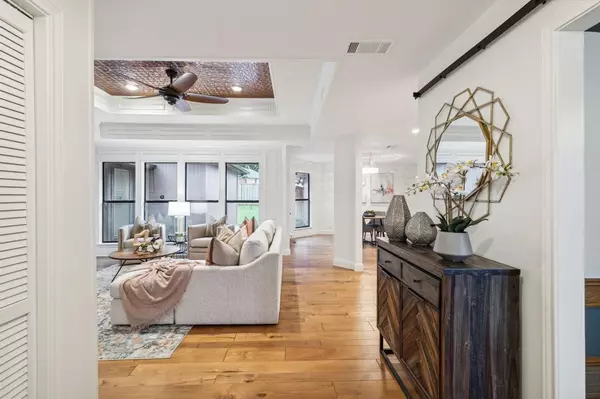$425,000
For more information regarding the value of a property, please contact us for a free consultation.
3 Beds
2 Baths
1,761 SqFt
SOLD DATE : 05/23/2024
Key Details
Property Type Single Family Home
Sub Type Single Family Residence
Listing Status Sold
Purchase Type For Sale
Square Footage 1,761 sqft
Price per Sqft $241
Subdivision Santa Fe Estates Sec 1
MLS Listing ID 20581962
Sold Date 05/23/24
Bedrooms 3
Full Baths 2
HOA Y/N None
Year Built 1985
Annual Tax Amount $6,380
Lot Size 9,147 Sqft
Acres 0.21
Property Description
Welcome to this charming 1985 home nestled adjacent to a serene greenbelt boasting a tranquil creek and scenic walking trails right at your doorstep. This thoughtfully preserved residence offers 3BR, 2BA, with an elegant front office. Inside, a living room graced with abundant windows invites natural light to fill the space. The generously sized kitchen offers ample room for culinary adventures, with the potential to incorporate a spacious island, perfect for gatherings.The primary bedroom is a haven of luxury, featuring a recently renovated bathroom addition complete with a large walk-in shower, a freestanding bathtub, and a custom-designed closet providing ample storage space. Outside, the large fenced backyard provides a private retreat for outdoor entertainment and relaxation. Additionally, residents will appreciate the convenience of being situated near excellent schools, shopping destinations, dining options, and major highways, ensuring a lifestyle of comfort and accessibility.
Location
State TX
County Collin
Community Curbs, Greenbelt, Jogging Path/Bike Path, Sidewalks
Direction From US-75 North, take exit 30 toward Parker Rd. Turn Right onto E Parker Road. Turn Right onto Jupiter Road. Turn Left onto Winona Drive. In 0.3 miles the destination will be on your Right.
Rooms
Dining Room 1
Interior
Interior Features Cable TV Available, Chandelier, Granite Counters, High Speed Internet Available, Open Floorplan, Paneling, Vaulted Ceiling(s), Walk-In Closet(s)
Heating Central, Fireplace(s), Natural Gas
Cooling Central Air, Electric
Flooring Brick, Ceramic Tile, Wood
Fireplaces Number 1
Fireplaces Type Gas, Gas Logs, Living Room
Appliance Built-in Refrigerator, Dishwasher, Disposal, Gas Range, Microwave
Heat Source Central, Fireplace(s), Natural Gas
Laundry Electric Dryer Hookup, Gas Dryer Hookup, Utility Room, Full Size W/D Area, Washer Hookup
Exterior
Garage Spaces 2.0
Fence Back Yard, Wood
Community Features Curbs, Greenbelt, Jogging Path/Bike Path, Sidewalks
Utilities Available City Sewer, City Water, Electricity Available, Sidewalk
Roof Type Composition,Shingle
Total Parking Spaces 2
Garage Yes
Building
Lot Description Adjacent to Greenbelt, Few Trees
Story One
Foundation Slab
Level or Stories One
Structure Type Brick,Siding
Schools
Elementary Schools Hickey
Middle Schools Bowman
High Schools Williams
School District Plano Isd
Others
Restrictions No Known Restriction(s)
Ownership Russell
Financing Conventional
Read Less Info
Want to know what your home might be worth? Contact us for a FREE valuation!

Our team is ready to help you sell your home for the highest possible price ASAP

©2024 North Texas Real Estate Information Systems.
Bought with Samreen Saeed • Pointe Real Estate

"My job is to find and attract mastery-based agents to the office, protect the culture, and make sure everyone is happy! "






