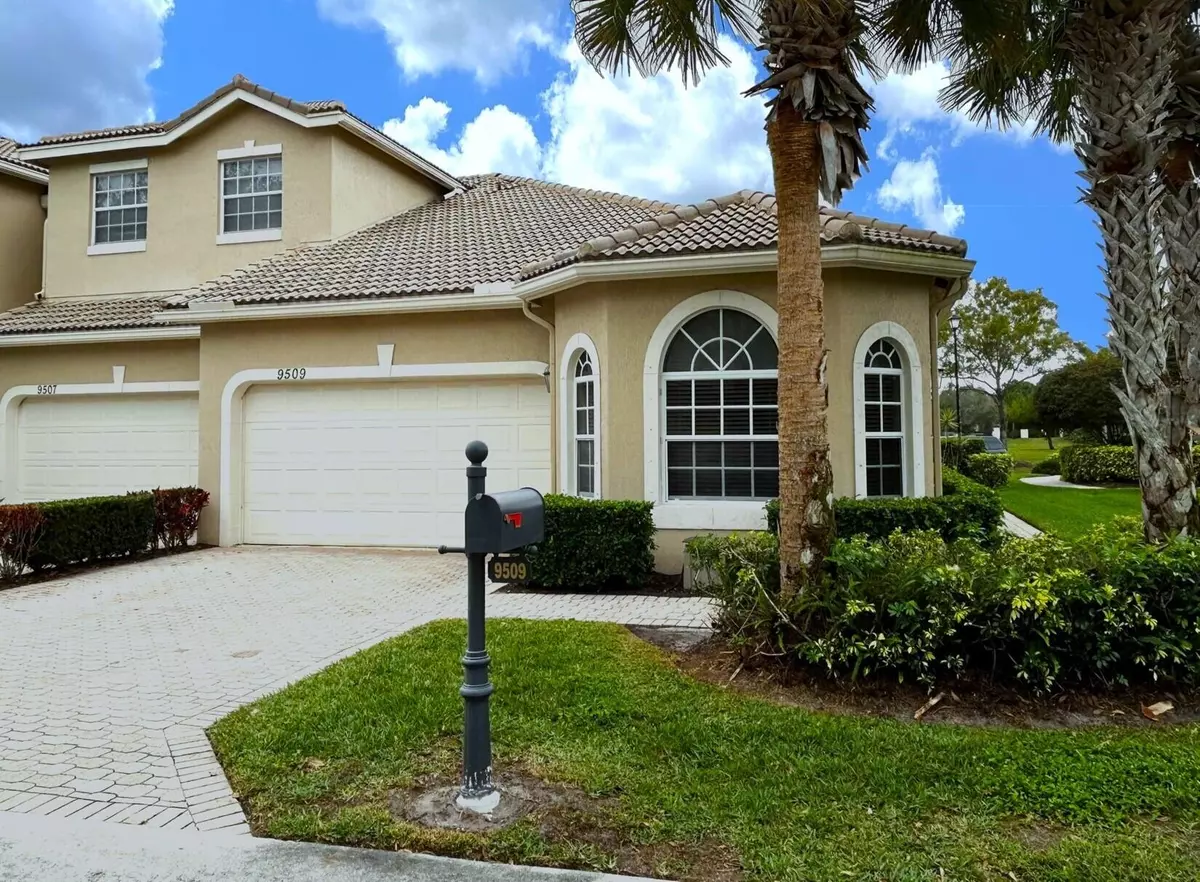Bought with LPT Realty
$300,000
$315,000
4.8%For more information regarding the value of a property, please contact us for a free consultation.
2 Beds
2 Baths
1,656 SqFt
SOLD DATE : 05/24/2024
Key Details
Sold Price $300,000
Property Type Single Family Home
Sub Type Villa
Listing Status Sold
Purchase Type For Sale
Square Footage 1,656 sqft
Price per Sqft $181
Subdivision Pod 18 At The Reserve Pud Ii
MLS Listing ID RX-10948992
Sold Date 05/24/24
Style Villa
Bedrooms 2
Full Baths 2
Construction Status Resale
HOA Fees $459/mo
HOA Y/N Yes
Year Built 2004
Annual Tax Amount $2,158
Tax Year 2022
Lot Size 1,742 Sqft
Property Description
Investors Welcome - rent immediately. Experience luxury living in this lovely 2 bedroom, 2 bath corner unit villa in Clubside at the Reserve, nestled within the vibrant upscale golf community of PGA Village West. The serene lake view from the patio provides a tranquil atmosphere that enhances the charm of this ALL AGES gated community. This villa features a spacious living room and large open kitchen/dining area, offering high-hat lighting, tray ceilings with crown molding, 8-ft doors and 10-ft ceilings, all of which give a grand appearance. This thoughtfully designed model has a split bedroom plan for optimal privacy, and includes hurricane storm shutters throughout for all-over window protection and peace of mind. Master bath has his & hers sinks, separate shower and roman tub
Location
State FL
County St. Lucie
Community Clubside At The Reserve
Area 7600
Zoning Planne
Rooms
Other Rooms Laundry-Util/Closet
Master Bath Separate Shower, Separate Tub
Interior
Interior Features Ctdrl/Vault Ceilings, Pantry, Roman Tub, Split Bedroom, Walk-in Closet
Heating Central
Cooling Ceiling Fan, Central
Flooring Carpet, Tile
Furnishings Furniture Negotiable
Exterior
Exterior Feature Screen Porch, Shutters
Garage 2+ Spaces, Driveway, Garage - Attached
Garage Spaces 2.0
Community Features Sold As-Is, Gated Community
Utilities Available Cable, Electric, Public Water
Amenities Available Basketball, Bike - Jog, Billiards, Clubhouse, Fitness Center, Golf Course, Internet Included, Pickleball, Pool, Sidewalks, Street Lights, Tennis
Waterfront No
Waterfront Description None
View Lake
Roof Type Barrel
Present Use Sold As-Is
Parking Type 2+ Spaces, Driveway, Garage - Attached
Exposure East
Private Pool No
Building
Lot Description < 1/4 Acre
Story 1.00
Unit Features Corner
Foundation CBS
Construction Status Resale
Schools
Elementary Schools Allapattah Flats
Middle Schools Southern Oaks Middle School
High Schools Fort Pierce Central High School
Others
Pets Allowed Restricted
HOA Fee Include Cable,Common Areas,Lawn Care,Maintenance-Exterior,Management Fees
Senior Community No Hopa
Restrictions Buyer Approval,Lease OK,Tenant Approval
Security Features Gate - Manned
Acceptable Financing Cash, Conventional, FHA, VA
Membership Fee Required No
Listing Terms Cash, Conventional, FHA, VA
Financing Cash,Conventional,FHA,VA
Pets Description No Aggressive Breeds
Read Less Info
Want to know what your home might be worth? Contact us for a FREE valuation!

Our team is ready to help you sell your home for the highest possible price ASAP

"My job is to find and attract mastery-based agents to the office, protect the culture, and make sure everyone is happy! "






