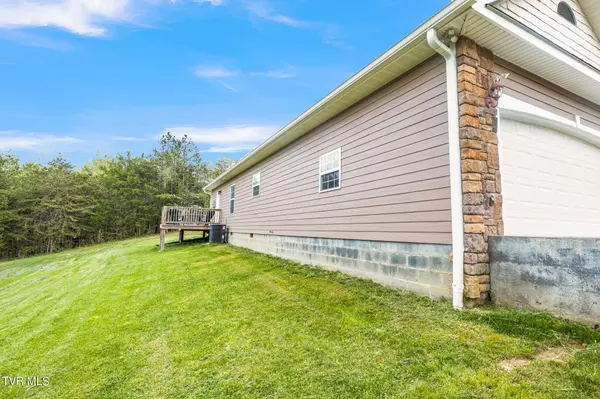$269,900
$269,900
For more information regarding the value of a property, please contact us for a free consultation.
2 Beds
2 Baths
1,080 SqFt
SOLD DATE : 05/23/2024
Key Details
Sold Price $269,900
Property Type Single Family Home
Sub Type Single Family Residence
Listing Status Sold
Purchase Type For Sale
Square Footage 1,080 sqft
Price per Sqft $249
Subdivision Jay Fanning Prop
MLS Listing ID 9964713
Sold Date 05/23/24
Style Cottage
Bedrooms 2
Full Baths 2
HOA Y/N No
Total Fin. Sqft 1080
Originating Board Tennessee/Virginia Regional MLS
Year Built 2019
Lot Size 0.600 Acres
Acres 0.6
Lot Dimensions see acres
Property Description
Nestled in the midst of the trees in Southern Greene County lays a cozy place for you to call home. This 2 Bedroom 2 Bathroom house offers an open concept with Kitchen/Dining combo that over looks the living room. As you walk down the hallway past the first bedroom and hall bathroom there is an additional room that is currently being used for a third bedroom. Perfect for an office, study, or extra den area, this room contains an additional closet and rear door that leads to the back deck. The laundry room is convenient in the rear of the house with all the bedrooms and bathrooms. The primary bedroom suite is spacious on all sides, with a larger closet and full bathroom. In the living room, the double doors lead out to a concrete patio that contains a French style gate to open and welcome all visitors or even close it off for your own private family's seclusion. The yard has a gentle slope that is surrounded by trees and the occasional wildlife that drops by to see how your day is going. The home offers the seclusion and privacy you need at times but the space to welcome all your friends and family.
Location
State TN
County Greene
Community Jay Fanning Prop
Area 0.6
Zoning A 1
Direction Turning on 107 Cutoff, turn onto Middle Creek Rd. Drive approximately 3/4 of a mile and turn right onto Bill Jones Rd. Drive another 3/4 of a mile on Bill Jones Rd and house is on the left, see sign. GPS Friendly.
Interior
Interior Features Granite Counters, Kitchen/Dining Combo, Open Floorplan
Heating Electric, Heat Pump, Electric
Cooling Ceiling Fan(s), Heat Pump
Flooring Hardwood
Window Features Insulated Windows
Appliance Dishwasher, Electric Range, Microwave, Refrigerator
Heat Source Electric, Heat Pump
Laundry Electric Dryer Hookup, Washer Hookup
Exterior
Garage Attached, Concrete, Garage Door Opener, Parking Pad
Garage Spaces 2.0
Amenities Available Landscaping
Roof Type Asphalt,Shingle
Topography Cleared, Rolling Slope, Sloped
Porch Back, Deck, Patio, Porch, Side Porch
Total Parking Spaces 2
Building
Entry Level One
Foundation Concrete Perimeter, Slab
Sewer Septic Tank
Water Public
Architectural Style Cottage
Structure Type Stone Veneer,Vinyl Siding
New Construction No
Schools
Elementary Schools Doak
Middle Schools Chuckey Doak
High Schools Chuckey Doak
Others
Senior Community No
Tax ID 113 088.02
Acceptable Financing Cash, Conventional, FHA, THDA, USDA Loan, VA Loan
Listing Terms Cash, Conventional, FHA, THDA, USDA Loan, VA Loan
Read Less Info
Want to know what your home might be worth? Contact us for a FREE valuation!

Our team is ready to help you sell your home for the highest possible price ASAP
Bought with Rebecca Rideout • Property Advisors

"My job is to find and attract mastery-based agents to the office, protect the culture, and make sure everyone is happy! "






