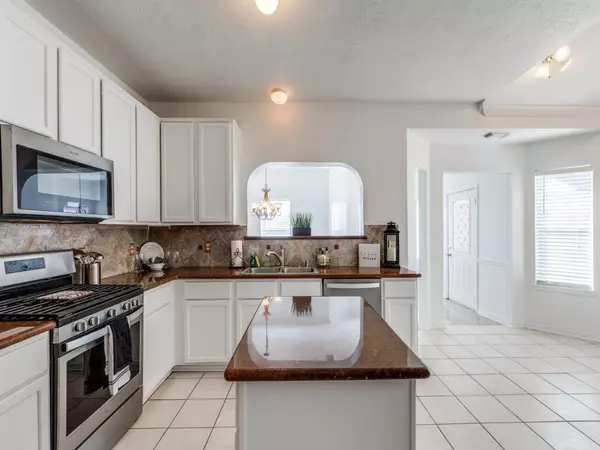$317,000
For more information regarding the value of a property, please contact us for a free consultation.
4 Beds
2.1 Baths
2,369 SqFt
SOLD DATE : 05/23/2024
Key Details
Property Type Single Family Home
Listing Status Sold
Purchase Type For Sale
Square Footage 2,369 sqft
Price per Sqft $128
Subdivision Winchester Meadows
MLS Listing ID 74170183
Sold Date 05/23/24
Style Traditional
Bedrooms 4
Full Baths 2
Half Baths 1
HOA Fees $50/ann
HOA Y/N 1
Year Built 1997
Annual Tax Amount $7,178
Tax Year 2023
Lot Size 7,638 Sqft
Acres 0.1753
Property Description
TAKING BACK UP OFFERS!
WELCOME HOME! PRICED TO SELL, MOVE-IN READY home. Nestled on a peaceful culdesac perfectly blending comfort & style. Great for entertaining & working from home. Downstairs is a large breakfast/dining room, living room, family room w/ cozy fireplace, & laundry room right off the beautiful kitchen which opens to the whole downstairs. Upstairs has tranquil privacy for 4 bedrooms w/ optional 5th bedroom/office/gameroom. The primary suite has TWO WALK-IN closets, ensuite w/double sinks, separate soaker tub & shower, separate toilet room. Huge back yard has very large patio, storage building, and plenty of room for a pool, garden, and entertainment area. No carpet, laminate wood and tile flooring, window coverings/blinds throughout. Interior freshly painted. Garage has storage shelves. Possibilities are endless! ALL MEASUREMENTS/DATA TO BE VERIFIED BY BUYER AND BUYER AGENT!
BRING US AN OFFER and let's MAKE IT YOUR NEW HOME!
Location
State TX
County Harris
Area Jersey Village
Rooms
Bedroom Description All Bedrooms Up
Other Rooms Breakfast Room, Home Office/Study, Utility Room in House
Master Bathroom Half Bath, Primary Bath: Double Sinks, Primary Bath: Separate Shower, Primary Bath: Soaking Tub, Secondary Bath(s): Tub/Shower Combo
Kitchen Breakfast Bar, Island w/o Cooktop, Kitchen open to Family Room, Pantry
Interior
Interior Features Crown Molding, Dryer Included, Fire/Smoke Alarm, Formal Entry/Foyer, High Ceiling, Refrigerator Included, Washer Included, Window Coverings
Heating Central Gas
Cooling Central Electric
Flooring Laminate, Tile
Fireplaces Number 1
Fireplaces Type Gaslog Fireplace
Exterior
Exterior Feature Back Yard Fenced, Patio/Deck, Porch, Sprinkler System, Storage Shed
Parking Features Attached Garage
Garage Spaces 2.0
Garage Description Double-Wide Driveway
Roof Type Composition
Street Surface Asphalt,Curbs
Private Pool No
Building
Lot Description Cul-De-Sac
Story 2
Foundation Slab
Lot Size Range 0 Up To 1/4 Acre
Sewer Public Sewer
Water Public Water, Water District
Structure Type Brick,Cement Board
New Construction No
Schools
Elementary Schools Bang Elementary School
Middle Schools Cook Middle School
High Schools Jersey Village High School
School District 13 - Cypress-Fairbanks
Others
HOA Fee Include Recreational Facilities
Senior Community No
Restrictions Deed Restrictions
Tax ID 117-988-001-0012
Energy Description Ceiling Fans,Energy Star Appliances
Acceptable Financing Cash Sale, Conventional, FHA, VA
Tax Rate 2.1761
Disclosures Mud
Listing Terms Cash Sale, Conventional, FHA, VA
Financing Cash Sale,Conventional,FHA,VA
Special Listing Condition Mud
Read Less Info
Want to know what your home might be worth? Contact us for a FREE valuation!

Our team is ready to help you sell your home for the highest possible price ASAP

Bought with Walzel Properties - Corporate Office

"My job is to find and attract mastery-based agents to the office, protect the culture, and make sure everyone is happy! "






