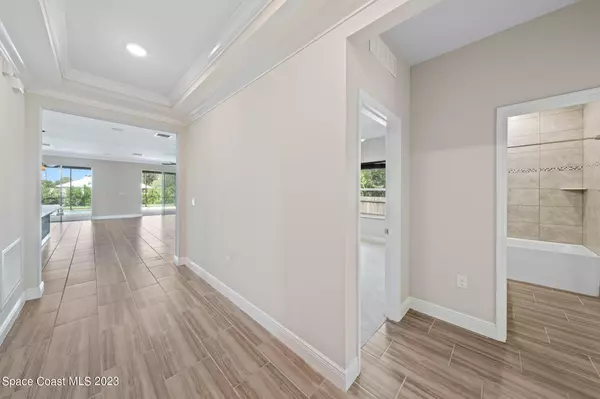$630,000
$630,000
For more information regarding the value of a property, please contact us for a free consultation.
4 Beds
3 Baths
2,532 SqFt
SOLD DATE : 05/23/2024
Key Details
Sold Price $630,000
Property Type Single Family Home
Sub Type Single Family Residence
Listing Status Sold
Purchase Type For Sale
Square Footage 2,532 sqft
Price per Sqft $248
Subdivision Port Malabar Unit 46
MLS Listing ID 975949
Sold Date 05/23/24
Style Traditional
Bedrooms 4
Full Baths 3
HOA Y/N No
Total Fin. Sqft 2532
Originating Board Space Coast MLS (Space Coast Association of REALTORS®)
Year Built 2019
Annual Tax Amount $4,824
Tax Year 2022
Lot Size 0.410 Acres
Acres 0.41
Property Description
PRICE IMPROVEMENT!! BUYER FINANCING FELL THROUGH. BETTER THAN NEW !!! READY FOR NEW OWNERS !!! This beautiful 4 bedroom, 3 bath, 3 car garage pool home on almost 1/2 acre has plenty of room for RV or BOAT storage. Tons of features & upgrades, including large kitchen, large island, walk-in pantry, SS appliances, updated cabinets, crown molding in great room, tray ceilings. . Master bathroom features a garden tub, separate shower double sinks, large master. Screened pool w/Pentair salt system, large 6FT fenced yard w a pergola. Complete house surge protection, generator hook up. Exterior lighting on Lutron switches. Security system w/ 4k camera system w/360 monitoring. Chamberlain MyQ opener on the 2 car garage side. Screened entryway w/custom door. Gutters around the entire house.
Location
State FL
County Brevard
Area 343 - Se Palm Bay
Direction Malabar to south on Babcock St Right on Delta St Delta becomes Hester Ave 2918 Hester Ave will be on the left from Babcock Street turn west on Grant Road then turn left on Hester to 2918 on right..
Rooms
Primary Bedroom Level First
Bedroom 2 First
Bedroom 4 First
Dining Room First
Kitchen First
Extra Room 1 First
Family Room First
Interior
Interior Features Built-in Features, Ceiling Fan(s), Eat-in Kitchen, Entrance Foyer, Guest Suite, Kitchen Island, Open Floorplan, Pantry, Primary Bathroom -Tub with Separate Shower, Smart Thermostat, Split Bedrooms, Walk-In Closet(s), Other
Heating Central, Electric
Cooling Central Air, Electric
Flooring Carpet, Tile, Other
Furnishings Unfurnished
Appliance Dishwasher, Disposal, Electric Oven, Electric Range, Electric Water Heater, Microwave, Refrigerator
Laundry Electric Dryer Hookup, In Unit, Sink, Washer Hookup
Exterior
Exterior Feature ExteriorFeatures
Parking Features Additional Parking, Attached, Garage, Garage Door Opener, Guest, RV Access/Parking, Other
Garage Spaces 3.0
Fence Back Yard, Fenced, Wood
Pool Heated, Salt Water, Solar Heat, Other
Utilities Available Cable Available, Electricity Available, Electricity Connected, Water Available, Water Connected
View Trees/Woods
Roof Type Shingle
Present Use Recreational,Residential
Street Surface Asphalt,Paved
Porch Covered, Deck, Front Porch, Patio, Porch, Rear Porch, Screened
Road Frontage City Street
Garage Yes
Private Pool Yes
Building
Lot Description Other
Faces East
Sewer Septic Tank
Water Public
Architectural Style Traditional
Level or Stories One
Additional Building Gazebo, Other
New Construction No
Schools
Elementary Schools Sunrise
High Schools Bayside
Others
Senior Community No
Tax ID 29-37-33-Kq-02083.0-0017.00
Security Features Closed Circuit Camera(s),Security Lights,Security System Owned,Smoke Detector(s)
Acceptable Financing Cash, Conventional, FHA, VA Loan
Listing Terms Cash, Conventional, FHA, VA Loan
Special Listing Condition Standard
Read Less Info
Want to know what your home might be worth? Contact us for a FREE valuation!

Our team is ready to help you sell your home for the highest possible price ASAP

Bought with EXIT 1st Class Realty

"My job is to find and attract mastery-based agents to the office, protect the culture, and make sure everyone is happy! "






