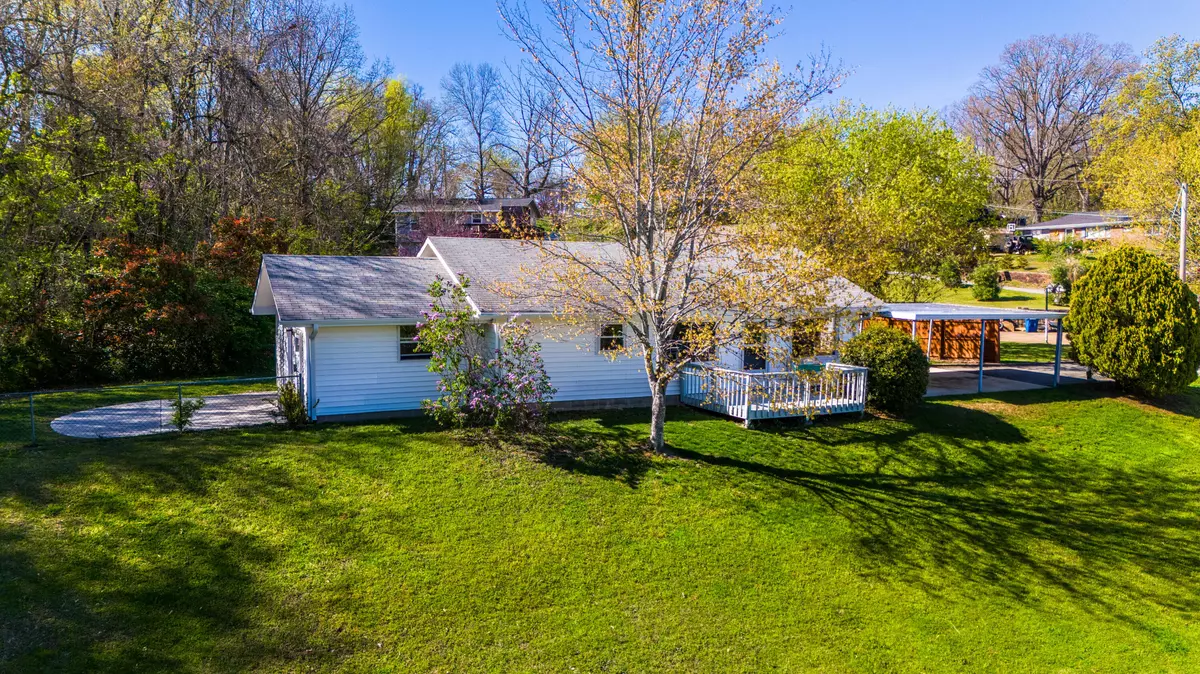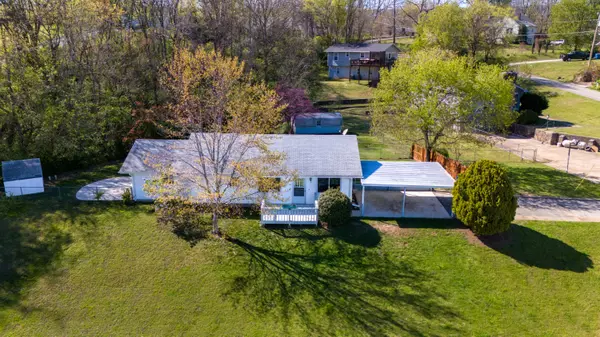$297,000
$299,500
0.8%For more information regarding the value of a property, please contact us for a free consultation.
3 Beds
2 Baths
1,284 SqFt
SOLD DATE : 05/23/2024
Key Details
Sold Price $297,000
Property Type Single Family Home
Sub Type Single Family Residence
Listing Status Sold
Purchase Type For Sale
Square Footage 1,284 sqft
Price per Sqft $231
MLS Listing ID 1390966
Sold Date 05/23/24
Bedrooms 3
Full Baths 2
Originating Board Greater Chattanooga REALTORS®
Year Built 1990
Lot Size 0.410 Acres
Acres 0.41
Lot Dimensions 155.43X220.54
Property Description
Fabulous investment opportunity or starter home in popular Red Bank. This 1-level updated home sits back on the lot, creating a private oasis. Three bedrooms, Two baths, a spacious living area and a well-appointed kitchen. The home has a one-step entry from the double carport making it perfect for anyone! There are lots of updates throughout this home including all new flooring, interior paint, stainless appliances, light fixtures/switches, bath updates, newer mini split HVAC & water heater, brand new gutters & downspouts, and SO much more! The home has updated vinyl windows as well! The good-sized master suite has a large walk-in closet and access to a private patio! Lovely side deck and a large back patio, a large fenced yard, and a utility building. Great condition & location! There is also a BRAND new construction home being built right next to this home that will be ready in approximately 30 days, making this an IDEAL situation for multiple families or a perfect investment opportunity! The new construction home is a gorgeous 4 bedroom, 3.5 Bath, 2,385 sq ft home with a bonus room on .65 Acres for $584,500! The finishes will be amazing! Call for info on both homes! This is a VERY rare opportunity to be offered in the convenient Red Bank area!
Location
State TN
County Hamilton
Area 0.41
Rooms
Basement None
Interior
Interior Features Open Floorplan, Pantry, Primary Downstairs, Split Bedrooms, Tub/shower Combo, Walk-In Closet(s)
Heating Central, Electric
Cooling Central Air, Electric, Multi Units
Flooring Tile
Fireplace No
Window Features Vinyl Frames
Appliance Washer, Free-Standing Electric Range, Electric Water Heater, Dryer, Dishwasher
Heat Source Central, Electric
Laundry Electric Dryer Hookup, Gas Dryer Hookup, Washer Hookup
Exterior
Garage Kitchen Level
Garage Description Kitchen Level
Community Features None
Utilities Available Cable Available, Electricity Available, Phone Available, Sewer Connected
View Mountain(s)
Roof Type Asphalt,Shingle
Porch Deck, Patio
Parking Type Kitchen Level
Garage No
Building
Lot Description Level
Faces From Dayton Blvd, turn on Ashland Terrace, TL on Crestview, TR on Paula, House on Right
Story One
Foundation Slab
Water Public
Additional Building Outbuilding
Structure Type Vinyl Siding
Schools
Elementary Schools Alpine Crest Elementary
Middle Schools Red Bank Middle
High Schools Red Bank High School
Others
Senior Community No
Tax ID 109j G 043
Security Features Smoke Detector(s)
Acceptable Financing Cash, Conventional, FHA, VA Loan, Owner May Carry
Listing Terms Cash, Conventional, FHA, VA Loan, Owner May Carry
Read Less Info
Want to know what your home might be worth? Contact us for a FREE valuation!

Our team is ready to help you sell your home for the highest possible price ASAP

"My job is to find and attract mastery-based agents to the office, protect the culture, and make sure everyone is happy! "






