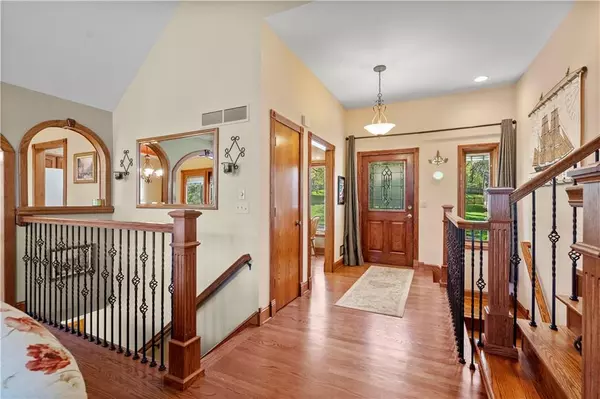$367,500
$367,500
For more information regarding the value of a property, please contact us for a free consultation.
3 Beds
3 Baths
2,062 SqFt
SOLD DATE : 05/23/2024
Key Details
Sold Price $367,500
Property Type Single Family Home
Sub Type Single Family Residence
Listing Status Sold
Purchase Type For Sale
Square Footage 2,062 sqft
Price per Sqft $178
Subdivision Lexington
MLS Listing ID 2483574
Sold Date 05/23/24
Style Contemporary
Bedrooms 3
Full Baths 3
Year Built 1983
Annual Tax Amount $4,086
Lot Size 10,815 Sqft
Acres 0.24827823
Property Description
It's not often that house in this good of condition, at this price point comes for sale. Located in a secluded neighborhood, the home fits the definition of "pride of ownership". This open and inviting plan offers a family room, dining room, eat in kitchen and utility room on the first floor. The second floor boasts all three bedrooms and two well appointed bathrooms. oak, hardwood floors are featured throughout the main and bedroom levels. The new owner will enjoy the finished walk out basement that has ample storage and an additional full bathroom. And then there is the yard! Treed, fully fenced along with an irrigation system, oh my! What a location, just a "stones throw" from Millcreek grade school, the Johnson County trail system and Post Oak Park. Just look at the list of these updates: Hardy board siding on East, West and and portion of North side. Hot water heater and bathroom paint, and master batrhoom fixtures in 2024. New cedar fence in 2023. New diswasher and microwave in 2022. Attic and basement wall insulation in 2021. Converted wood fireplace to thermostat control and made "vent free" in 2019. 95% Amana A/C and two stage gas furnace, new thermostat and aprilaire humidifier in 2014. Pella windows and slider on main level and bedroom level.The house even has heat cables on portion of North roof and gutters. Even the clothes washer and dryer stay!This house is truly a joy to view.
Location
State KS
County Johnson
Rooms
Basement Daylight, Finished
Interior
Interior Features Vaulted Ceiling
Heating Natural Gas
Cooling Electric
Flooring Carpet, Wood
Fireplaces Number 1
Fireplaces Type Family Room, Gas
Fireplace Y
Appliance Dishwasher, Disposal, Exhaust Hood, Humidifier, Microwave, Built-In Electric Oven
Laundry In Kitchen
Exterior
Parking Features true
Garage Spaces 2.0
Fence Wood
Roof Type Composition
Building
Lot Description Sprinkler-In Ground, Treed
Entry Level Side/Side Split
Sewer City/Public
Water Public
Structure Type Board/Batten
Schools
Elementary Schools Mill Creek
Middle Schools Trailridge
High Schools Sm Northwest
School District Shawnee Mission
Others
Ownership Private
Acceptable Financing Cash, Conventional
Listing Terms Cash, Conventional
Read Less Info
Want to know what your home might be worth? Contact us for a FREE valuation!

Our team is ready to help you sell your home for the highest possible price ASAP

"My job is to find and attract mastery-based agents to the office, protect the culture, and make sure everyone is happy! "






