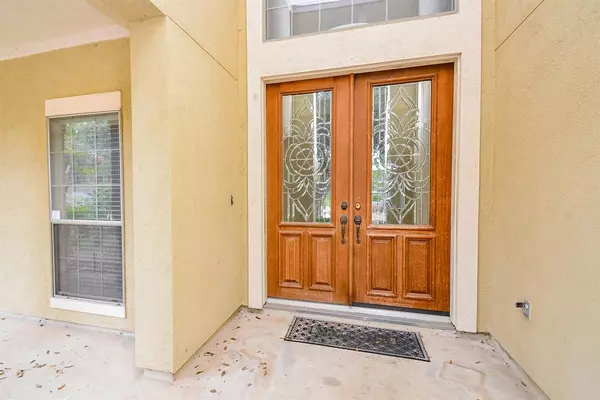$719,900
For more information regarding the value of a property, please contact us for a free consultation.
5 Beds
3.1 Baths
4,209 SqFt
SOLD DATE : 05/17/2024
Key Details
Property Type Single Family Home
Listing Status Sold
Purchase Type For Sale
Square Footage 4,209 sqft
Price per Sqft $166
Subdivision Avalon At Seven Meadows Sec 3
MLS Listing ID 80406659
Sold Date 05/17/24
Style Mediterranean
Bedrooms 5
Full Baths 3
Half Baths 1
HOA Fees $195/ann
HOA Y/N 1
Year Built 2005
Annual Tax Amount $15,606
Tax Year 2023
Lot Size 0.292 Acres
Acres 0.292
Property Description
Mediterranean stucco home in sought-after Avalon gated community! Sweeping back yard on the lake w/fountain view. Covered wrap around entry porch, 8' leaded front doors open to the 2-story extended tile entry, Mediterranean finishes, wrought iron & glass trims & light fixtures. Open stairway with views from above, butler's pantry lets you store your china and crystal & add a wine bar. Huge island kitchen, tall ceilings, granite counters, inlaid granite backsplash. 5 burner gas stove, built-in oven & microwave. Corner pantry, wall of windows lets you look out onto the lake from breakfast to den to the primary w/private exit to sit out on your back porch & enjoy nature. Fabulous primary bath, vanity, double closets, jetted tub & separate shower. Upstairs game room looks onto lake, bedrooms access J&J baths. close to Meadowbrook Golf Club, Canterra, schools & shopping Plenty of room for a pool. There are 2 HOAs, 2nd is $1300 with Inframark.
Location
State TX
County Fort Bend
Community Seven Meadows
Area Katy - Southwest
Rooms
Bedroom Description En-Suite Bath,Primary Bed - 1st Floor,Walk-In Closet
Other Rooms Breakfast Room, Den, Formal Dining, Gameroom Up, Home Office/Study, Living Area - 1st Floor, Living Area - 2nd Floor, Utility Room in House
Master Bathroom Half Bath, Hollywood Bath, Primary Bath: Double Sinks, Primary Bath: Jetted Tub, Primary Bath: Separate Shower, Secondary Bath(s): Double Sinks, Secondary Bath(s): Tub/Shower Combo, Vanity Area
Kitchen Breakfast Bar, Butler Pantry, Kitchen open to Family Room, Pantry
Interior
Interior Features Crown Molding, Dry Bar, Formal Entry/Foyer, High Ceiling, Window Coverings
Heating Central Gas, Zoned
Cooling Central Electric, Zoned
Flooring Carpet, Tile
Fireplaces Number 1
Fireplaces Type Gas Connections
Exterior
Exterior Feature Back Green Space, Back Yard, Controlled Subdivision Access, Covered Patio/Deck, Side Yard, Sprinkler System
Parking Features Attached Garage
Garage Spaces 2.0
Garage Description Auto Garage Door Opener, Double-Wide Driveway
Waterfront Description Lake View,Lakefront
Roof Type Composition
Street Surface Concrete,Curbs,Gutters
Accessibility Automatic Gate
Private Pool No
Building
Lot Description Cul-De-Sac, In Golf Course Community, Subdivision Lot, Water View, Waterfront
Faces North,West
Story 2
Foundation Slab
Lot Size Range 1/4 Up to 1/2 Acre
Builder Name Taylor Woodrow
Sewer Public Sewer
Water Public Water, Water District
Structure Type Stucco
New Construction No
Schools
Elementary Schools Griffin Elementary School (Katy)
Middle Schools Beckendorff Junior High School
High Schools Seven Lakes High School
School District 30 - Katy
Others
Senior Community No
Restrictions Build Line Restricted,Deed Restrictions
Tax ID 1274-03-001-0070-914
Ownership Full Ownership
Energy Description Ceiling Fans,Insulated/Low-E windows
Acceptable Financing Cash Sale, Conventional
Tax Rate 2.2305
Disclosures Mud, Real Estate Owned, Special Addendum
Listing Terms Cash Sale, Conventional
Financing Cash Sale,Conventional
Special Listing Condition Mud, Real Estate Owned, Special Addendum
Read Less Info
Want to know what your home might be worth? Contact us for a FREE valuation!

Our team is ready to help you sell your home for the highest possible price ASAP

Bought with MA Realty LLC

"My job is to find and attract mastery-based agents to the office, protect the culture, and make sure everyone is happy! "






