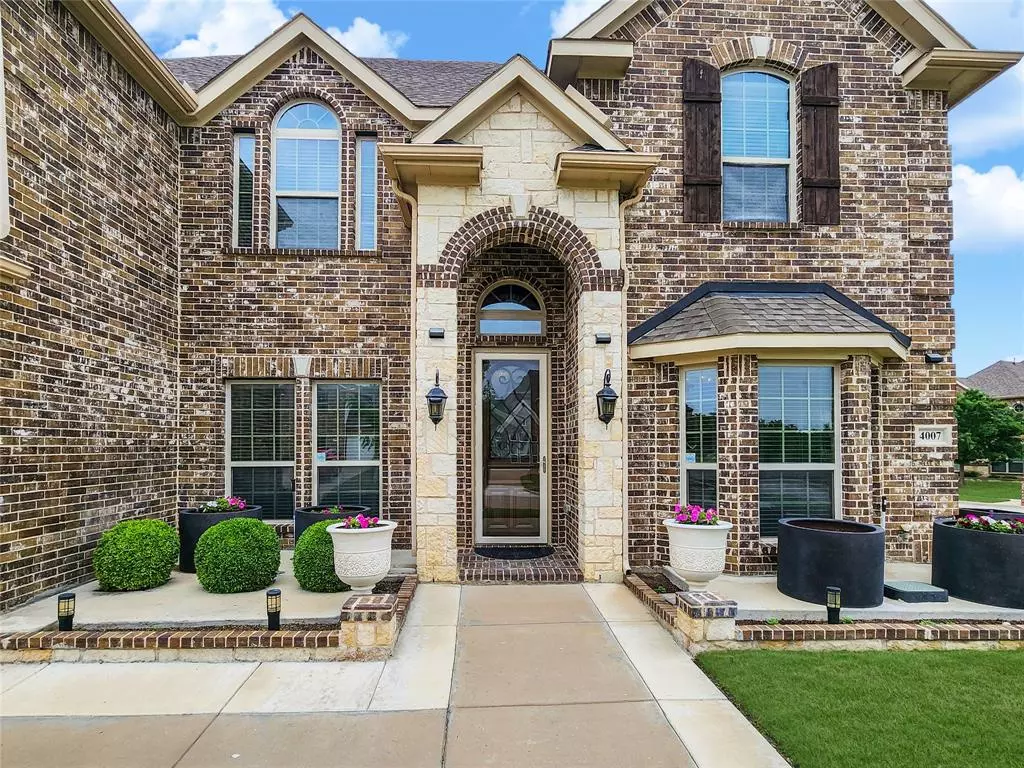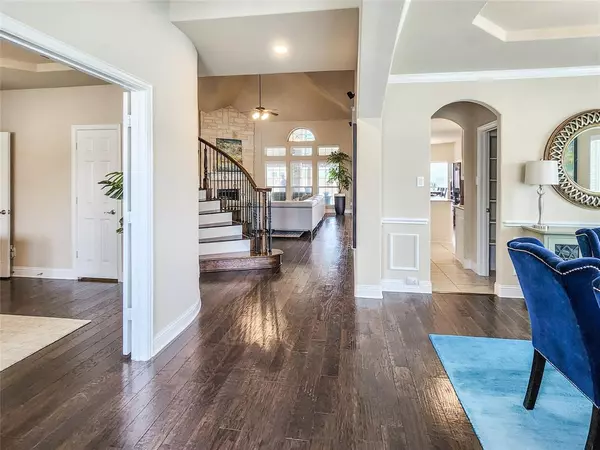$685,000
For more information regarding the value of a property, please contact us for a free consultation.
5 Beds
4 Baths
3,903 SqFt
SOLD DATE : 05/23/2024
Key Details
Property Type Single Family Home
Sub Type Single Family Residence
Listing Status Sold
Purchase Type For Sale
Square Footage 3,903 sqft
Price per Sqft $175
Subdivision Bower Ranch Add
MLS Listing ID 20594703
Sold Date 05/23/24
Style Traditional
Bedrooms 5
Full Baths 4
HOA Fees $54/ann
HOA Y/N Mandatory
Year Built 2016
Annual Tax Amount $11,815
Lot Size 0.277 Acres
Acres 0.277
Property Description
HUGE PRICE REDUCTION. Gorgeous custom Gallery Homes Luxury Series. Designer tile, entire home hardwood flooring, extended patio, extended garage, full gutters, lighting ($75K). Meticulously maintained. Formal dining, oversized dedicated office, family room with stone fireplace. Owner's retreat with door to backyard OASIS. Extraordinary CULINARY kitchen boasts 5 burner GAS cooktop, double ovens, designer granite counters and backsplash, huge breakfast counter. Extended pantry, coffee bar. Window with views of pond. Elegant curved stairs to upper level SECOND MASTER SUITE. MEDIA ROOM, Family room and 3 bedrooms with bathrooms, walk-in closets. BACKYARD OASIS. Extended patio, sports pad, pergola, planters full with blooms, lighting. Low maintenance, total relaxation, family fun, entertaining. Premium corner lot. Extra depth 3 car garage. Extended concrete from side to backyard. Front yard enhanced with masonry features adorned with flower pots and beautiful plants. This home has it all.
Location
State TX
County Tarrant
Community Community Sprinkler, Sidewalks
Direction HWY 360 to Broad Street, turn right on Holland, Bower Ranch Community is on your left. To Mescalero Ct, across from the community pond with water feature. First home on the right.
Rooms
Dining Room 2
Interior
Interior Features Cable TV Available, Decorative Lighting, Flat Screen Wiring, Granite Counters, High Speed Internet Available, In-Law Suite Floorplan, Kitchen Island, Open Floorplan, Pantry, Sound System Wiring, Vaulted Ceiling(s), Walk-In Closet(s)
Heating Natural Gas, Zoned
Cooling Attic Fan, Ceiling Fan(s), Central Air, Zoned
Flooring Hardwood, Tile, Wood
Fireplaces Number 1
Fireplaces Type Decorative, Gas Logs, Gas Starter, Living Room, Stone
Appliance Dishwasher, Disposal, Electric Oven, Gas Cooktop, Microwave, Double Oven, Plumbed For Gas in Kitchen
Heat Source Natural Gas, Zoned
Laundry Utility Room, Full Size W/D Area
Exterior
Exterior Feature Covered Patio/Porch, Rain Gutters, Lighting, Sport Court
Garage Spaces 3.0
Fence Privacy, Wood
Community Features Community Sprinkler, Sidewalks
Utilities Available Cable Available, City Sewer, City Water, Curbs, Electricity Available, Natural Gas Available, Sidewalk
Roof Type Shingle
Total Parking Spaces 3
Garage Yes
Building
Lot Description Corner Lot, Cul-De-Sac, Few Trees, Landscaped, Sprinkler System, Subdivision
Story Two
Foundation Slab
Level or Stories Two
Structure Type Brick,Rock/Stone
Schools
Elementary Schools Judy Miller
Middle Schools Jones
High Schools Mansfield Lake Ridge
School District Mansfield Isd
Others
Ownership TRAN
Acceptable Financing Cash, Conventional, FHA, Texas Vet, VA Loan
Listing Terms Cash, Conventional, FHA, Texas Vet, VA Loan
Financing VA
Read Less Info
Want to know what your home might be worth? Contact us for a FREE valuation!

Our team is ready to help you sell your home for the highest possible price ASAP

©2025 North Texas Real Estate Information Systems.
Bought with Lisa Gardner • JPAR Arlington
"My job is to find and attract mastery-based agents to the office, protect the culture, and make sure everyone is happy! "






