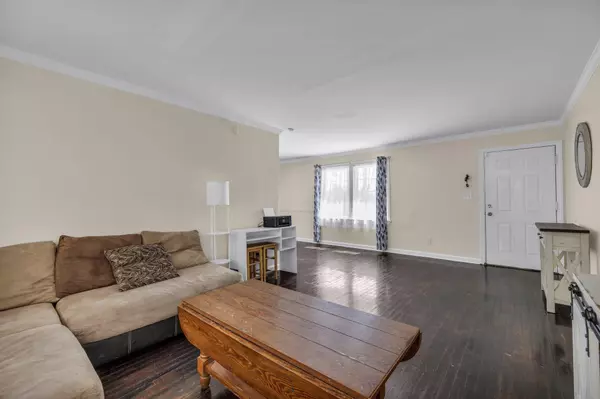$218,900
$218,900
For more information regarding the value of a property, please contact us for a free consultation.
3 Beds
1 Bath
1,080 SqFt
SOLD DATE : 05/21/2024
Key Details
Sold Price $218,900
Property Type Single Family Home
Sub Type Single Family Residence
Listing Status Sold
Purchase Type For Sale
Square Footage 1,080 sqft
Price per Sqft $202
Subdivision Hillsboro Hgts #6
MLS Listing ID 1388072
Sold Date 05/21/24
Bedrooms 3
Full Baths 1
Originating Board Greater Chattanooga REALTORS®
Year Built 1955
Lot Size 0.810 Acres
Acres 0.81
Lot Dimensions 137.8X256.2
Property Description
Welcome home! Well maintained one level home with one car garage and large fenced back yard.
This home has been improved and certified by EPB as a EPB energy smart home program. With this, the home has had new & improved HVAC, thermostat, water heater and attic insulation with a properly sealed attic door; all to maintain an energy efficient home. In addition, the sellers have replaced the roof and the windows are newer as well. There is plenty of parking at the top of the driveway, sellers extended the parking area, perfect to flip around or used for parking or storing a boat! If you are looking for a first home, investment or downsizing this home could be a great fit! Schedule a showing soon to see it in person!!
Location
State TN
County Hamilton
Area 0.81
Rooms
Basement Crawl Space
Interior
Interior Features Open Floorplan, Primary Downstairs, Tub/shower Combo
Heating Central, Electric
Cooling Central Air, Electric, Whole House Fan
Flooring Hardwood, Tile
Fireplace No
Window Features Insulated Windows,Vinyl Frames
Appliance Refrigerator, Free-Standing Electric Range, Electric Water Heater, Dishwasher
Heat Source Central, Electric
Exterior
Garage Garage Faces Front, Kitchen Level
Garage Spaces 1.0
Garage Description Attached, Garage Faces Front, Kitchen Level
Utilities Available Cable Available, Electricity Available, Phone Available, Sewer Connected
Roof Type Asphalt,Shingle
Porch Porch
Parking Type Garage Faces Front, Kitchen Level
Total Parking Spaces 1
Garage Yes
Building
Lot Description Cul-De-Sac, Gentle Sloping
Faces Take Shallowford rd towards Wilcox Blvd. Continue onto Wilcox Blvd Turn right onto Dogwood Dr. Turn left onto Jeanaga Trail ** Destination will be on the right
Story One
Foundation Block
Water Public
Structure Type Brick,Other
Schools
Elementary Schools Woodmore Elementary
Middle Schools Dalewood Middle
High Schools Brainerd High
Others
Senior Community No
Tax ID 137o G 007
Security Features Security System,Smoke Detector(s)
Acceptable Financing Cash, Conventional, FHA, VA Loan, Owner May Carry
Listing Terms Cash, Conventional, FHA, VA Loan, Owner May Carry
Read Less Info
Want to know what your home might be worth? Contact us for a FREE valuation!

Our team is ready to help you sell your home for the highest possible price ASAP

"My job is to find and attract mastery-based agents to the office, protect the culture, and make sure everyone is happy! "






