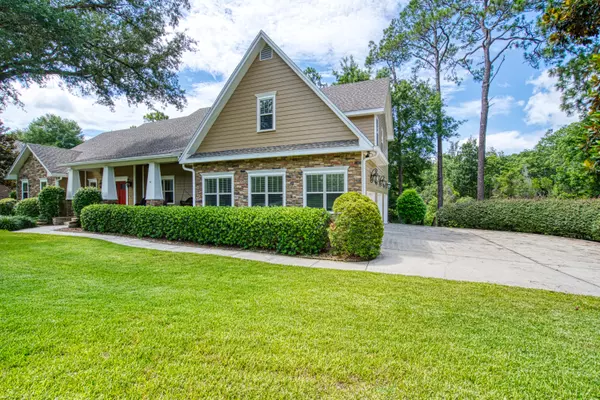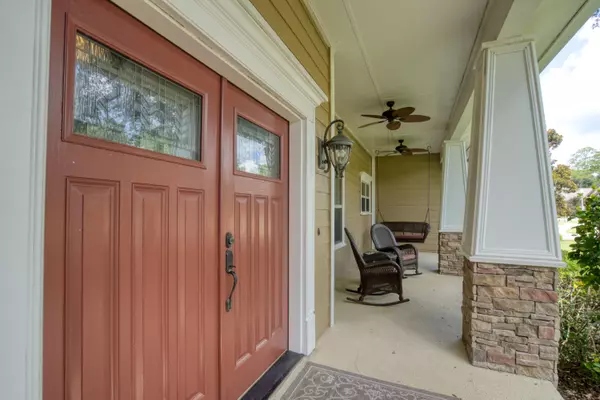$1,249,000
$1,249,000
For more information regarding the value of a property, please contact us for a free consultation.
4 Beds
5 Baths
5,276 SqFt
SOLD DATE : 05/23/2024
Key Details
Sold Price $1,249,000
Property Type Single Family Home
Sub Type Craftsman Style
Listing Status Sold
Purchase Type For Sale
Square Footage 5,276 sqft
Price per Sqft $236
Subdivision Swift Creek Ph Vii
MLS Listing ID 906308
Sold Date 05/23/24
Bedrooms 4
Full Baths 4
Half Baths 1
Construction Status Construction Complete
HOA Fees $88/qua
HOA Y/N Yes
Year Built 2008
Annual Tax Amount $7,246
Tax Year 2022
Lot Size 0.420 Acres
Acres 0.42
Property Description
Welcome to 9004 Rushing River Way! One of the large stately homes in the much sought after Swift Creek of Niceville has to offer. The details and upgrades are far too many to list, however, just a few are that this home offers over 5200 sq ft of living , beginning with 4 bedrooms, 3 full baths, 2 half baths, large office/or formal dining, family room, gourmet kitchen, pantry, massive master bedroom with large en suite master bath and that is only on the main floor.The second floor has a large theatre room with 3 sizable bedrooms, two full bathrooms and storage galore. The kitchen is any chefs delight with granite counters, wood cabinets, island with ice maker, double ovens, microwave, 5 burner gas range top, large seating granite bar to watch where magic of the kitchen takes place,
Location
State FL
County Okaloosa
Area 13 - Niceville
Zoning Resid Single Family
Rooms
Guest Accommodations BBQ Pit/Grill,Community Room,Fishing,Picnic Area,Playground,Pool,Tennis
Interior
Interior Features Basement Finished, Breakfast Bar, Built-In Bookcases, Ceiling Beamed, Ceiling Crwn Molding, Ceiling Raised, Ceiling Tray/Cofferd, Fireplace Gas, Floor Tile, Floor WW Carpet, Kitchen Island, Lighting Recessed, Pantry, Split Bedroom, Upgraded Media Wing, Washer/Dryer Hookup, Window Bay, Window Treatment All, Woodwork Painted
Appliance Auto Garage Door Opn, Central Vacuum, Cooktop, Dishwasher, Disposal, Ice Machine, Microwave, Oven Double, Oven Self Cleaning, Range Hood, Refrigerator W/IceMk, Security System, Smoke Detector
Exterior
Exterior Feature Deck Covered, Deck Open, Fenced Lot-Part, Lawn Pump, Porch, Porch Screened, Sprinkler System
Parking Features Garage Attached, Oversized
Pool Community
Community Features BBQ Pit/Grill, Community Room, Fishing, Picnic Area, Playground, Pool, Tennis
Utilities Available Electric, Gas - Natural, Public Sewer, Public Water
Private Pool Yes
Building
Lot Description Level
Story 2.0
Structure Type Foundation Off Grade,Frame,Roof Dimensional Shg,Siding CmntFbrHrdBrd,Stone,Trim Vinyl
Construction Status Construction Complete
Schools
Elementary Schools Edge
Others
HOA Fee Include Accounting,Legal,Management,Recreational Faclty
Assessment Amount $265
Energy Description AC - 2 or More,AC - Central Elect,Ceiling Fans,Double Pane Windows,Heat Pump A/A Two +,Insulated Doors,Water Heater - Elect,Water Heater - Gas,Water Heater - Tnkls,Water Heater - Two +
Financing Conventional,FHA,Other,VA
Read Less Info
Want to know what your home might be worth? Contact us for a FREE valuation!

Our team is ready to help you sell your home for the highest possible price ASAP
Bought with Seahorse Realty Inc

"My job is to find and attract mastery-based agents to the office, protect the culture, and make sure everyone is happy! "






