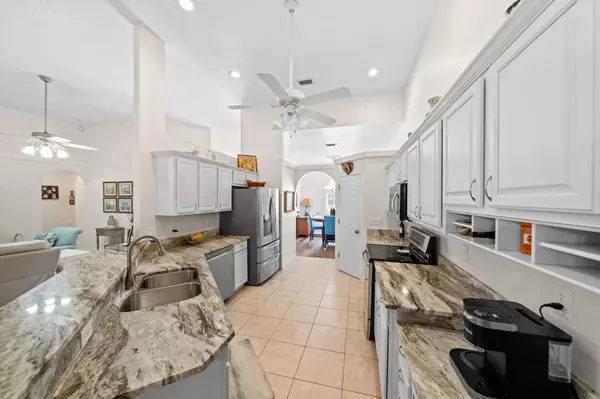$565,900
$565,900
For more information regarding the value of a property, please contact us for a free consultation.
4 Beds
3 Baths
2,551 SqFt
SOLD DATE : 05/21/2024
Key Details
Sold Price $565,900
Property Type Single Family Home
Sub Type Single Family Residence
Listing Status Sold
Purchase Type For Sale
Square Footage 2,551 sqft
Price per Sqft $221
Subdivision Whispering Woods Phase I
MLS Listing ID 1004459
Sold Date 05/21/24
Bedrooms 4
Full Baths 3
HOA Y/N No
Total Fin. Sqft 2551
Originating Board Space Coast MLS (Space Coast Association of REALTORS®)
Year Built 1999
Annual Tax Amount $4,319
Tax Year 2022
Lot Size 0.490 Acres
Acres 0.49
Property Description
Welcome to your very own indoor/outdoor paradise at this clean, fresh, bright and updated home that sits on almost a half acre oasis with lush landscaping. adorned with a backyard entertaining dream. The rock solid pavilion is equipped with an outdoor kitchen including custom covers for the BBQ, refrigerators, counters, drawers and bar seating area. The pavilion has bluetooth and electrical outlets everywhere including the nearby workshop/shed with its own patio. The pavilion is flanked by a sail shaded fire pit area; and it's all surrounded by a variety of palms, flowering bushes and fruit trees including mango, olive and fig. Inside you will find tall ceilings, updated cabinets, natural stone counters, plantation shutters, tile and LVT flooring with no carpet. Roof 2018; HVAC 2017; WH 2017; garage door opener 2023; security system 2024. Many furnishings negotiable including Jacuzzi s
Location
State FL
County Brevard
Area 104 - Titusville Sr50 - Kings H
Direction East on 405 Columbia Blvd; right on Barna; left on Whipering Ln; house on corner of Misty Way.
Interior
Interior Features Breakfast Bar, Breakfast Nook, Ceiling Fan(s), His and Hers Closets, Open Floorplan, Pantry, Primary Bathroom - Shower No Tub
Heating Central, Electric
Cooling Central Air, Electric
Flooring Tile, Vinyl
Fireplaces Number 1
Fireplaces Type Wood Burning
Furnishings Negotiable
Fireplace Yes
Appliance Dishwasher, Electric Range, Ice Maker, Microwave, Refrigerator
Laundry In Unit
Exterior
Exterior Feature Outdoor Kitchen
Parking Features Attached, Garage, Garage Door Opener
Garage Spaces 2.0
Pool None
Utilities Available Cable Available, Electricity Connected, Water Connected
View Trees/Woods
Roof Type Shingle
Present Use Residential,Single Family
Street Surface Asphalt
Porch Covered, Deck, Patio, Porch, Screened
Garage Yes
Building
Lot Description Corner Lot, Cul-De-Sac, Few Trees, Sprinklers In Front, Sprinklers In Rear
Faces South
Story 1
Sewer Septic Tank
Water Public, Well
Level or Stories One
Additional Building Outdoor Kitchen, Shed(s)
New Construction No
Schools
Elementary Schools Imperial Estates
High Schools Titusville
Others
Senior Community No
Tax ID 22-35-33-55-00000.0-0027.00
Security Features Security System Owned,Smoke Detector(s)
Acceptable Financing Cash, Conventional, FHA, VA Loan
Listing Terms Cash, Conventional, FHA, VA Loan
Special Listing Condition Standard
Read Less Info
Want to know what your home might be worth? Contact us for a FREE valuation!

Our team is ready to help you sell your home for the highest possible price ASAP

Bought with Non-MLS or Out of Area

"My job is to find and attract mastery-based agents to the office, protect the culture, and make sure everyone is happy! "






