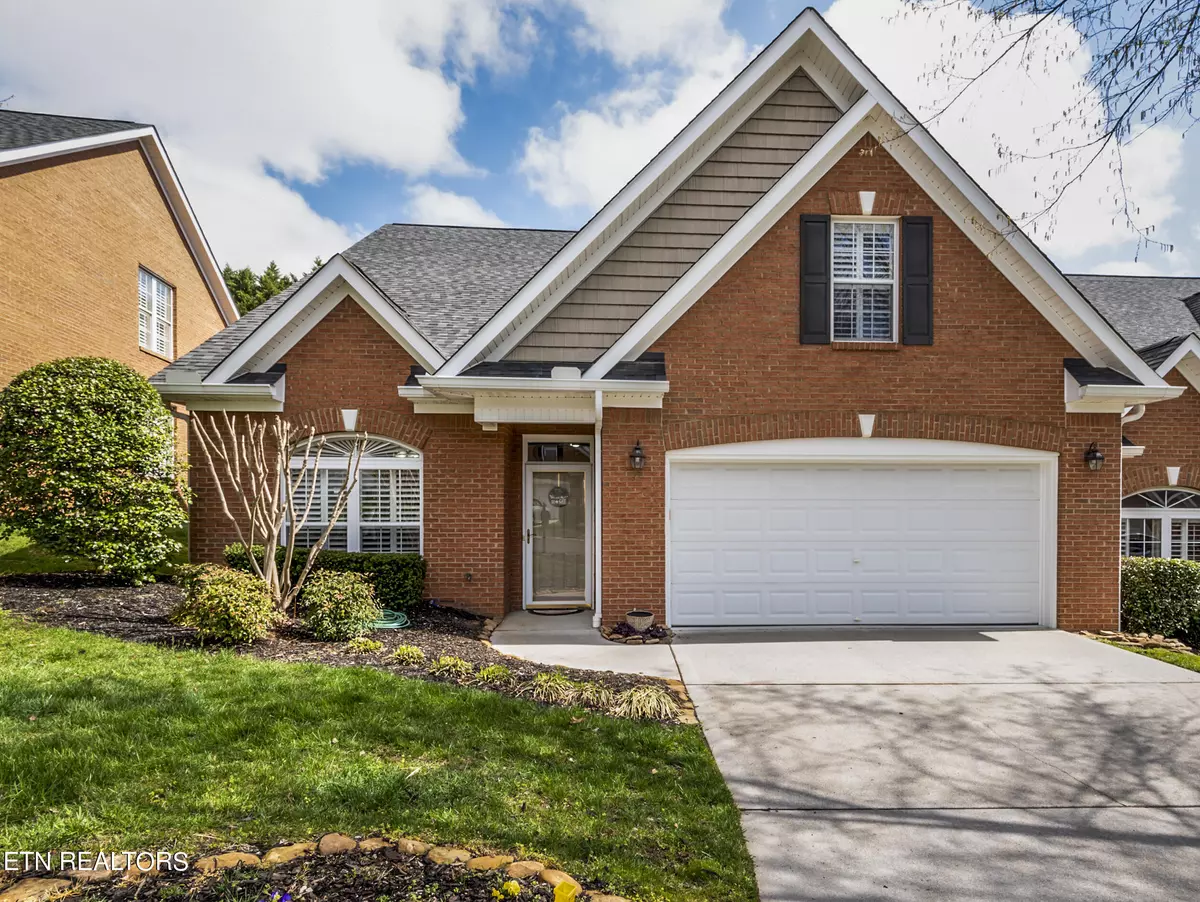$525,000
$525,000
For more information regarding the value of a property, please contact us for a free consultation.
3 Beds
3 Baths
2,245 SqFt
SOLD DATE : 05/21/2024
Key Details
Sold Price $525,000
Property Type Condo
Sub Type Condominium
Listing Status Sold
Purchase Type For Sale
Square Footage 2,245 sqft
Price per Sqft $233
Subdivision Cleveland Park Condos Unit 19
MLS Listing ID 1257749
Sold Date 05/21/24
Style Traditional
Bedrooms 3
Full Baths 3
HOA Fees $183/qua
Originating Board East Tennessee REALTORS® MLS
Year Built 2003
Property Description
This is a fabulous home, in a great community and one of the best locations you could find. Easy one level living with no steps. Two bedrooms, each with bathrooms on the main level. The primary bedroom has a large walk in closet and a private bath with walk in tub. There is a peaceful screened porch with great morning sun for coffee and to listen to the birds. Upstairs is a huge 3rd bedroom with a private bath and huge walk in attic with built in shelving. This could easily be made into a craft area or more living space.
Location
State TN
County Knox County - 1
Rooms
Other Rooms LaundryUtility, Extra Storage, Office, Great Room, Mstr Bedroom Main Level
Basement Slab
Dining Room Breakfast Bar, Eat-in Kitchen, Formal Dining Area
Interior
Interior Features Cathedral Ceiling(s), Breakfast Bar, Eat-in Kitchen
Heating Central, Forced Air, Natural Gas, Electric
Cooling Central Cooling
Flooring Carpet, Hardwood, Tile
Fireplaces Number 1
Fireplaces Type Gas Log
Fireplace Yes
Appliance Dishwasher, Refrigerator, Microwave
Heat Source Central, Forced Air, Natural Gas, Electric
Laundry true
Exterior
Exterior Feature Porch - Screened
Parking Features Garage Door Opener, Main Level
Garage Spaces 2.0
Garage Description Garage Door Opener, Main Level
View City
Total Parking Spaces 2
Garage Yes
Building
Lot Description Cul-De-Sac
Faces From I-40 take exit for Weisgarber Rd, use the left 2 lanes to turn left onto Old Weisgarber Rd. Then right onto Papermill Dr, left onto Golf Club Rd, then right onto Deane Hill Dr. Turn left onto Prescott Way and the house will be on your left.
Sewer Public Sewer
Water Public
Architectural Style Traditional
Structure Type Brick,Frame
Schools
Middle Schools Bearden
High Schools West
Others
HOA Fee Include Building Exterior,Association Ins,Grounds Maintenance
Restrictions Yes
Tax ID 120ED00800V
Energy Description Electric, Gas(Natural)
Read Less Info
Want to know what your home might be worth? Contact us for a FREE valuation!

Our team is ready to help you sell your home for the highest possible price ASAP

"My job is to find and attract mastery-based agents to the office, protect the culture, and make sure everyone is happy! "






