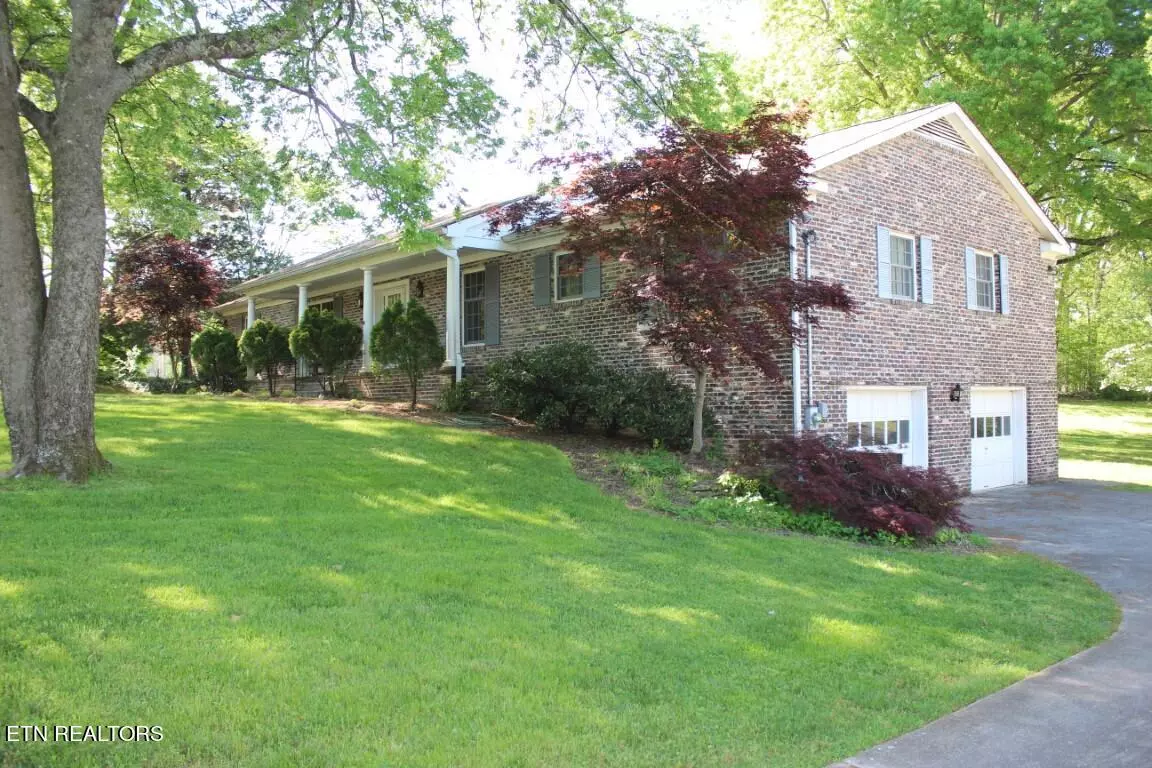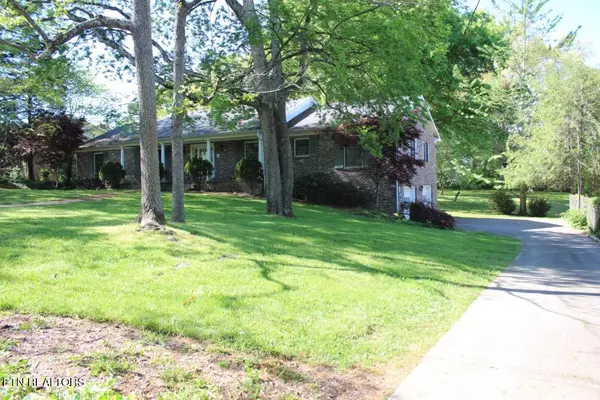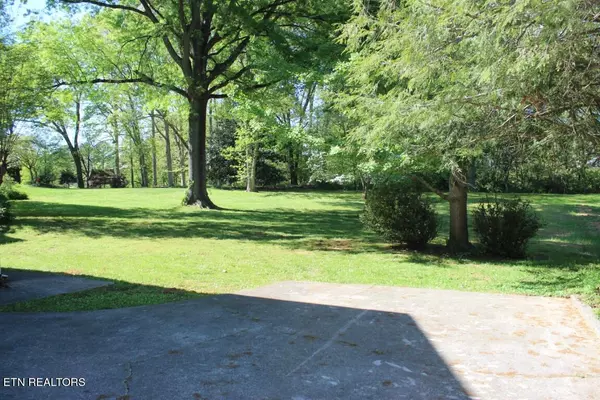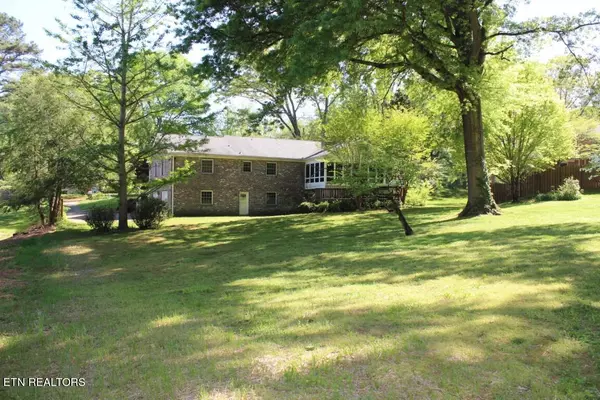$900,000
$895,000
0.6%For more information regarding the value of a property, please contact us for a free consultation.
5 Beds
3 Baths
4,154 SqFt
SOLD DATE : 05/21/2024
Key Details
Sold Price $900,000
Property Type Single Family Home
Sub Type Residential
Listing Status Sold
Purchase Type For Sale
Square Footage 4,154 sqft
Price per Sqft $216
Subdivision Hickory Hills
MLS Listing ID 1259861
Sold Date 05/21/24
Style Traditional
Bedrooms 5
Full Baths 3
Originating Board East Tennessee REALTORS® MLS
Year Built 1975
Lot Size 1.250 Acres
Acres 1.25
Lot Dimensions 130x442xIRR
Property Description
Welcome home to 1200 Shadyland in the Hickory Hills Subdivision. This diamond in the rough sits on a tree shaded 1.25 acres. Hickory HIlls is a wonderful place to raise your family or to spend your retirement. Though convenient to Northshore, Nubbin Ridge and Westland, this location is a hidden gem just 12 minutes to the University of TN and downtown as well as 7 minutes to West Town Mall and the Deane Hill Shopping Centre and just 3 short minutes to Lakeshore Park. Since originally built in 1975, 1200 Shadyland has been a one family home. But now the kids are grown and it's time for a new family to make Shadyland their home with all the room you could ask for plus a beautiful front and rear yard to enjoy. From the street you enter to a large foyer that opens to the expansive living room, formal dining,room, spacious kitchen and a cozy family room with fireplace. You will also find a screened in porch overlooking the amazing yard. On this level are 4 bedrooms including the master suite. Go ahead and go downstairs and you will find an enormous den complete with a 2nd fireplace, an additional bedroom and bath, a full laundry room and a very generous two car garage all leading out to that private shady expanse out back. Welcome to a hidden slice of Americana just waiting for you to call it home.
Location
State TN
County Knox County - 1
Area 1.25
Rooms
Family Room Yes
Other Rooms Basement Rec Room, LaundryUtility, DenStudy, Bedroom Main Level, Extra Storage, Family Room, Mstr Bedroom Main Level
Basement Finished, Slab, Walkout
Dining Room Eat-in Kitchen, Formal Dining Area
Interior
Interior Features Pantry, Wet Bar, Eat-in Kitchen
Heating Central, Electric
Cooling Central Cooling
Flooring Carpet, Vinyl, Tile
Fireplaces Number 2
Fireplaces Type Brick, Wood Burning
Fireplace Yes
Appliance Dishwasher, Refrigerator, Microwave
Heat Source Central, Electric
Laundry true
Exterior
Exterior Feature Porch - Screened, Deck
Parking Features Garage Door Opener, Attached, Basement, Side/Rear Entry
Garage Description Attached, SideRear Entry, Basement, Garage Door Opener, Attached
Amenities Available Other
View Country Setting
Garage No
Building
Lot Description Private, Wooded, Level
Faces From Northshore, turn on Wilshire Rd. Wilshire becomes Shadyland Dr. Home is at the top of the hill on the right.
Sewer Public Sewer
Water Public
Architectural Style Traditional
Structure Type Brick
Schools
Middle Schools Bearden
High Schools West
Others
Restrictions Yes
Tax ID 134AA020
Energy Description Electric
Read Less Info
Want to know what your home might be worth? Contact us for a FREE valuation!

Our team is ready to help you sell your home for the highest possible price ASAP
"My job is to find and attract mastery-based agents to the office, protect the culture, and make sure everyone is happy! "






