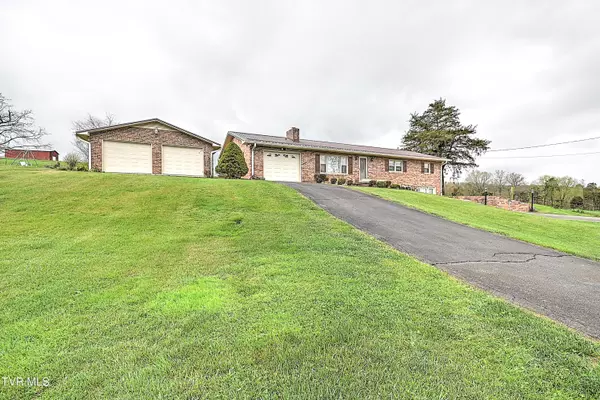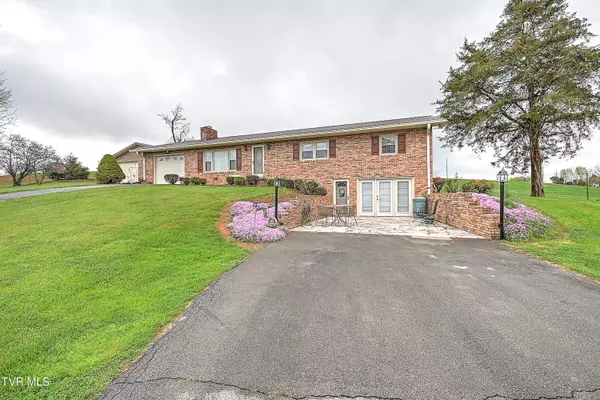$323,000
$349,000
7.4%For more information regarding the value of a property, please contact us for a free consultation.
4 Beds
2 Baths
2,660 SqFt
SOLD DATE : 05/22/2024
Key Details
Sold Price $323,000
Property Type Single Family Home
Sub Type Single Family Residence
Listing Status Sold
Purchase Type For Sale
Square Footage 2,660 sqft
Price per Sqft $121
Subdivision Not In Subdivision
MLS Listing ID 9964122
Sold Date 05/22/24
Style Ranch
Bedrooms 4
Full Baths 2
HOA Y/N No
Total Fin. Sqft 2660
Originating Board Tennessee/Virginia Regional MLS
Year Built 1978
Lot Size 1.250 Acres
Acres 1.25
Lot Dimensions see acreage
Property Description
Nestled in a serene country setting, this well-maintained brick home stands proudly on a generous 1.25-acre plot, boasting not just space and tranquility but a lifestyle coveted by many. With 4 cozy bedrooms, 2 baths, and featuring a full walk-out basement that reveals an inviting den and a second kitchen, it offers ample living space and flexibility for entertaining or a potential in-law suite. Enjoy the warmth from a fireplace in the basement den. The windows have been updated. The large patio area adjacent to the den becomes a focal point for outdoor gatherings amidst nature, with a dedicated garden area ready for your green thumb. Additionally, the property includes a detached garage for your utility or storage needs. While it presents a second home on the premises, considered to be of no additional value, the main residence and land truly capture the essence of country living surrounded by picturesque farms, promising a peaceful retreat from the hustle and bustle of daily life.
Location
State TN
County Washington
Community Not In Subdivision
Area 1.25
Zoning Residential
Direction Erwin Hwy(107) to Left on Bailey Bridge Rd to Right on Lola Humphreys Rd. Home is on the right.
Rooms
Ensuite Laundry Electric Dryer Hookup, Washer Hookup
Interior
Laundry Location Electric Dryer Hookup,Washer Hookup
Heating Fireplace(s)
Cooling Window Unit(s)
Flooring Carpet, Tile, Vinyl
Fireplaces Type Basement
Fireplace Yes
Window Features Double Pane Windows
Appliance Dishwasher, Range, Refrigerator
Heat Source Fireplace(s)
Laundry Electric Dryer Hookup, Washer Hookup
Exterior
Amenities Available Landscaping
Roof Type Metal
Topography Level, Sloped
Porch Front Patio, Rear Patio
Building
Sewer Septic Tank
Water Public
Architectural Style Ranch
Structure Type Brick
New Construction No
Schools
Elementary Schools West View
Middle Schools West View
High Schools David Crockett
Others
Senior Community No
Tax ID 095 011.00
Acceptable Financing Cash, Conventional
Listing Terms Cash, Conventional
Read Less Info
Want to know what your home might be worth? Contact us for a FREE valuation!

Our team is ready to help you sell your home for the highest possible price ASAP
Bought with Heather Wallen • eXp Realty, LLC

"My job is to find and attract mastery-based agents to the office, protect the culture, and make sure everyone is happy! "






