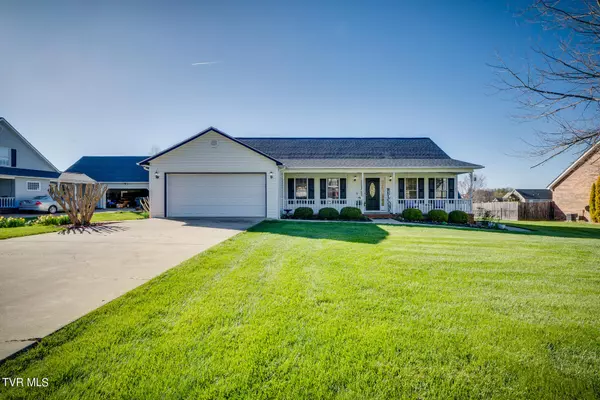$475,000
$475,000
For more information regarding the value of a property, please contact us for a free consultation.
4 Beds
3 Baths
3,365 SqFt
SOLD DATE : 05/22/2024
Key Details
Sold Price $475,000
Property Type Single Family Home
Sub Type Single Family Residence
Listing Status Sold
Purchase Type For Sale
Square Footage 3,365 sqft
Price per Sqft $141
Subdivision Wiltshire
MLS Listing ID 9963407
Sold Date 05/22/24
Style Ranch
Bedrooms 4
Full Baths 3
HOA Y/N No
Total Fin. Sqft 3365
Originating Board Tennessee/Virginia Regional MLS
Year Built 2002
Lot Size 0.400 Acres
Acres 0.4
Lot Dimensions 100 X 175
Property Description
No HOA in a great neighborhood! 4 bedroom 3 bath home located in Wiltshire Subdivision in the Gray community between Johnson City and Kingsport. The original owners have had several updates including a kitchen remodel in 2017 with quartz countertops. Master bath and the 2nd full bath were remolded in 2017 as well. The hardwood floors were refinished in 2018 and the finished basement was upgraded in 2020. There is a bedroom and a full bath in the basement that would be perfect for an older teen or college student living at home. It is also a great space for anyone working from home. The door in the living room opens onto a deck that overlooks the in-ground swimming pool that was installed in 2018. A new roof was added approximately 6 months ago. The connecting sidewalk was added because the neighboring house belongs to the seller's parents and is wheelchair friendly. They would not dispute should the new owner choose to remove it. All information deemed reliable but to be verified by buyer's/buyer's agent.
Location
State TN
County Washington
Community Wiltshire
Area 0.4
Zoning RES
Direction From Johnson City head North on N Roan Street/Hwy 36 toward Colonial Heights. Turn Left into Wiltshire Subdivision. Turn Left onto Wiltshire Drive. Home will be on the Right. See sign. GPS friendly
Rooms
Basement Finished
Primary Bedroom Level First
Ensuite Laundry Electric Dryer Hookup, Washer Hookup
Interior
Interior Features Eat-in Kitchen
Laundry Location Electric Dryer Hookup,Washer Hookup
Heating Heat Pump
Cooling Heat Pump
Flooring Hardwood, Tile
Appliance Dishwasher, Range
Heat Source Heat Pump
Laundry Electric Dryer Hookup, Washer Hookup
Exterior
Garage Driveway, Attached, Garage Door Opener
Garage Spaces 2.0
Pool In Ground
Roof Type Shingle
Topography Cleared, Level
Porch Back, Deck
Parking Type Driveway, Attached, Garage Door Opener
Total Parking Spaces 2
Building
Foundation Block
Sewer Public Sewer
Water Public
Architectural Style Ranch
Structure Type Vinyl Siding
New Construction No
Schools
Elementary Schools Boones Creek
Middle Schools Boones Creek
High Schools Daniel Boone
Others
Senior Community No
Tax ID 012e E 008.00
Acceptable Financing Cash, Conventional, VA Loan
Listing Terms Cash, Conventional, VA Loan
Read Less Info
Want to know what your home might be worth? Contact us for a FREE valuation!

Our team is ready to help you sell your home for the highest possible price ASAP
Bought with Caroline Conley • A Team Real Estate Professionals

"My job is to find and attract mastery-based agents to the office, protect the culture, and make sure everyone is happy! "






