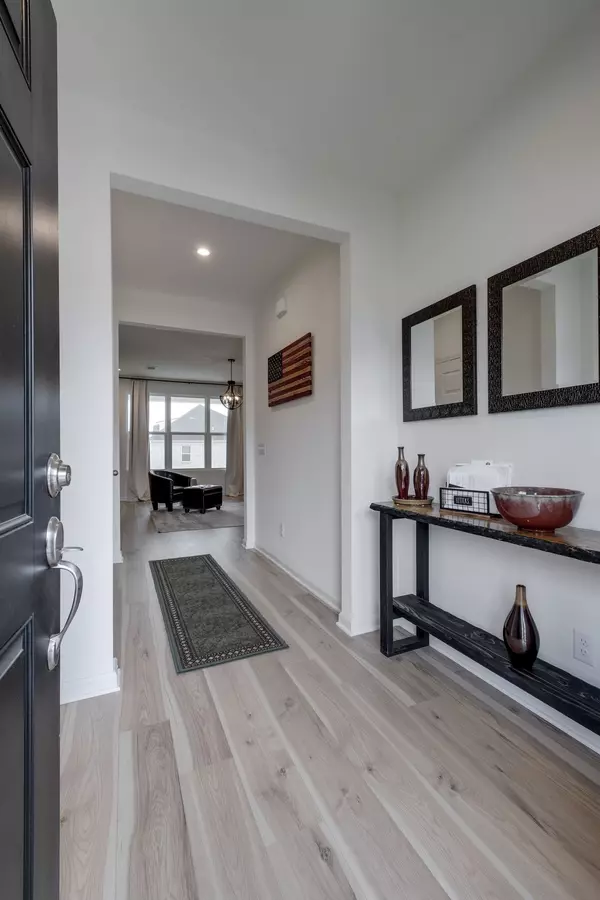$515,000
$515,000
For more information regarding the value of a property, please contact us for a free consultation.
3 Beds
2 Baths
2,114 SqFt
SOLD DATE : 05/21/2024
Key Details
Sold Price $515,000
Property Type Single Family Home
Sub Type Single Family Residence
Listing Status Sold
Purchase Type For Sale
Square Footage 2,114 sqft
Price per Sqft $243
Subdivision Waverly Ph2A
MLS Listing ID 2641870
Sold Date 05/21/24
Bedrooms 3
Full Baths 2
HOA Fees $65/mo
HOA Y/N Yes
Year Built 2023
Annual Tax Amount $2,021
Property Description
**MOTIVATED SELLERS** Huge price reduction** Why wait for a new build when you can move into this gorgeous 7 month old home in the hottest subdivison in Mount Juliet. All the upgrades and premiums have already been paid for. Nestled on a corner lot. Gourmet kitchen features double ovens, gas stove, upgraded cabinets, large walk in pantry & quartz countertops. Beautiful LVP floors throughout the first floor. Stacked stone fireplace. An abundance of windows let in the nautral light. Great level backyard - perfect for entertaining family and friends this summer. Iron railings. Spacious primary suite with tray ceilings and a huge shower in the primary bath. Community pool, clubhouse, & fitness center. Wilson co schools. Great location near shopping, restaurants, golf & I 40 access. Short drive to Percy Priest Lake, Nashville Airport & downtown Nashville. Sellers LOVE their home & neighbors that have become like family, & they hate to leave. Must see this wonderful home!!
Location
State TN
County Wilson County
Interior
Interior Features Ceiling Fan(s), Pantry, Walk-In Closet(s), Kitchen Island
Heating Central
Cooling Central Air
Flooring Other, Tile
Fireplace N
Appliance Dishwasher, Dryer, Refrigerator, Washer
Exterior
Garage Spaces 2.0
Utilities Available Water Available
View Y/N false
Private Pool false
Building
Story 2
Sewer Public Sewer
Water Public
Structure Type Brick,Wood Siding
New Construction false
Schools
Elementary Schools Stoner Creek Elementary
Middle Schools West Wilson Middle School
High Schools Mt. Juliet High School
Others
HOA Fee Include Recreation Facilities
Senior Community false
Read Less Info
Want to know what your home might be worth? Contact us for a FREE valuation!

Our team is ready to help you sell your home for the highest possible price ASAP

© 2024 Listings courtesy of RealTrac as distributed by MLS GRID. All Rights Reserved.
"My job is to find and attract mastery-based agents to the office, protect the culture, and make sure everyone is happy! "






