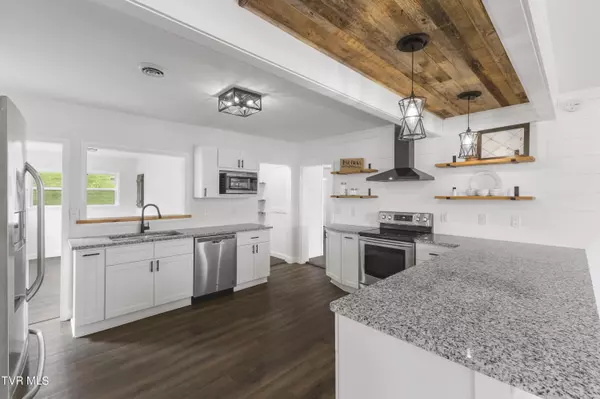$255,500
$259,900
1.7%For more information regarding the value of a property, please contact us for a free consultation.
3 Beds
3 Baths
1,625 SqFt
SOLD DATE : 05/21/2024
Key Details
Sold Price $255,500
Property Type Single Family Home
Sub Type Single Family Residence
Listing Status Sold
Purchase Type For Sale
Square Footage 1,625 sqft
Price per Sqft $157
Subdivision West Mtn City Hgts
MLS Listing ID 9964721
Sold Date 05/21/24
Style Contemporary
Bedrooms 3
Full Baths 3
HOA Y/N No
Total Fin. Sqft 1625
Originating Board Tennessee/Virginia Regional MLS
Year Built 1946
Lot Dimensions 75x146
Property Description
This stunning 3 bedroom, 3 bathroom home is located in the heart of Mountain City, Tennessee! As soon as you walk through the door, you'll be blown away by the open concept floor plan and brand new finishes throughout. The kitchen is a dream come true for any home chef, with granite countertops, new cabinets, and stainless steel appliances. Plus, there's plenty of storage space in the walk-in pantry. The cozy living room is the perfect place to relax by the fireplace on those chilly evenings. But the true standout of this home is the primary suite. It's a true retreat, complete with a luxurious bathroom and plenty of space to relax. The home also offers two additional bedrooms and two additional bathrooms. This home has undergone a full renovation, including a new roof, gutters, HVAC system, siding, plumbing, and electrical. Everything is brand new and ready for you to move in and make it your own. Plus, it's located just a short walk from the park and downtown, so you'll love the walkability of this neighborhood. Don't miss out on the opportunity to own this beautifully renovated home. Schedule a showing today and see for yourself.
Location
State TN
County Johnson
Community West Mtn City Hgts
Zoning RES
Direction From Food lion in Mountain City: Turn right onto S shady St, in 2.3 miles turn left onto W Main St, in 600 feet turn left onto Shoun St, in 0.2 miles the destination will be on your left. see sign
Rooms
Other Rooms Outbuilding, Shed(s), Storage
Basement Crawl Space
Interior
Interior Features Bar, Eat-in Kitchen, Entrance Foyer, Granite Counters, Kitchen/Dining Combo, Open Floorplan, Pantry, Remodeled, Solid Surface Counters, Walk-In Closet(s)
Heating Central, Heat Pump
Cooling Ceiling Fan(s), Central Air
Flooring Hardwood, Luxury Vinyl, Tile
Fireplaces Number 1
Fireplaces Type Living Room
Fireplace Yes
Window Features Double Pane Windows
Appliance Convection Oven, Dishwasher, Electric Range, Microwave, Refrigerator
Heat Source Central, Heat Pump
Laundry Electric Dryer Hookup, Washer Hookup
Exterior
Parking Features Driveway
Amenities Available Landscaping
View Mountain(s)
Roof Type Metal
Topography Rolling Slope
Porch Back, Front Porch
Building
Entry Level One
Foundation Block
Sewer Public Sewer
Water Public
Architectural Style Contemporary
Structure Type Vinyl Siding
New Construction No
Schools
Elementary Schools Mountain City
Middle Schools Johnson Co
High Schools Johnson Co
Others
Senior Community No
Tax ID 040m E 023.00
Acceptable Financing Cash, Conventional, FHA, VA Loan
Listing Terms Cash, Conventional, FHA, VA Loan
Read Less Info
Want to know what your home might be worth? Contact us for a FREE valuation!

Our team is ready to help you sell your home for the highest possible price ASAP
Bought with Jessica Harkness • Evans & Evans Real Estate
"My job is to find and attract mastery-based agents to the office, protect the culture, and make sure everyone is happy! "






