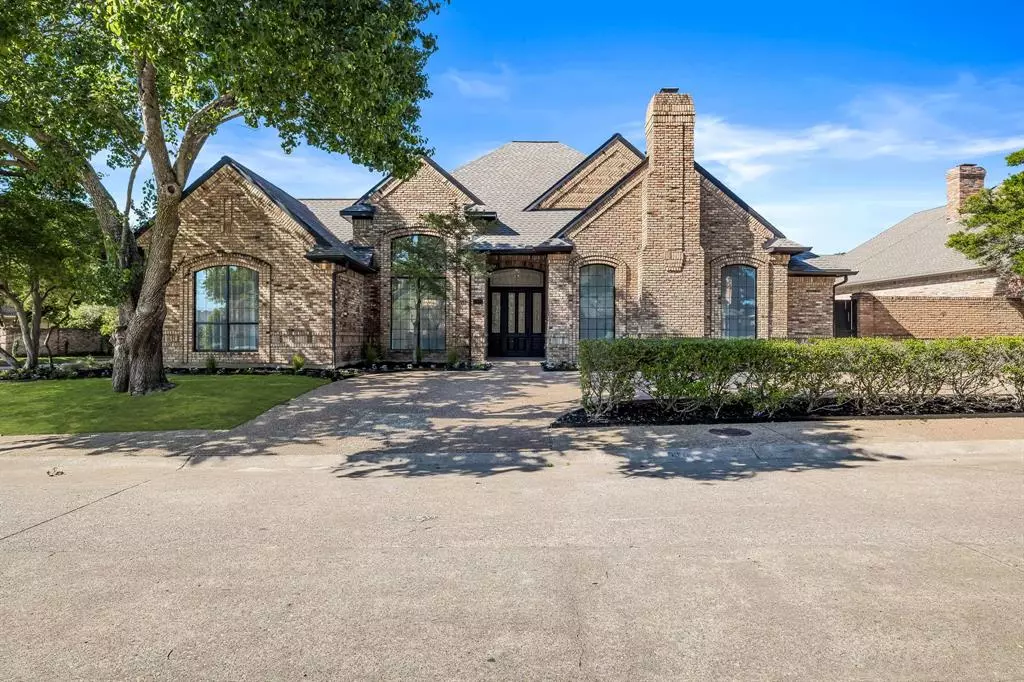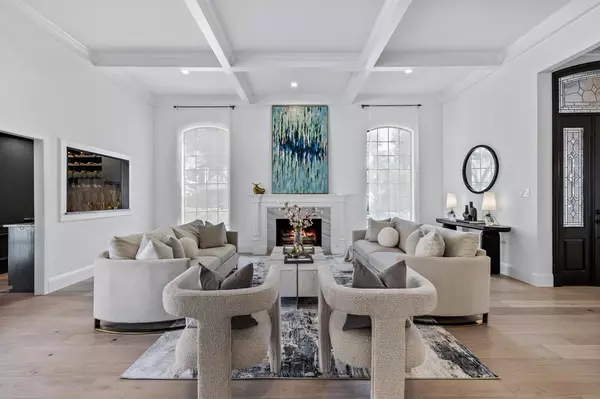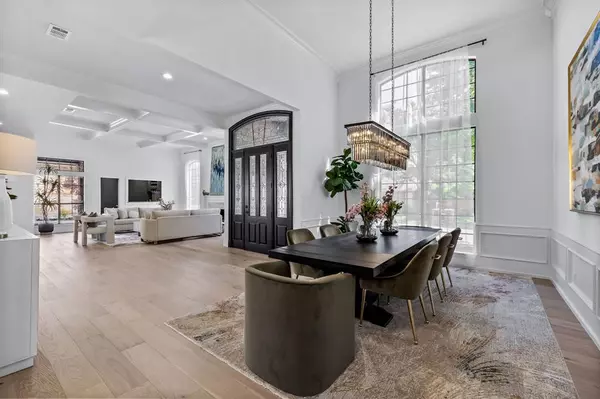$1,200,000
For more information regarding the value of a property, please contact us for a free consultation.
4 Beds
4 Baths
3,489 SqFt
SOLD DATE : 05/22/2024
Key Details
Property Type Single Family Home
Sub Type Single Family Residence
Listing Status Sold
Purchase Type For Sale
Square Footage 3,489 sqft
Price per Sqft $343
Subdivision Prestonwood West Sec Two Ph I
MLS Listing ID 20571018
Sold Date 05/22/24
Style Traditional
Bedrooms 4
Full Baths 3
Half Baths 1
HOA Fees $66/mo
HOA Y/N Mandatory
Year Built 1984
Annual Tax Amount $15,637
Lot Size 9,583 Sqft
Acres 0.22
Property Description
**MULTIPLE OFFERS RECV'D, FINAL BY 4-30** **ELEGANCE ABOUNDS IN THIS HOME OF PERFECTION** **HIGHLY COVETED PRESTONWOOD WEST** **HIGHLY RATED PLANO ISD** **NO EXPENSE HAS BEEN SPARED IN THIS MODERN MASTERPIECE** **BEENOVA DESIGN HAS DONE IT AGAIN WITH LUXURY AT EVERY TURN** Desirable corner lot with the ideal floorplan. Too much to highlight in this short description but I will try... Stunning European white oak flooring throughout the home will certainly catch your eye! Tall ceilings and huge windows will be loved by all! An abundance of natural light! Every room is very spacious. A dream chef's kitchen with adjacent breakfast dining space. Bring the outside inside with multi-slide glass doors to show off your patio area and pool & spa - very private outdoor space! Primary Bedroom is magnificent! You will immediately fall in love with the ensuite. The grand custom closet will take your breath away! A true 2nd primary bedroom awaits you, can easily be another living space or office!
Location
State TX
County Collin
Community Curbs, Park, Playground, Sidewalks, Tennis Court(S), Other
Direction From Dallas North Tollway and President George Bush Tpke go south on Dallas North Tollway and exit Frankford Rd go left on Frankford Rd to Campbell Rd and turn Right on Campbell Rd till you get to Fallsview then turn right on Fallsview home is first one on the left corner.
Rooms
Dining Room 2
Interior
Interior Features Built-in Features, Built-in Wine Cooler, Cable TV Available, Chandelier, Decorative Lighting, Double Vanity, Kitchen Island, Open Floorplan, Pantry, Vaulted Ceiling(s), Walk-In Closet(s), Wet Bar
Heating Central, Fireplace(s), Natural Gas
Cooling Ceiling Fan(s), Central Air, Electric
Flooring Tile, Wood
Fireplaces Number 2
Fireplaces Type Bedroom, Gas, Gas Logs, Gas Starter, Living Room, Masonry
Appliance Built-in Refrigerator, Dishwasher, Disposal, Electric Oven, Gas Cooktop, Gas Range, Gas Water Heater, Microwave, Convection Oven, Double Oven, Tankless Water Heater, Vented Exhaust Fan
Heat Source Central, Fireplace(s), Natural Gas
Laundry Electric Dryer Hookup, Gas Dryer Hookup, Utility Room, Full Size W/D Area, Washer Hookup, On Site
Exterior
Exterior Feature Courtyard, Covered Patio/Porch, Rain Gutters, Lighting, Private Entrance, Private Yard, Uncovered Courtyard
Garage Spaces 3.0
Fence Back Yard, Brick, Fenced, Gate, High Fence, Privacy, Wood
Pool Fenced, Gunite, Heated, In Ground, Outdoor Pool, Pool/Spa Combo, Private, Water Feature, Waterfall
Community Features Curbs, Park, Playground, Sidewalks, Tennis Court(s), Other
Utilities Available All Weather Road, Alley, City Sewer, City Water, Concrete, Curbs, Sidewalk, Underground Utilities
Roof Type Composition
Total Parking Spaces 3
Garage Yes
Private Pool 1
Building
Lot Description Corner Lot, Few Trees, Landscaped, Sprinkler System, Subdivision
Story One
Foundation Slab
Level or Stories One
Structure Type Brick
Schools
Elementary Schools Haggar
Middle Schools Frankford
High Schools Shepton
School District Plano Isd
Others
Ownership Of Record
Acceptable Financing Cash, Conventional
Listing Terms Cash, Conventional
Financing Conventional
Special Listing Condition Aerial Photo
Read Less Info
Want to know what your home might be worth? Contact us for a FREE valuation!

Our team is ready to help you sell your home for the highest possible price ASAP

©2024 North Texas Real Estate Information Systems.
Bought with Amy Rolle • Synergy Realty

"My job is to find and attract mastery-based agents to the office, protect the culture, and make sure everyone is happy! "






