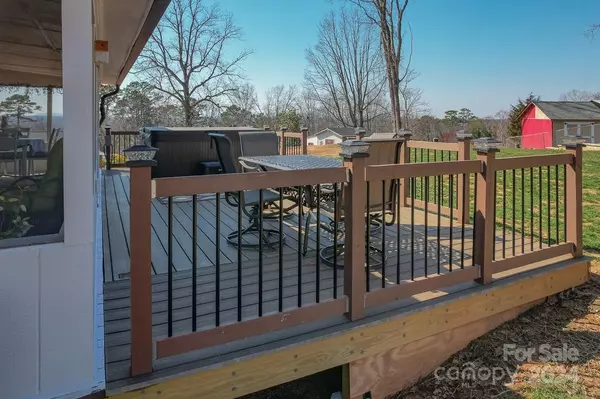$430,000
$425,000
1.2%For more information regarding the value of a property, please contact us for a free consultation.
3 Beds
3 Baths
2,422 SqFt
SOLD DATE : 05/21/2024
Key Details
Sold Price $430,000
Property Type Single Family Home
Sub Type Single Family Residence
Listing Status Sold
Purchase Type For Sale
Square Footage 2,422 sqft
Price per Sqft $177
Subdivision Lakemont Park
MLS Listing ID 4110788
Sold Date 05/21/24
Bedrooms 3
Full Baths 3
Abv Grd Liv Area 1,736
Year Built 1971
Lot Size 0.600 Acres
Acres 0.6
Property Description
Just Reduced $15,000! Come to enjoy Gorgeous LAKE VIEW from your Living room, deck, Office and Cover screen porch! Great location. 3 Bedrooms 3 Full Baths. A LOT OF UPDATES! New Roof, HVAC 2019. New Windows, All New Exterior doors, and new driveway in 2022. Step into a recently remodeled kitchen, a culinary haven boasting marble countertops and beautiful cabinets. The spacious living room, complete with a wood-burning fireplace, sets the stage for cozy evenings. Head to the deck, soak in the hot tub, and enjoy the picturesque lake view—a true entertainer's dream! Venture downstairs to discover a partially finished basement with a den, full bath, and a flex room perfect for creative living. Beyond the aesthetics, this home embraces sustainability with energy-efficient solar panels and a water purification system for the entire house. 2-car garage, offering not just space for vehicles but also potential for a workshop or storage. Schedule a showing now before the lakeside fun slips away!
Location
State NC
County Alexander
Zoning R-20
Rooms
Basement Basement Garage Door, Bath/Stubbed, Interior Entry, Partially Finished, Storage Space
Main Level Bedrooms 3
Interior
Heating Central
Cooling Central Air
Flooring Carpet, Laminate, Wood
Fireplaces Type Den, Family Room
Appliance Dishwasher, Electric Oven, Electric Range, Filtration System, Refrigerator
Exterior
Exterior Feature Hot Tub
Garage Spaces 2.0
View Long Range, Water
Garage true
Building
Lot Description Cleared, Paved, Views
Foundation Basement
Sewer Septic Installed
Water City
Level or Stories One
Structure Type Brick Full
New Construction false
Schools
Elementary Schools Bethlehem
Middle Schools West Alexander
High Schools Alexander Central
Others
Senior Community false
Special Listing Condition None
Read Less Info
Want to know what your home might be worth? Contact us for a FREE valuation!

Our team is ready to help you sell your home for the highest possible price ASAP
© 2025 Listings courtesy of Canopy MLS as distributed by MLS GRID. All Rights Reserved.
Bought with Robbin Osborne • Osborne Real Estate Group LLC
"My job is to find and attract mastery-based agents to the office, protect the culture, and make sure everyone is happy! "






