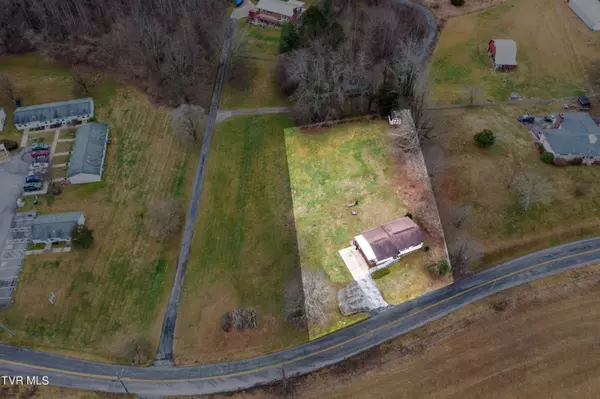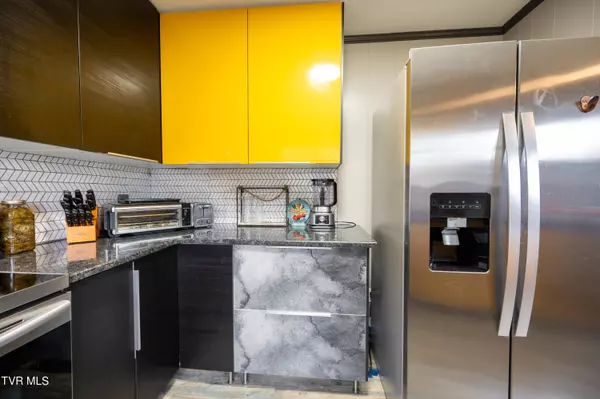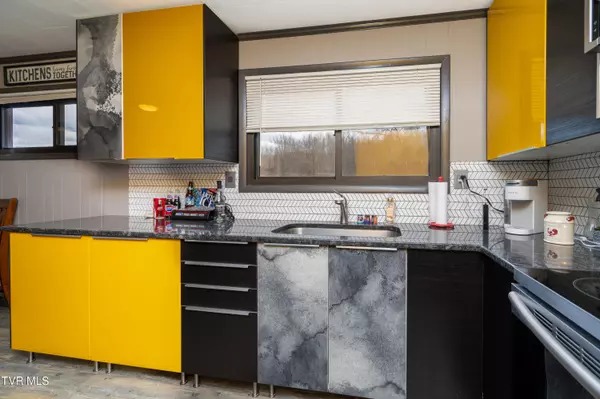$187,250
$190,000
1.4%For more information regarding the value of a property, please contact us for a free consultation.
3 Beds
1 Bath
960 SqFt
SOLD DATE : 05/21/2024
Key Details
Sold Price $187,250
Property Type Single Family Home
Sub Type Single Family Residence
Listing Status Sold
Purchase Type For Sale
Square Footage 960 sqft
Price per Sqft $195
Subdivision Not In Subdivision
MLS Listing ID 9961566
Sold Date 05/21/24
Style Ranch
Bedrooms 3
Full Baths 1
HOA Y/N No
Total Fin. Sqft 960
Originating Board Tennessee/Virginia Regional MLS
Year Built 1948
Lot Size 0.500 Acres
Acres 0.5
Lot Dimensions 112.7 X 226.7 IRR
Property Description
Welcome to your dream home in the heart of Bristol, TN! This charming 3 bedroom, 1 bathroom residence offers a perfect blend of modern amenities and classic appeal. Boasting 960 sq ft, this gem is the epitome of comfort and style.
Step inside to discover a beautifully updated interior, where attention to detail meets functionality. The highlight of this home is its state-of-the-art kitchen. Renovated with the latest appliances and sleek finishes, it's a culinary enthusiast's delight. From gleaming countertops to stainless steel appliances, this kitchen is equipped for both everyday cooking and entertaining guests. Outside, the property features a well-maintained yard, perfect for enjoying the Tennessee seasons or entertaining guests. With a convenient location in Bristol, you'll have easy access to local amenities, schools, and parks, making this home an ideal choice for those seeking a perfect blend of comfort and convenience.
Don't miss the opportunity to make this house your home. Schedule a showing today and experience the charm of this beauty in Bristol, TN!
Buyer/Buyer's Agent to verify any and all information.
Location
State TN
County Sullivan
Community Not In Subdivision
Area 0.5
Zoning A1
Direction 394 to Old Jonesboro Rd, turn left, stay right to stay on Old Jonesboro Rd, Left on to N Paperville, house on left
Rooms
Other Rooms Shed(s)
Basement Crawl Space
Interior
Interior Features Eat-in Kitchen, Kitchen/Dining Combo
Heating Heat Pump
Cooling Heat Pump
Flooring Hardwood, Luxury Vinyl
Window Features Double Pane Windows
Appliance Dishwasher, Dryer, Electric Range, Microwave, Range, Refrigerator, Washer
Heat Source Heat Pump
Laundry Electric Dryer Hookup, Washer Hookup
Exterior
Parking Features Concrete
Roof Type Asphalt,Shingle
Topography Level, Rolling Slope
Porch Side Porch
Building
Entry Level One
Foundation Block
Sewer Septic Tank
Water Public
Architectural Style Ranch
Structure Type Vinyl Siding
New Construction No
Schools
Elementary Schools Emmett
Middle Schools Sullivan East
High Schools Sullivan East
Others
Senior Community No
Tax ID 021 022.00
Acceptable Financing Cash, Conventional, FHA, THDA, USDA Loan, VA Loan
Listing Terms Cash, Conventional, FHA, THDA, USDA Loan, VA Loan
Read Less Info
Want to know what your home might be worth? Contact us for a FREE valuation!

Our team is ready to help you sell your home for the highest possible price ASAP
Bought with Therese Cook • Century 21 Heritage
"My job is to find and attract mastery-based agents to the office, protect the culture, and make sure everyone is happy! "






