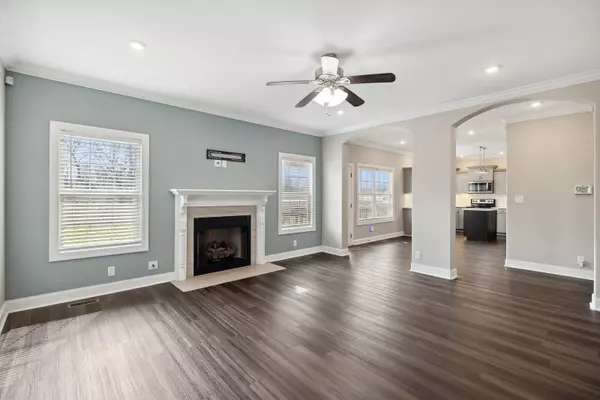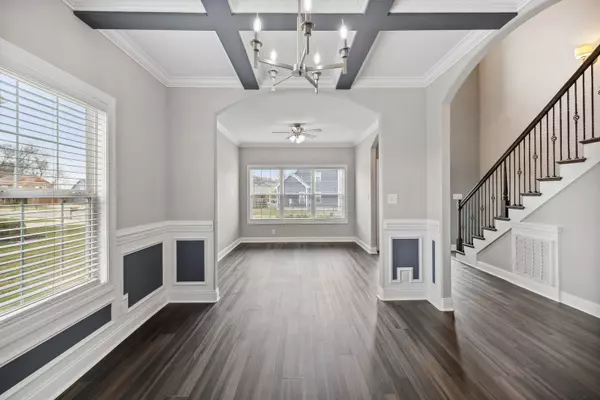$463,500
$459,900
0.8%For more information regarding the value of a property, please contact us for a free consultation.
4 Beds
3 Baths
2,630 SqFt
SOLD DATE : 05/10/2024
Key Details
Sold Price $463,500
Property Type Single Family Home
Sub Type Single Family Residence
Listing Status Sold
Purchase Type For Sale
Square Footage 2,630 sqft
Price per Sqft $176
Subdivision Beech Grove
MLS Listing ID 2624545
Sold Date 05/10/24
Bedrooms 4
Full Baths 2
Half Baths 1
HOA Fees $34/mo
HOA Y/N Yes
Year Built 2018
Annual Tax Amount $2,154
Lot Size 0.450 Acres
Acres 0.45
Lot Dimensions 67
Property Description
Welcome to your dream home! This spacious 4-bedroom home boasts a bonus room, ideal for a home office or recreational space. The master suite is a sanctuary with its own en-suite bathroom featuring a separate tub and walk-in shower, plus a large walk-in closet. Enjoy the convenience of a large fenced backyard, perfect for pets or outdoor gatherings. Brand new vinyl flooring spans the entire home, giving it a fresh, modern feel. Step outside onto the awesome covered back deck, an ideal spot for relaxation or entertaining. Plus, you're just 5 minutes away from an array of shopping options including Sam's Club, Walmart, Governors Square Mall, Home Depot, Lowes, Target, Chick-fil-A, Texas Roadhouse, Yellowtail Grill and Sushi, and more. Don't miss out on this incredible opportunity to live in comfort and convenience! Also, zoned for the new Kirkwood High School. -P
Location
State TN
County Montgomery County
Interior
Interior Features Ceiling Fan(s), Entry Foyer, Extra Closets, High Ceilings, Pantry, Storage, Walk-In Closet(s), High Speed Internet
Heating Central
Cooling Central Air
Flooring Carpet, Vinyl
Fireplaces Number 1
Fireplace Y
Appliance Dishwasher, Disposal, Microwave, Refrigerator
Exterior
Garage Spaces 2.0
Utilities Available Water Available, Cable Connected
Waterfront false
View Y/N false
Roof Type Shingle
Parking Type Attached - Front
Private Pool false
Building
Story 2
Sewer Public Sewer
Water Public
Structure Type Vinyl Siding,Wood Siding
New Construction false
Schools
Elementary Schools Oakland Elementary
Middle Schools Rossview Middle
High Schools Kirkwood High
Others
HOA Fee Include Trash
Senior Community false
Read Less Info
Want to know what your home might be worth? Contact us for a FREE valuation!

Our team is ready to help you sell your home for the highest possible price ASAP

© 2024 Listings courtesy of RealTrac as distributed by MLS GRID. All Rights Reserved.

"My job is to find and attract mastery-based agents to the office, protect the culture, and make sure everyone is happy! "






