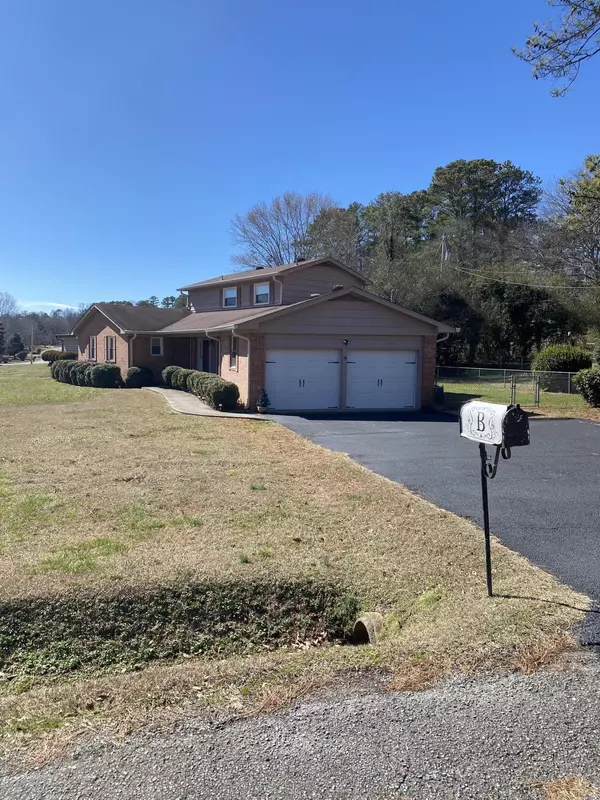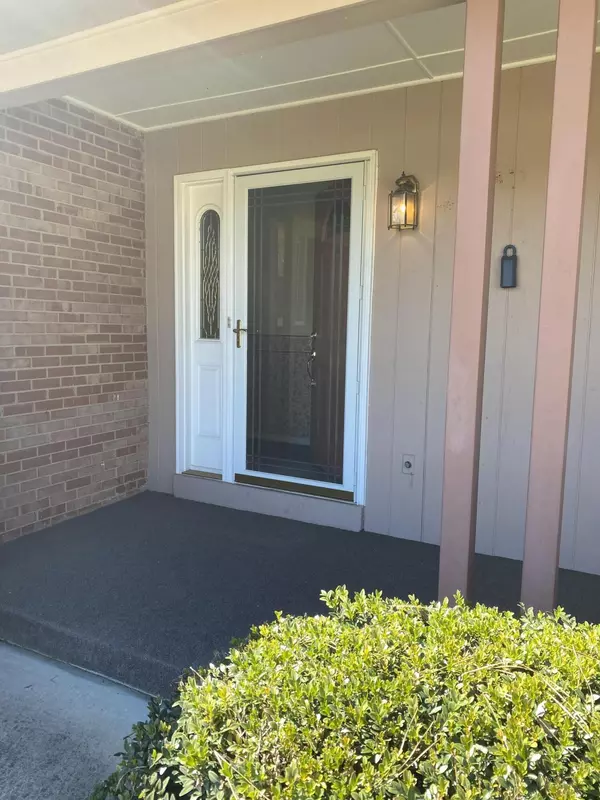$325,000
$335,000
3.0%For more information regarding the value of a property, please contact us for a free consultation.
3 Beds
2 Baths
1,685 SqFt
SOLD DATE : 05/20/2024
Key Details
Sold Price $325,000
Property Type Single Family Home
Sub Type Single Family Residence
Listing Status Sold
Purchase Type For Sale
Square Footage 1,685 sqft
Price per Sqft $192
Subdivision Bella Vista Acres
MLS Listing ID 1387065
Sold Date 05/20/24
Style Contemporary
Bedrooms 3
Full Baths 2
Originating Board Greater Chattanooga REALTORS®
Year Built 1965
Lot Dimensions 124.6X150
Property Description
This is such a delightful home located in a very well established quiet neighborhood that is convenient to all the Fine Eateries, Best Hospitals, Great Shopping in the Hamilton Place Area and close access to Freeways where you can hop on quickly and be in any area of Chattanooga, Ooltewah or Cleveland in just minutes. Highly Sought After Neighborhood.
Enjoy touring this Mid Century Modern Home and it's Floor Plan. Very Large Beautiful flat Corner Lot! The exterior of this well maintained Home reminds me of a Contemporary Villa. Although this home is Move In Ready, use your imagination to see how to Make It Your Own....Corner Lot, Fenced Back Yard, Huge Double Craftsman Doors Side Entry Garage. Level Beautifully Landscaped Yard.
Newer HVAC and Fully Encapsulated Crawl Space is New. An Estate Sale where the owner has lived many many years and kept the home very well maintained.
Maintenance has been very well kept up. All you may want to do here is cosmetically update for your own desires!!
Come See Soon!!
Location
State TN
County Hamilton
Rooms
Basement Crawl Space
Interior
Interior Features Breakfast Room, Eat-in Kitchen, En Suite, Primary Downstairs, Separate Dining Room, Tub/shower Combo
Heating Central
Cooling Central Air, Electric
Flooring Carpet, Tile
Fireplace No
Window Features Vinyl Frames
Appliance Free-Standing Electric Range, Dishwasher
Heat Source Central
Laundry Electric Dryer Hookup, Gas Dryer Hookup, Laundry Room, Washer Hookup
Exterior
Parking Features Garage Door Opener, Garage Faces Front, Kitchen Level
Garage Spaces 2.0
Garage Description Attached, Garage Door Opener, Garage Faces Front, Kitchen Level
Utilities Available Cable Available, Electricity Available, Phone Available, Sewer Connected
Roof Type Asphalt,Shingle
Porch Deck, Patio, Porch, Porch - Covered
Total Parking Spaces 2
Garage Yes
Building
Lot Description Corner Lot, Level, Split Possible
Faces From I-24 to I-75 N. East Brainerd Rd exit, turn left on Concord, turn right onto Palermo Dr, turn right onto Skyline, left on Verona Dr. Sign in place.
Story One and One Half
Foundation Brick/Mortar, Stone
Water Public
Architectural Style Contemporary
Structure Type Brick,Other
Schools
Elementary Schools East Brainerd Elementary
Middle Schools Ooltewah Middle
High Schools Ooltewah
Others
Senior Community No
Tax ID 158d C 020
Security Features Smoke Detector(s)
Acceptable Financing Cash, Conventional
Listing Terms Cash, Conventional
Special Listing Condition Trust
Read Less Info
Want to know what your home might be worth? Contact us for a FREE valuation!

Our team is ready to help you sell your home for the highest possible price ASAP
"My job is to find and attract mastery-based agents to the office, protect the culture, and make sure everyone is happy! "






