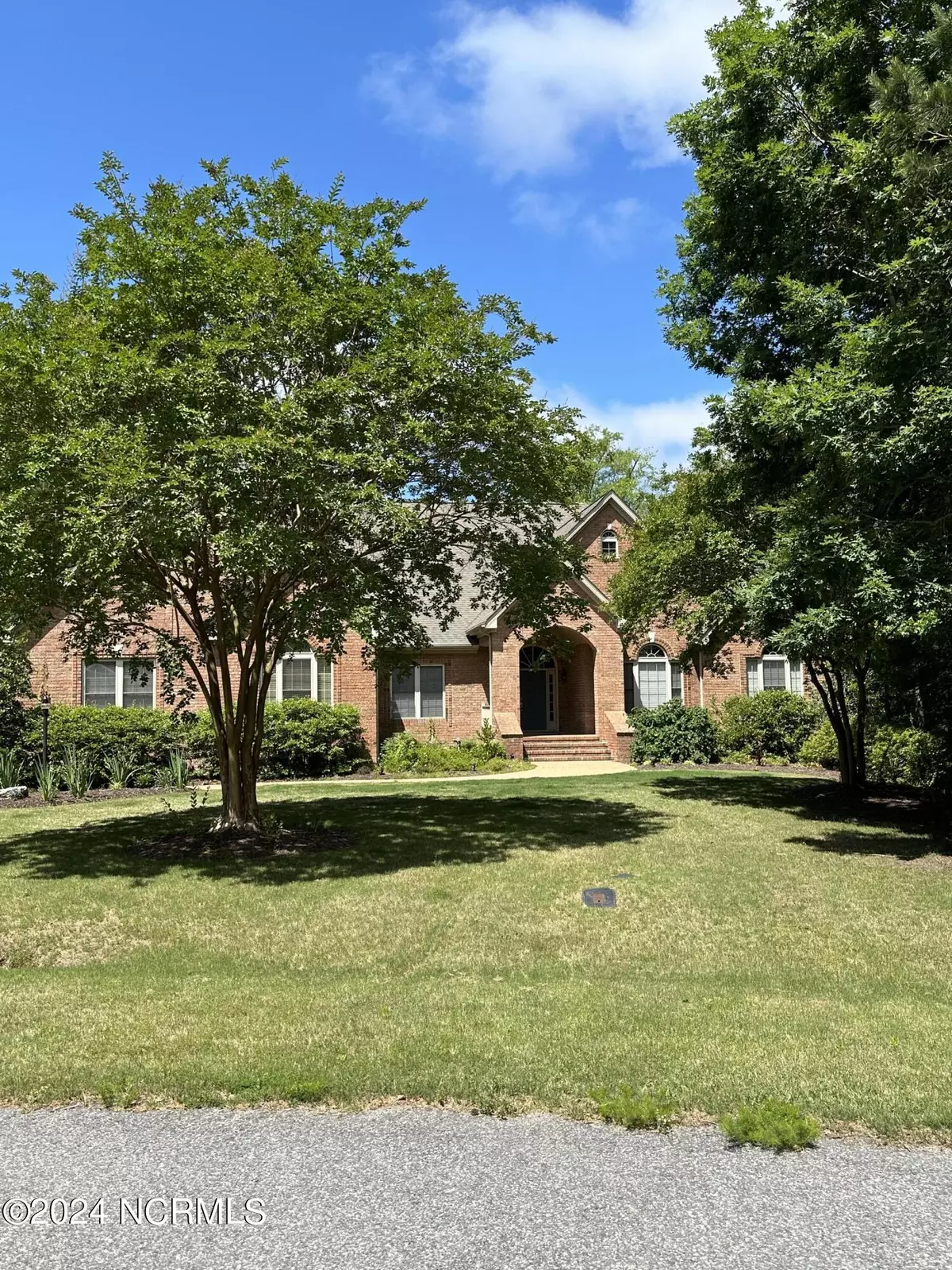$950,000
$950,000
For more information regarding the value of a property, please contact us for a free consultation.
3 Beds
5 Baths
4,299 SqFt
SOLD DATE : 05/15/2024
Key Details
Sold Price $950,000
Property Type Single Family Home
Sub Type Single Family Residence
Listing Status Sold
Purchase Type For Sale
Square Footage 4,299 sqft
Price per Sqft $220
Subdivision Albemarle Plantation
MLS Listing ID 100445906
Sold Date 05/15/24
Bedrooms 3
Full Baths 4
Half Baths 1
HOA Fees $2,691
HOA Y/N Yes
Originating Board North Carolina Regional MLS
Year Built 2005
Lot Size 1.770 Acres
Acres 1.77
Lot Dimensions 96X190x173x240x223x133
Property Description
Waterfront home on 1.77 acres with pier and boathouse overlooking Yeopim Creek. 3 bedroom, 4.5 baths in the gated community of Albemarle Plantation. Home features an open floor plan with a large living room with cathedral ceiling throughout. Chef's kirtchen with newer appliances leads to the large breakfast nook with grand views of the well landscaped yard and waterfront. Two additional bedrooms with baths are located on the first floor. There is a large back porch and a screened porch to enjoy the beautiful views. This home has an abundance of storage space and boasts a 3 car garage with plenty of room for a workshop area.
Includes a whole home generator, dehumidifier in the crawl and an irrigation system.
Location
State NC
County Perquimans
Community Albemarle Plantation
Zoning RA-25
Direction From Elizabeth City on 17 South, Left on Harvey Point Road, Right on Burgess Rd, Left on Holiday Island. Right into Albemarle Plantation. Once through the security gate take the first left onto Pasquotank Blvd. Continue to Raven Fork Court on the left. 113 Raven Fork Court in the last home on the street.
Location Details Mainland
Rooms
Basement Crawl Space, None
Primary Bedroom Level Primary Living Area
Interior
Interior Features Foyer, Solid Surface, Whole-Home Generator, Bookcases, Kitchen Island, Master Downstairs, 9Ft+ Ceilings, Tray Ceiling(s), Vaulted Ceiling(s), Ceiling Fan(s), Hot Tub, Pantry, Walk-in Shower, Walk-In Closet(s)
Heating Fireplace(s), Electric, Heat Pump, Propane
Cooling Attic Fan, Central Air
Flooring Carpet, Tile, Wood
Fireplaces Type Gas Log
Fireplace Yes
Window Features Thermal Windows,Blinds
Appliance Freezer, Water Softener, Washer, Vent Hood, Refrigerator, Humidifier/Dehumidifier, Dryer, Downdraft, Double Oven, Disposal, Dishwasher
Laundry Inside
Exterior
Exterior Feature Irrigation System
Parking Features Concrete, Garage Door Opener, Lighted, Off Street
Garage Spaces 3.0
Utilities Available Community Water, Underground Utilities
Waterfront Description Pier,Boat Lift,Creek
View Creek/Stream, Marsh View
Roof Type Architectural Shingle
Porch Covered, Patio, Porch, Screened
Building
Lot Description Cul-de-Sac Lot, Wetlands
Story 2
Entry Level Two
Sewer Septic On Site, Community Sewer
Structure Type Irrigation System
New Construction No
Others
Tax ID 2-D082-Dd51-Ap
Acceptable Financing Cash, Conventional, FHA, VA Loan
Listing Terms Cash, Conventional, FHA, VA Loan
Special Listing Condition Entered as Sale Only
Read Less Info
Want to know what your home might be worth? Contact us for a FREE valuation!

Our team is ready to help you sell your home for the highest possible price ASAP

"My job is to find and attract mastery-based agents to the office, protect the culture, and make sure everyone is happy! "

