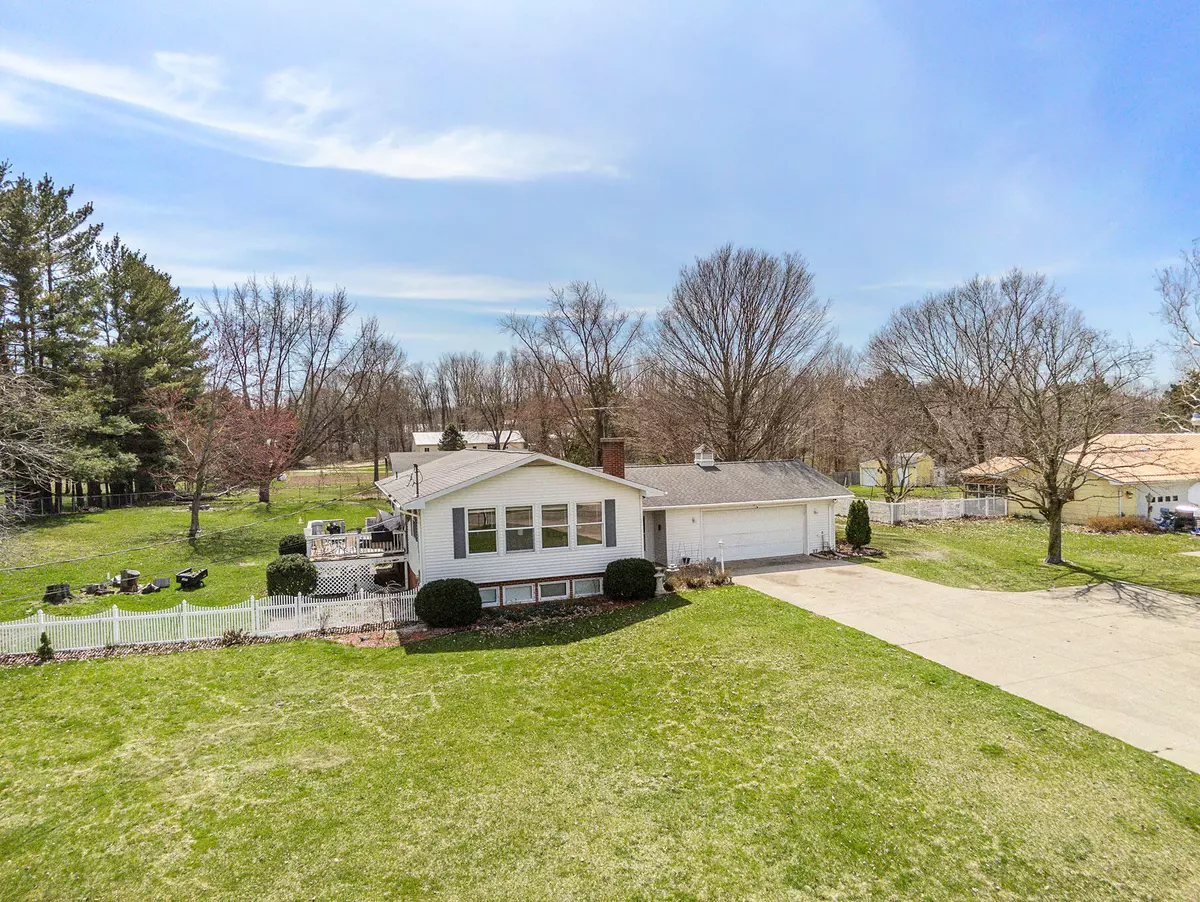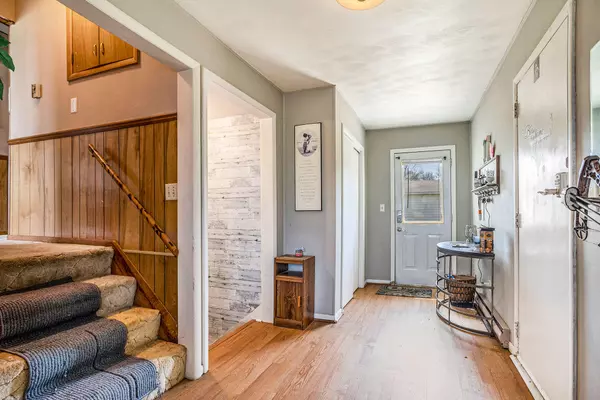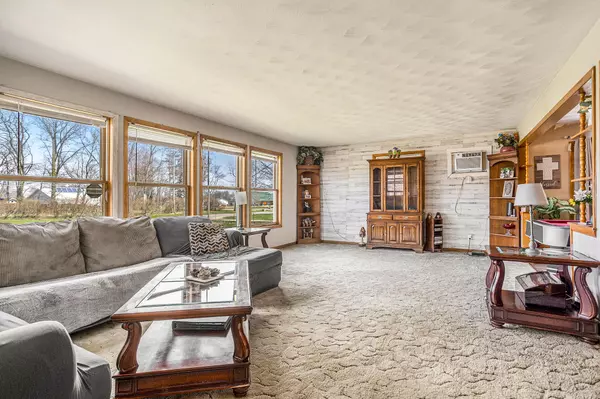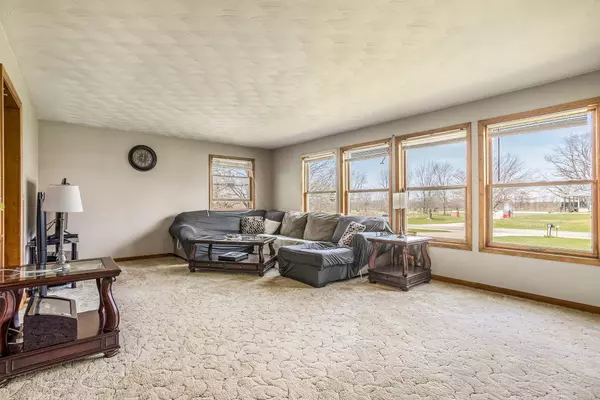$240,000
$238,000
0.8%For more information regarding the value of a property, please contact us for a free consultation.
4 Beds
2 Baths
1,197 SqFt
SOLD DATE : 05/20/2024
Key Details
Sold Price $240,000
Property Type Single Family Home
Sub Type Single Family Residence
Listing Status Sold
Purchase Type For Sale
Square Footage 1,197 sqft
Price per Sqft $200
Municipality Sherman Twp
MLS Listing ID 23010974
Sold Date 05/20/24
Style Bi-Level
Bedrooms 4
Full Baths 2
Originating Board Michigan Regional Information Center (MichRIC)
Year Built 1968
Annual Tax Amount $1,514
Tax Year 2021
Lot Size 1.380 Acres
Acres 1.38
Lot Dimensions 175x400
Property Description
THIS 4 BEDROOM 2 BATH BI-LEVEL HOME SITS ON A LARGE 1.38 ACRE LOT IN A NICE, QUIET NEIGHBORHOOD. The main floor features one bedroom and full bath, a very large living room, dining room with sliders to the outside deck, and kitchen with stainless steel appliances and ample cupboard space. The lower level has 3 bedrooms, one which is extremely large and could be converted into a terrific family room or bonus space, a full bath, plus storage space. The 2 car garage is attached with a foyer and mudroom area leading out to the back. The back yard is half-fenced in, making a great space for pets and kids, plus there is a second 24 x 32 garage with sleeping quarters, 2 overhead doors and a wood burning stove.
Location
State MI
County St. Joseph
Area St. Joseph County - J
Direction From M-86, S on Nottawa Rd to Sauger Lake Rd
Rooms
Basement Daylight, Full
Interior
Interior Features Ceiling Fans, Garage Door Opener
Heating Radiant
Cooling Wall Unit(s)
Fireplaces Number 1
Fireplaces Type Other Bedroom
Fireplace true
Window Features Window Treatments
Appliance Dryer, Washer, Dishwasher, Microwave, Oven, Range, Refrigerator
Laundry Laundry Room
Exterior
Exterior Feature Fenced Back, Deck(s)
Utilities Available Electricity Available
View Y/N No
Street Surface Paved
Building
Lot Description Level
Story 2
Sewer Septic System
Water Well
Architectural Style Bi-Level
Structure Type Brick,Vinyl Siding
New Construction No
Schools
School District Nottawa
Others
Tax ID 75 014 003 004 04
Acceptable Financing Cash, Conventional
Listing Terms Cash, Conventional
Read Less Info
Want to know what your home might be worth? Contact us for a FREE valuation!

Our team is ready to help you sell your home for the highest possible price ASAP
"My job is to find and attract mastery-based agents to the office, protect the culture, and make sure everyone is happy! "






