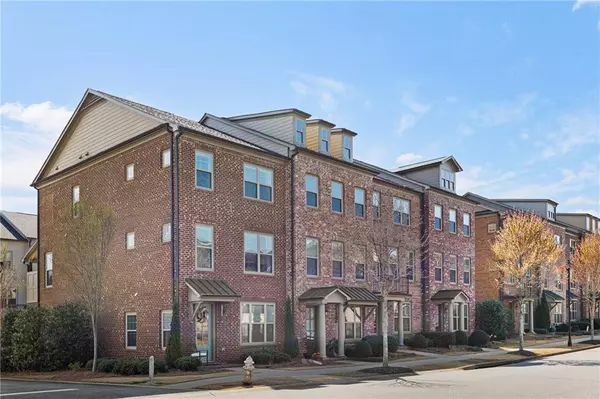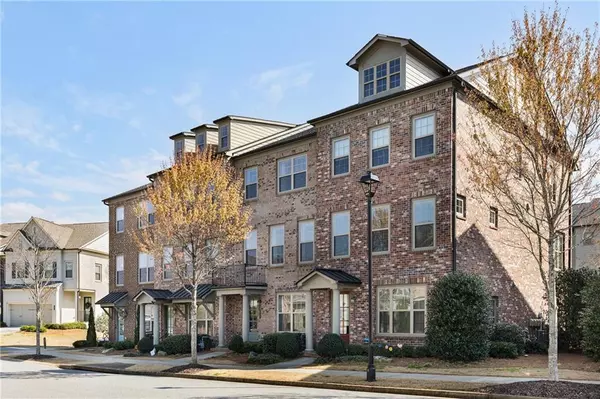$635,000
$630,000
0.8%For more information regarding the value of a property, please contact us for a free consultation.
3 Beds
3.5 Baths
2,200 SqFt
SOLD DATE : 04/29/2024
Key Details
Sold Price $635,000
Property Type Townhouse
Sub Type Townhouse
Listing Status Sold
Purchase Type For Sale
Square Footage 2,200 sqft
Price per Sqft $288
Subdivision Harlow
MLS Listing ID 7360145
Sold Date 04/29/24
Style Townhouse
Bedrooms 3
Full Baths 3
Half Baths 1
Construction Status Resale
HOA Fees $3,900
HOA Y/N Yes
Originating Board First Multiple Listing Service
Year Built 2017
Annual Tax Amount $3,721
Tax Year 2023
Lot Size 1,742 Sqft
Acres 0.04
Property Description
Welcome to 10141 Windalier Way, a luxurious haven in the heart of the sought-after Harlow community. This three-story townhome has been lovingly cared for. The popular Richmond floor plan offers an exquisite blend of elegance and functionality.
As you step into this sophisticated residence, you'll be greeted by an open floor plan that spans three finished levels, showcasing ten-foot ceilings and wide plank hardwood floors throughout (no carpet). The deluxe kitchen is a culinary delight, boasting custom cabinetry, honed Carrara marble counters, a stylish tile backsplash, stainless steel appliances,and a generously sized island.
Natural light bathes the family room, creating a warm and inviting ambiance. The dining room opens to a back deck, perfect for entertaining or simply unwinding in the fresh air. Custom shelving, built-ins and trim throughout the home. All lighting in the home has been upgraded.
Upstairs, the owner's suite is a sanctuary of comfort, featuring a walk-in custom closet and a luxurious bath with double vanities, marble hex flooring and a seamless glass shower with a bench seat. Each secondary bedroom boasts a private bath, ensuring a space tailored for personal retreat.
Harlow is not just a community; it's a lifestyle. Enjoy the outstanding amenities, including a spacious clubhouse, two resort-style pools, tennis and pickleball courts, a bocce ball court, trails, green spaces, and a community garden. Nestled between historic Roswell, Avalon, and Downtown Alpharetta, this location offers the perfect blend of convenience and charm.
Embrace the unique charm of Harlow, inspired by Old Charleston, and make 10141 Windalier Way your new home. Discover a retreat where luxury meets practicality, providing an unparalleled living experience in the heart of North Fulton. Schedule your tour today and envision a life of sophistication and comfort in this stunning townhome.
Location
State GA
County Fulton
Lake Name None
Rooms
Bedroom Description Other
Other Rooms None
Basement Finished Bath, Daylight, Finished
Dining Room Open Concept
Interior
Interior Features High Ceilings 10 ft Main, High Ceilings 10 ft Lower, Double Vanity, High Speed Internet, Entrance Foyer, Walk-In Closet(s)
Heating Forced Air, Natural Gas
Cooling Ceiling Fan(s), Central Air
Flooring Ceramic Tile, Hardwood
Fireplaces Type None
Window Features None
Appliance Dishwasher, Disposal, Gas Water Heater, Gas Oven, Microwave, Range Hood, Gas Range
Laundry Laundry Room, In Hall, Upper Level
Exterior
Exterior Feature None
Parking Features Garage Door Opener, Drive Under Main Level, Garage, Garage Faces Rear, Level Driveway, Attached, Driveway
Garage Spaces 2.0
Fence None
Pool None
Community Features Clubhouse, Gated, Pickleball, Pool, Sidewalks, Homeowners Assoc, Street Lights, Tennis Court(s)
Utilities Available Cable Available, Sewer Available, Water Available, Electricity Available, Natural Gas Available, Phone Available, Underground Utilities
Waterfront Description None
View Other
Roof Type Composition
Street Surface Paved
Accessibility None
Handicap Access None
Porch Deck, Front Porch
Total Parking Spaces 2
Private Pool false
Building
Lot Description Level, Landscaped
Story Three Or More
Foundation Slab
Sewer Public Sewer
Water Public
Architectural Style Townhouse
Level or Stories Three Or More
Structure Type Brick Front,Cement Siding
New Construction No
Construction Status Resale
Schools
Elementary Schools Hembree Springs
Middle Schools Elkins Pointe
High Schools Milton - Fulton
Others
HOA Fee Include Maintenance Structure,Maintenance Grounds,Swim,Tennis
Senior Community no
Restrictions true
Tax ID 12 236005930909
Ownership Fee Simple
Financing yes
Special Listing Condition None
Read Less Info
Want to know what your home might be worth? Contact us for a FREE valuation!

Our team is ready to help you sell your home for the highest possible price ASAP

Bought with EXP Realty, LLC.
"My job is to find and attract mastery-based agents to the office, protect the culture, and make sure everyone is happy! "






