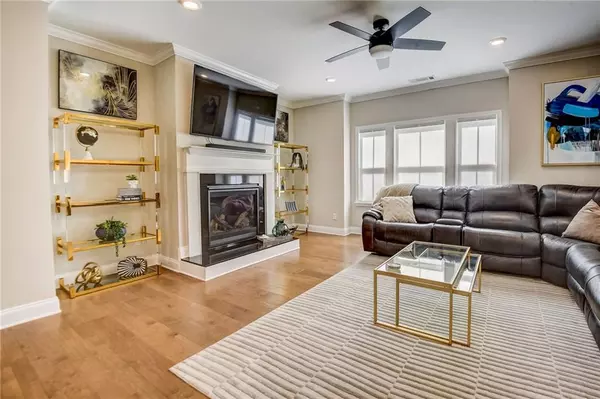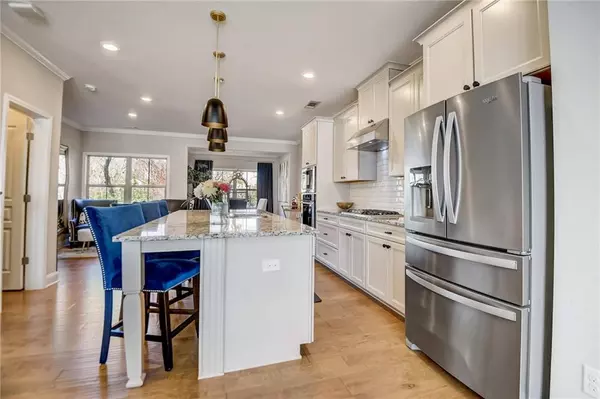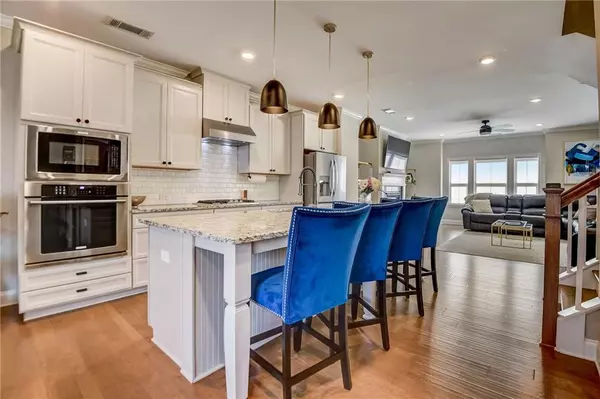$735,000
$725,000
1.4%For more information regarding the value of a property, please contact us for a free consultation.
3 Beds
3.5 Baths
2,484 SqFt
SOLD DATE : 05/20/2024
Key Details
Sold Price $735,000
Property Type Townhouse
Sub Type Townhouse
Listing Status Sold
Purchase Type For Sale
Square Footage 2,484 sqft
Price per Sqft $295
Subdivision Dunwoody Village Townhomes
MLS Listing ID 7355121
Sold Date 05/20/24
Style Townhouse
Bedrooms 3
Full Baths 3
Half Baths 1
Construction Status Resale
HOA Fees $310
HOA Y/N Yes
Originating Board First Multiple Listing Service
Year Built 2019
Annual Tax Amount $6,232
Tax Year 2023
Lot Size 797 Sqft
Acres 0.0183
Property Description
Introducing a luxurious 3-bedroom, 3.5-bathroom low maintenance townhome nestled in the heart of Dunwoody. This newer construction brick townhome boasts a modern design with exquisite features throughout. Step inside to discover gleaming hardwood floors that flow seamlessly into the open floor plan, creating a warm and inviting atmosphere.
The gourmet kitchen is a chef's dream, featuring stunning granite countertops, sleek stainless steel appliances, and ample cabinet space for all your culinary needs with walk-in pantry. Entertain guests in style in the spacious living area that opens up to the private patio overlooking woods, perfect for enjoying a morning cup of coffee or hosting summer events.
Head downstairs to the terrace level exterior and escape to the serene and quiet surroundings that this townhome offers, providing a peaceful retreat from the hustle and bustle of city life. Need a dedicated workspace? Look no further than the office space, ideal for working from home or studying in peace along with a bedroom and full bath.
Retreat upstairs to the huge primary suite complete with sitting room, custom walk-in closet, a spa-like ensuite bathroom featuring dual vanities, large shower. Additional 2nd primary bedroom provides ample space for family or guests, with its own en-suite bathroom for added convenience.
Park with ease in the attached 2-car garage, offering plenty of storage space for your vehicles and gear. Throughout the home, designer-inspired touches and high-end finishes elevate the space, creating a truly upscale living experience.
Dunwoody Village Townhomes is gated for added security with a sparkling pool, perfect for you to enjoy on those hot summer days. Don't miss the opportunity to make this stunning townhome your own, where luxury meets comfort in the heart of Dunwoody, all with award winning schools, fantastic shopping, a plethora of dining options and recreational facilities providing convenience at your doorstep.
Location
State GA
County Dekalb
Lake Name None
Rooms
Bedroom Description Double Master Bedroom,Oversized Master,Sitting Room
Other Rooms None
Basement None
Dining Room Open Concept
Interior
Interior Features Crown Molding, Double Vanity, Entrance Foyer 2 Story, High Ceilings 9 ft Lower, High Ceilings 9 ft Main, High Ceilings 9 ft Upper, High Speed Internet, Tray Ceiling(s), Walk-In Closet(s)
Heating Electric, Zoned
Cooling Ceiling Fan(s), Electric, Zoned
Flooring Carpet, Ceramic Tile, Hardwood
Fireplaces Number 1
Fireplaces Type Gas Log, Living Room
Window Features Insulated Windows
Appliance Dishwasher, Disposal, Electric Oven, Electric Water Heater, Gas Cooktop, Microwave, Range Hood, Refrigerator
Laundry Laundry Room, Upper Level
Exterior
Exterior Feature Balcony, Lighting, Storage, Private Entrance
Parking Features Garage, Garage Faces Front, Level Driveway, Storage
Garage Spaces 2.0
Fence None
Pool In Ground
Community Features Gated, Homeowners Assoc, Near Shopping, Pool, Restaurant, Sidewalks, Street Lights
Utilities Available Cable Available, Electricity Available, Natural Gas Available
Waterfront Description None
View Trees/Woods
Roof Type Shingle
Street Surface Asphalt,Concrete
Accessibility None
Handicap Access None
Porch Deck, Patio, Rear Porch
Total Parking Spaces 2
Private Pool false
Building
Lot Description Landscaped, Level, Wooded
Story Three Or More
Foundation Slab
Sewer Public Sewer
Water Public
Architectural Style Townhouse
Level or Stories Three Or More
Structure Type Brick 3 Sides
New Construction No
Construction Status Resale
Schools
Elementary Schools Vanderlyn
Middle Schools Peachtree
High Schools Dunwoody
Others
HOA Fee Include Maintenance Grounds,Reserve Fund,Swim,Termite
Senior Community no
Restrictions true
Tax ID 18 366 06 145
Ownership Fee Simple
Acceptable Financing Cash, Conventional
Listing Terms Cash, Conventional
Financing no
Special Listing Condition None
Read Less Info
Want to know what your home might be worth? Contact us for a FREE valuation!

Our team is ready to help you sell your home for the highest possible price ASAP

Bought with Keller Williams Realty Atl Perimeter
"My job is to find and attract mastery-based agents to the office, protect the culture, and make sure everyone is happy! "






