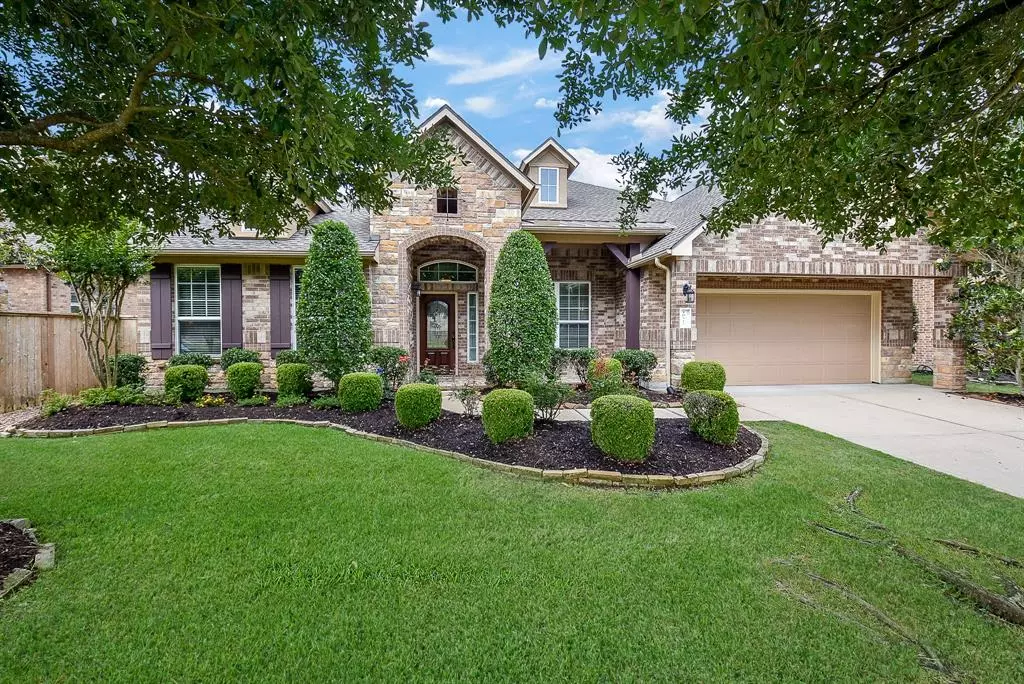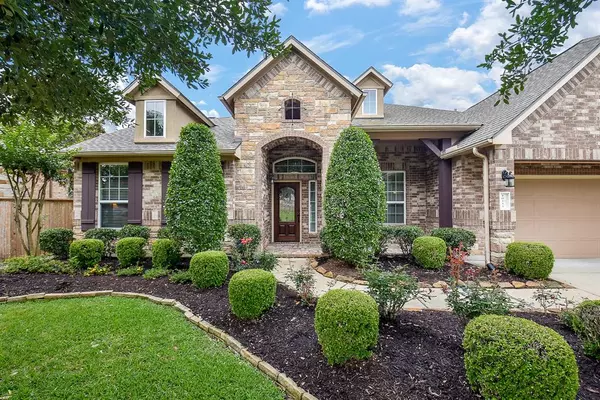$799,000
For more information regarding the value of a property, please contact us for a free consultation.
4 Beds
4.1 Baths
4,108 SqFt
SOLD DATE : 05/21/2024
Key Details
Property Type Single Family Home
Listing Status Sold
Purchase Type For Sale
Square Footage 4,108 sqft
Price per Sqft $194
Subdivision Cinco Ranch Southwest
MLS Listing ID 52088076
Sold Date 05/21/24
Style Traditional
Bedrooms 4
Full Baths 4
Half Baths 1
HOA Fees $100/ann
HOA Y/N 1
Year Built 2011
Annual Tax Amount $13,667
Tax Year 2023
Lot Size 9,333 Sqft
Acres 0.2143
Property Description
Stunning one story home with pool, spa and outdoor kitchen located in the desirable community of Cinco Ranch.Prime location across the street from neighborhood green space and just a few yards away from community lakes, pools, trails and neighborhood events. An entertainers dream as you enter this home with soaring ceilings, sprawling tile flooring and an amazing open concept floorplan.Features and upgrades include crown moulding,tile and hardwood flooring,trey ceilings,study with french doors and hardwood flooring;huge island kitchen with granite, stainless appliances, double ovens and butlers pantry;spacious laundry room;flex space off of kitchen and family room,grand upstairs complete with sprawling gameroom and optional 5th bedroom or media room and full bathroom. Roof replaced April 2024. Top rated Katy ISD schools, Cinco Ranch community amenities and proximity to area Town Center completes the package!
Location
State TX
County Fort Bend
Community Cinco Ranch
Area Katy - Southwest
Rooms
Bedroom Description 2 Bedrooms Down,Primary Bed - 1st Floor,Split Plan
Other Rooms Breakfast Room, Den, Family Room, Formal Dining, Gameroom Up, Home Office/Study, Living Area - 1st Floor, Living Area - 2nd Floor, Media, Sun Room, Wine Room
Master Bathroom Full Secondary Bathroom Down, Primary Bath: Double Sinks, Primary Bath: Jetted Tub, Primary Bath: Separate Shower, Secondary Bath(s): Tub/Shower Combo
Den/Bedroom Plus 5
Kitchen Breakfast Bar, Butler Pantry, Island w/ Cooktop, Kitchen open to Family Room, Pantry, Under Cabinet Lighting
Interior
Interior Features Alarm System - Owned, Crown Molding, Fire/Smoke Alarm, Formal Entry/Foyer, High Ceiling, Window Coverings, Wired for Sound
Heating Central Gas
Cooling Central Electric
Flooring Carpet, Engineered Wood, Tile
Fireplaces Number 1
Fireplaces Type Gaslog Fireplace
Exterior
Exterior Feature Back Yard, Back Yard Fenced, Cross Fenced, Fully Fenced, Outdoor Fireplace, Outdoor Kitchen, Patio/Deck, Sprinkler System, Subdivision Tennis Court
Parking Features Attached Garage, Oversized Garage
Garage Spaces 2.0
Pool Gunite
Roof Type Composition
Street Surface Concrete,Curbs,Gutters
Private Pool Yes
Building
Lot Description Subdivision Lot
Story 1.5
Foundation Slab
Lot Size Range 0 Up To 1/4 Acre
Water Water District
Structure Type Brick,Cement Board,Stone,Wood
New Construction No
Schools
Elementary Schools Stanley Elementary School
Middle Schools Seven Lakes Junior High School
High Schools Seven Lakes High School
School District 30 - Katy
Others
HOA Fee Include Grounds,Recreational Facilities
Senior Community No
Restrictions Deed Restrictions
Tax ID 2278-14-004-0050-914
Ownership Full Ownership
Acceptable Financing Cash Sale, Conventional, VA
Tax Rate 2.389
Disclosures Mud, Sellers Disclosure
Listing Terms Cash Sale, Conventional, VA
Financing Cash Sale,Conventional,VA
Special Listing Condition Mud, Sellers Disclosure
Read Less Info
Want to know what your home might be worth? Contact us for a FREE valuation!

Our team is ready to help you sell your home for the highest possible price ASAP

Bought with Keller Williams Memorial

"My job is to find and attract mastery-based agents to the office, protect the culture, and make sure everyone is happy! "






