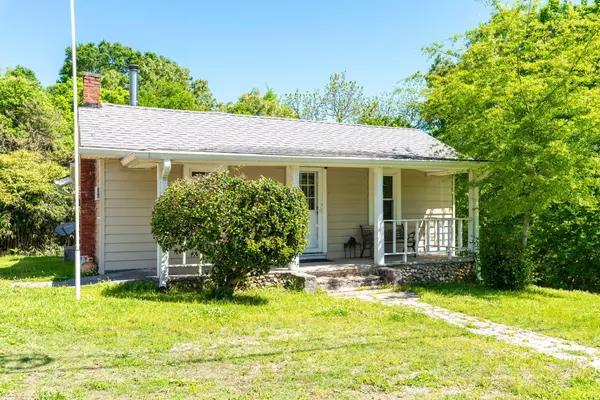$158,900
$158,900
For more information regarding the value of a property, please contact us for a free consultation.
2 Beds
1 Bath
854 SqFt
SOLD DATE : 05/21/2024
Key Details
Sold Price $158,900
Property Type Single Family Home
Sub Type Single Family Residence
Listing Status Sold
Purchase Type For Sale
Square Footage 854 sqft
Price per Sqft $186
Subdivision Silver Crest
MLS Listing ID 1390770
Sold Date 05/21/24
Style A-Frame
Bedrooms 2
Full Baths 1
Originating Board Greater Chattanooga REALTORS®
Year Built 1940
Lot Size 0.440 Acres
Acres 0.44
Lot Dimensions 112.7X186
Property Description
Explore the charm of 4157 Bonny Oaks Drive, a 1940's treasure nestled in Chattanooga, TN, exuding its original appeal. This home boasts a charming front porch set upon a cobblestone foundation, creating a cozy sanctuary. Below the house, discover generous storage space, a practical addition to its enchanting character. The spacious deck is ideal for gatherings, offering views of a serene setting. Conveniently situated, this home provides easy access to highways and minutes from downtown. Embrace a blend of historic charm and modern convenience in this unique home. This is an ideal starter home or investment property. Call to schedule your showing today!
Location
State TN
County Hamilton
Area 0.44
Rooms
Basement Partial
Interior
Interior Features Separate Dining Room, Tub/shower Combo
Heating Central, Electric
Cooling Central Air, Electric
Fireplace No
Appliance Free-Standing Electric Range, Electric Water Heater
Heat Source Central, Electric
Laundry Electric Dryer Hookup, Gas Dryer Hookup, Laundry Room, Washer Hookup
Exterior
Garage Off Street
Garage Description Off Street
Community Features None
Utilities Available Cable Available, Electricity Available, Sewer Connected
Roof Type Asphalt
Porch Deck, Patio, Porch, Porch - Covered
Parking Type Off Street
Garage No
Building
Lot Description Gentle Sloping
Faces Amnicola Hwy (319- S), Turn Right on Bonny Oaks Dr, in 1/2 mile, house is on your right.
Story One
Foundation Brick/Mortar, Stone
Water Public
Architectural Style A-Frame
Structure Type Stone,Vinyl Siding
Schools
Elementary Schools Harrison Elementary
Middle Schools Dalewood Middle
High Schools Brainerd High
Others
Senior Community No
Tax ID 128k D 005
Acceptable Financing Cash, Conventional, Owner May Carry
Listing Terms Cash, Conventional, Owner May Carry
Read Less Info
Want to know what your home might be worth? Contact us for a FREE valuation!

Our team is ready to help you sell your home for the highest possible price ASAP

"My job is to find and attract mastery-based agents to the office, protect the culture, and make sure everyone is happy! "






