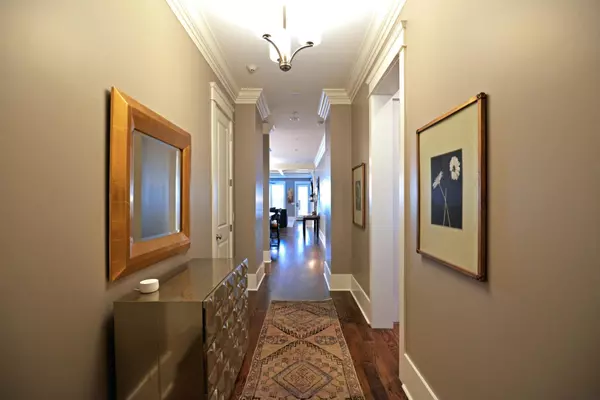$655,000
$699,000
6.3%For more information regarding the value of a property, please contact us for a free consultation.
3 Beds
3 Baths
2,200 SqFt
SOLD DATE : 05/20/2024
Key Details
Sold Price $655,000
Property Type Condo
Sub Type Condominium
Listing Status Sold
Purchase Type For Sale
Square Footage 2,200 sqft
Price per Sqft $297
Subdivision River Point
MLS Listing ID 20238094
Sold Date 05/20/24
Style Other
Bedrooms 3
Full Baths 2
Half Baths 1
Construction Status Functional,Updated/Remodeled
HOA Fees $600/mo
HOA Y/N Yes
Abv Grd Liv Area 2,200
Originating Board River Counties Association of REALTORS®
Year Built 2014
Annual Tax Amount $6,170
Property Description
LOCATION AND VIEWS! Single story condo in River Point with incredible views on Stringers Ridge overlooking Downtown Chattanooga and the river! Open floor plan featuring 3 bedrooms, 2.5 bathrooms. Kitchen features custom cabinetry, soft close drawers, Jenn Air appliances, gas range, large island, under the cabinet lighting, and wine fridge. Dining room separates the kitchen and living room which has built ins and a cozy fireplace. A lot of detail and attention throughout with great trim work. En suite primary bathroom with a separate tub/shower, double vanities, and separate glam station. Large, walk in closets with built ins throughout. Private, covered back porch overlooking Downtown Chattanooga and the river. Convenient location minutes to Downtown and North Shore.
Location
State TN
County Hamilton
Direction From North Chattanooga take Frazier Avenue to Manning Street. Take a left on Manning and go 1/4 a mile until the road splits. Take a right on to Whitehall and follow to the top. At the top, take a right and go 1/2 mile to River Point condos
Body of Water Tennessee
Rooms
Basement None
Ensuite Laundry Main Level, Laundry Room
Interior
Interior Features Walk-In Shower, Split Bedrooms, Walk-In Closet(s), Storage, Soaking Tub, Kitchen Island, High Speed Internet, High Ceilings, Granite Counters, Double Vanity, Bathroom Mirror(s), Built-in Features, Cathedral Ceiling(s), Ceiling Fan(s), Coffered Ceiling(s), Crown Molding
Laundry Location Main Level,Laundry Room
Heating Central, Electric
Cooling Central Air
Flooring Hardwood, Tile
Fireplaces Number 1
Fireplaces Type Gas, Gas Log
Fireplace Yes
Window Features Window Coverings,Screens,Plantation Shutters,Insulated Windows
Appliance Dishwasher, Disposal, Electric Oven, Exhaust Fan, Gas Oven, Gas Range, Microwave, Refrigerator
Laundry Main Level, Laundry Room
Exterior
Exterior Feature Rain Gutters
Garage Paved, Parking Lot, Basement, Garage, Garage Door Opener, Off Street
Garage Spaces 2.0
Garage Description 2.0
Pool None
Community Features Curbs, Sidewalks, Street Lights
Utilities Available Underground Utilities, High Speed Internet Connected, Water Connected, Sewer Connected, Phone Connected, Cable Connected, Electricity Connected
Waterfront No
View Y/N true
View Water, Skyline, River, Mountain(s), Marina, City, Downtown
Roof Type Pitched,Shingle
Porch Composite, Covered, Porch, Rear Porch
Parking Type Paved, Parking Lot, Basement, Garage, Garage Door Opener, Off Street
Building
Lot Description Level, Landscaped
Entry Level One
Foundation Block, Permanent, Slab
Sewer Public Sewer
Water Public
Architectural Style Other
Additional Building None
New Construction No
Construction Status Functional,Updated/Remodeled
Schools
Elementary Schools Red Bank
Middle Schools Red Bank
High Schools Red Bank
Others
HOA Fee Include Maintenance Grounds,Maintenance Structure
Tax ID 135c A 001 C114
Acceptable Financing Cash, Conventional
Horse Property false
Listing Terms Cash, Conventional
Special Listing Condition Standard
Read Less Info
Want to know what your home might be worth? Contact us for a FREE valuation!

Our team is ready to help you sell your home for the highest possible price ASAP
Bought with --NON-MEMBER OFFICE--

"My job is to find and attract mastery-based agents to the office, protect the culture, and make sure everyone is happy! "






