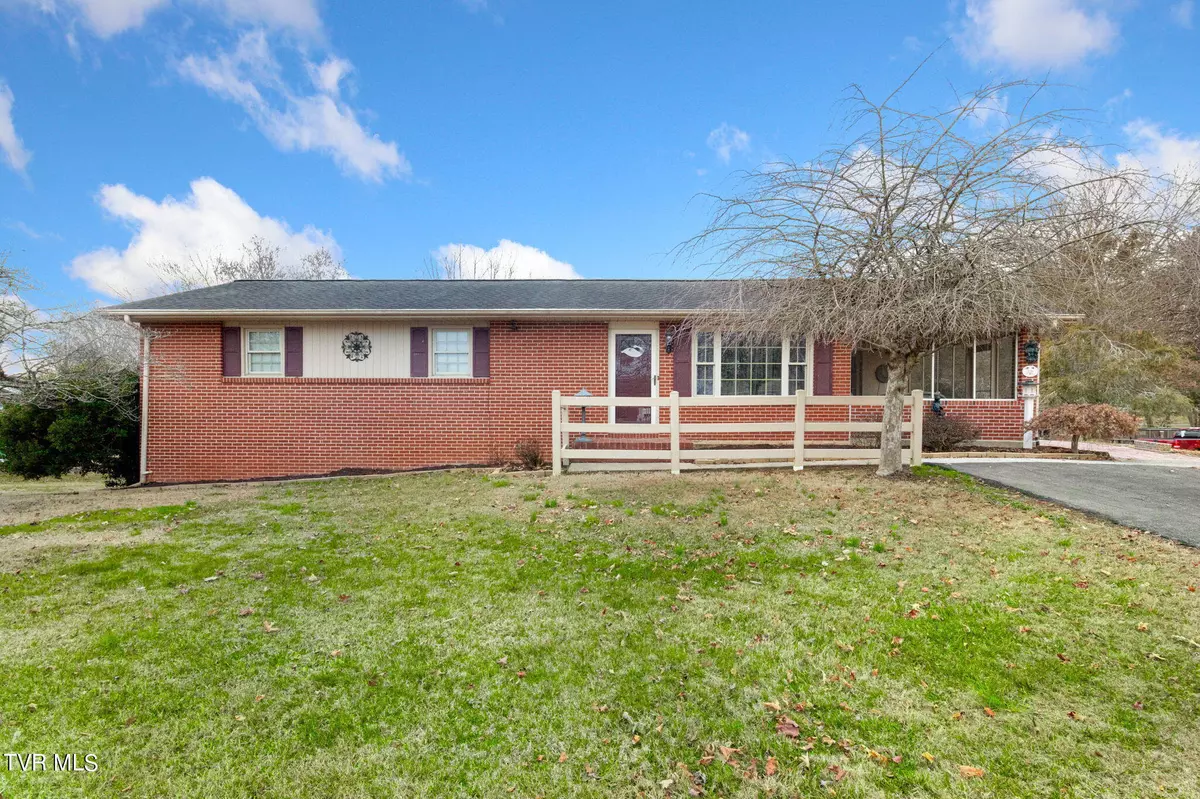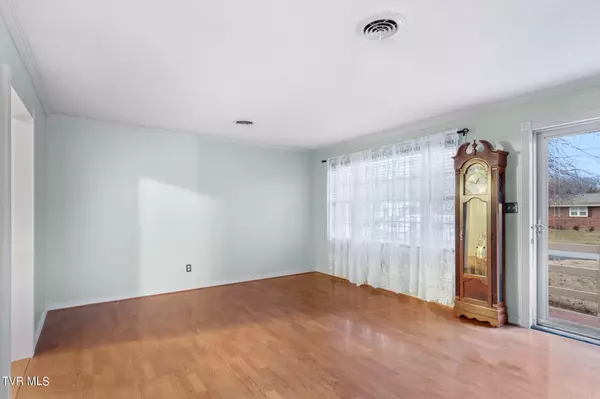$295,000
$314,900
6.3%For more information regarding the value of a property, please contact us for a free consultation.
4 Beds
3 Baths
2,350 SqFt
SOLD DATE : 05/21/2024
Key Details
Sold Price $295,000
Property Type Single Family Home
Sub Type Single Family Residence
Listing Status Sold
Purchase Type For Sale
Square Footage 2,350 sqft
Price per Sqft $125
Subdivision Gillfield Sub Sec 1
MLS Listing ID 9958823
Sold Date 05/21/24
Style Ranch
Bedrooms 4
Full Baths 3
HOA Y/N No
Total Fin. Sqft 2350
Originating Board Tennessee/Virginia Regional MLS
Year Built 1973
Lot Size 0.440 Acres
Acres 0.44
Lot Dimensions 100 x 200
Property Description
Back on Market at No Fault to Seller. FRESHLY PAINTED MAIN LEVEL! In a well-established neighborhood with No City Taxes, sits this beautiful four bedroom and three bathroom home in the heart of Piney Flats. Level lot with beautiful landscaping. Two screened in porches to enjoy and for entertainment. Eat in kitchen for togetherness. Full basement with fireplace, kitchenette. and bonus room/office. Under the stairs there is a storage area/craft room. Attached from inside sunroom is workshop/ storage area. This home includes an outbuilding and detached carport. This prime location is near all shopping and restaurants. Buyer/Buyer's Agent to verify any and all information.
Location
State TN
County Sullivan
Community Gillfield Sub Sec 1
Area 0.44
Zoning R1
Direction Driving on 11E from Johnson City and Bristol to Piney Flats, turn onto Allison. Turn right onto Hicks Rd. Turn right onto Piney Ave. Home will be on the left
Rooms
Other Rooms Outbuilding
Basement Concrete, Finished, Full
Ensuite Laundry Electric Dryer Hookup, Washer Hookup
Interior
Interior Features Eat-in Kitchen
Laundry Location Electric Dryer Hookup,Washer Hookup
Heating Fireplace(s), Heat Pump
Cooling Ceiling Fan(s), Heat Pump
Flooring Carpet, Hardwood, Laminate
Fireplaces Number 1
Fireplaces Type Basement
Fireplace Yes
Window Features Double Pane Windows
Appliance Dishwasher, Range, Refrigerator
Heat Source Fireplace(s), Heat Pump
Laundry Electric Dryer Hookup, Washer Hookup
Exterior
Garage Asphalt, Carport, Detached
Utilities Available Cable Available
Amenities Available Landscaping
View Mountain(s)
Roof Type Composition,Shingle
Topography Level
Porch Covered, Rear Porch, Side Porch
Parking Type Asphalt, Carport, Detached
Building
Sewer Public Sewer
Water Public
Architectural Style Ranch
Structure Type Brick,Vinyl Siding
New Construction No
Schools
Elementary Schools Mary Hughes
Middle Schools Sullivan East
High Schools Sullivan East
Others
Senior Community No
Tax ID 124j A 008.00
Acceptable Financing Cash, Conventional, FHA, VA Loan
Listing Terms Cash, Conventional, FHA, VA Loan
Read Less Info
Want to know what your home might be worth? Contact us for a FREE valuation!

Our team is ready to help you sell your home for the highest possible price ASAP
Bought with Ronald Barrett • KW Johnson City

"My job is to find and attract mastery-based agents to the office, protect the culture, and make sure everyone is happy! "






