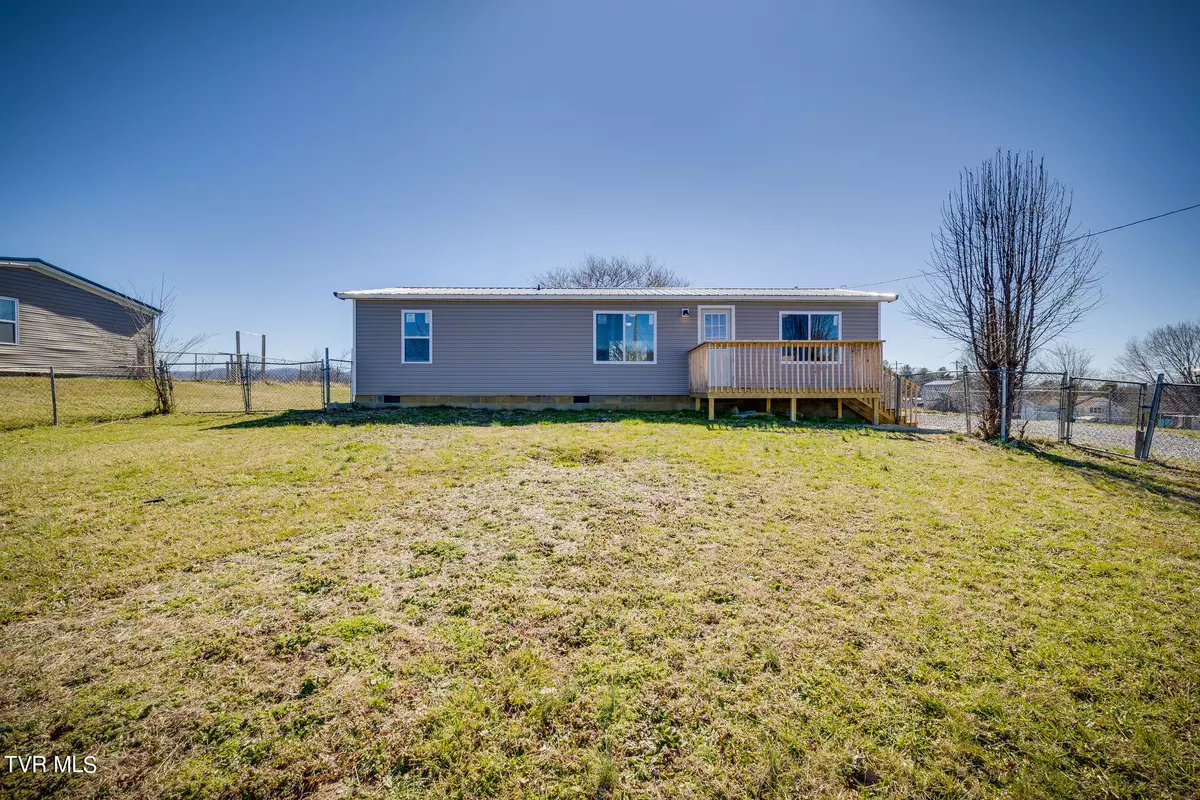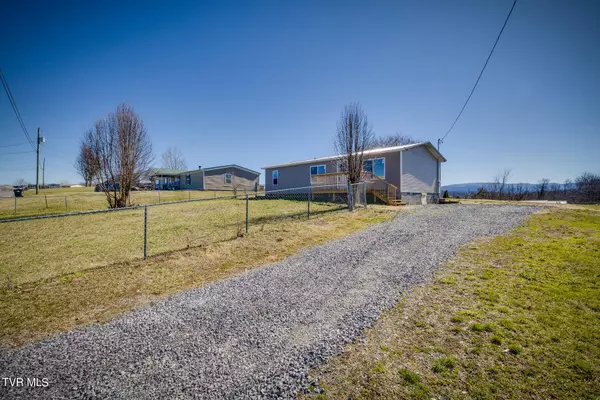$165,000
$168,000
1.8%For more information regarding the value of a property, please contact us for a free consultation.
3 Beds
2 Baths
1,100 SqFt
SOLD DATE : 05/21/2024
Key Details
Sold Price $165,000
Property Type Single Family Home
Sub Type Single Family Residence
Listing Status Sold
Purchase Type For Sale
Square Footage 1,100 sqft
Price per Sqft $150
Subdivision Not Listed
MLS Listing ID 9962201
Sold Date 05/21/24
Style See Remarks
Bedrooms 3
Full Baths 2
HOA Y/N No
Total Fin. Sqft 1100
Originating Board Tennessee/Virginia Regional MLS
Year Built 1990
Lot Size 0.350 Acres
Acres 0.35
Lot Dimensions 100 X 152.27
Property Description
Charming 3BR/2BA manufactured home in Jonesborough, on a semi-level lot with beautiful mountain views that is an optimal opportunity for a first time home buyer, or profitable investment prospect. This home was recently renovated inside and out to include: new electric, new pex plumbing, new metal roof, new windows, new siding, new front porch/deck, new luxury vinyl flooring, new drywall, new lighting, new tiled showers, new HVAC, new septic line and vapor barrier, fully fenced front yard. All appliances convey. Detached outbuilding/shed conveys and allows for additional storage. Property is being sold as is, seller will not negotiate or complete repairs. All information deemed reliable and derived from seller and courthouse records. Buyer and buyer's agent to verify.
Location
State TN
County Washington
Community Not Listed
Area 0.35
Zoning Residential
Direction From TN 81S, travel apprx 0.5 miles , turn right onto Taylor Bridge Rd, travel apprx 0.9 miles, right on Treadway Trail for 1 mile, left to stay on Treadway Trail, Right on Conklin Rd 0.9 miles, left on Miller Rd/Spider Barnes Rd 0.6 miles, Right onto Strolling Rd, Right on Rambling Rd.
Rooms
Other Rooms Outbuilding, Storage
Ensuite Laundry Electric Dryer Hookup, Washer Hookup
Interior
Interior Features Bar, Eat-in Kitchen, Garden Tub, Laminate Counters, Remodeled, Soaking Tub, See Remarks
Laundry Location Electric Dryer Hookup,Washer Hookup
Heating Central
Cooling Central Air
Flooring Luxury Vinyl
Window Features Double Pane Windows
Appliance Dishwasher, Electric Range, Refrigerator
Heat Source Central
Laundry Electric Dryer Hookup, Washer Hookup
Exterior
Garage Driveway, Gravel
View Mountain(s)
Roof Type Metal
Topography See Remarks
Porch Front Porch
Parking Type Driveway, Gravel
Building
Entry Level One
Foundation Block
Sewer Septic Tank
Water Public
Architectural Style See Remarks
Structure Type Vinyl Siding,See Remarks
New Construction No
Schools
Elementary Schools West View
Middle Schools West View
High Schools David Crockett
Others
Senior Community No
Tax ID 075i C 002.00
Acceptable Financing Cash, Conventional
Listing Terms Cash, Conventional
Read Less Info
Want to know what your home might be worth? Contact us for a FREE valuation!

Our team is ready to help you sell your home for the highest possible price ASAP
Bought with Ashley Lamson • KW Johnson City

"My job is to find and attract mastery-based agents to the office, protect the culture, and make sure everyone is happy! "






