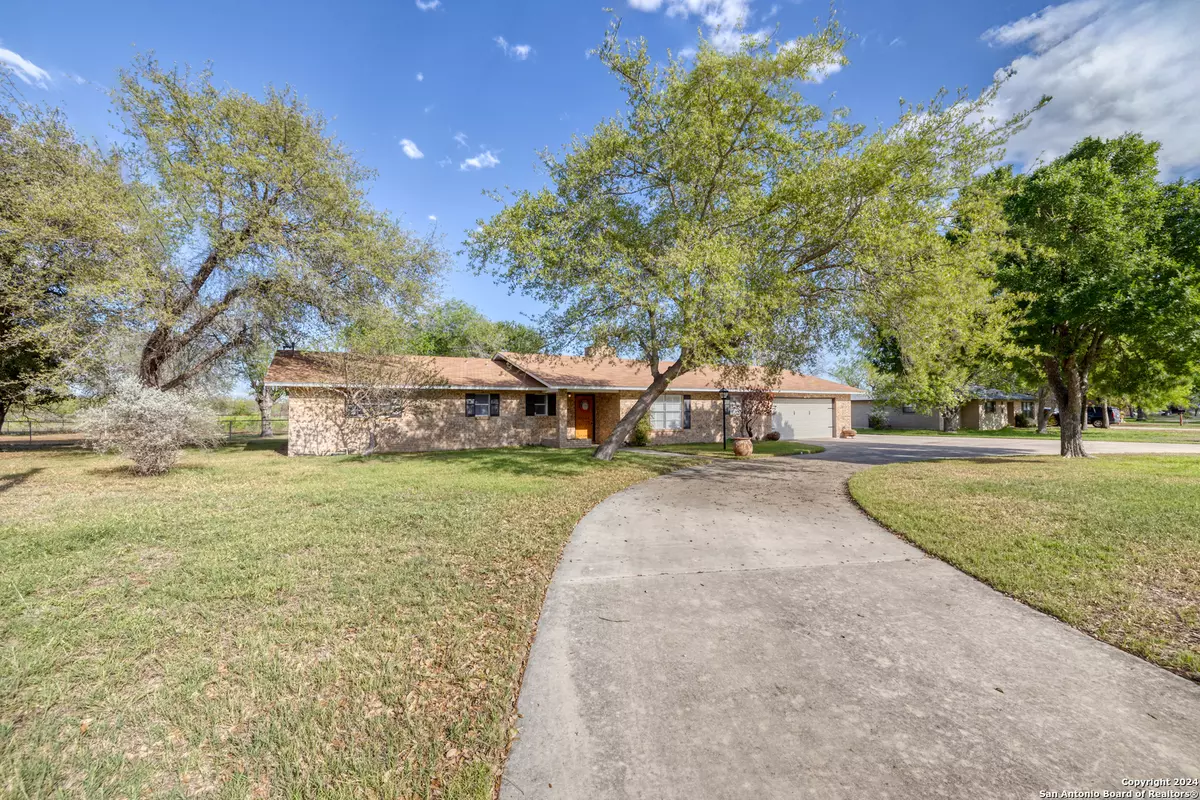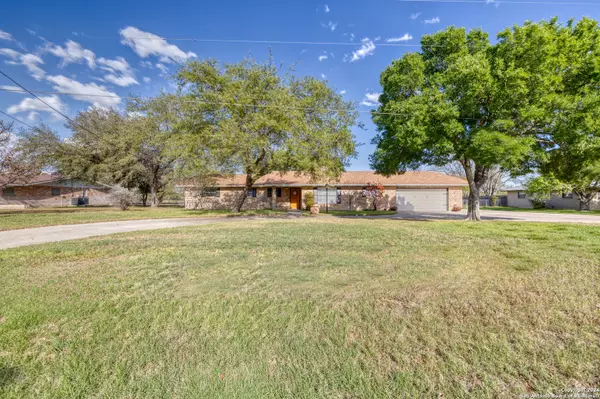$429,000
For more information regarding the value of a property, please contact us for a free consultation.
3 Beds
2 Baths
2,617 SqFt
SOLD DATE : 05/17/2024
Key Details
Property Type Single Family Home
Sub Type Single Residential
Listing Status Sold
Purchase Type For Sale
Square Footage 2,617 sqft
Price per Sqft $163
Subdivision Na
MLS Listing ID 1758180
Sold Date 05/17/24
Style One Story
Bedrooms 3
Full Baths 2
Construction Status Pre-Owned
Year Built 1974
Annual Tax Amount $6,597
Tax Year 2023
Lot Size 0.610 Acres
Property Description
*PRICE IMPROVEMENT*. Welcome to Uvalde TX to this beautiful 3 bedroom 2 bathroom home, conveniently situated on 0.6 acres on the edge of town. The house is perfectly sized at 2617 sq ft, 480 sq ft mother-in-law's quarters for an impressive total of 3097 heated/cooled square footage. Another great bonus is the 550 sq ft in the heated/cooled shop that is attached to a 2 car carport, not to mention, all the driveway, circle drive and road to shop is 100% concrete, if this was done using today's prices, you would need to own a bank! The recently updated home has an open, recently remodeled chef's kitchen, with an abundance of storage, including a large pantry & ample countertop space that is perfect for families and entertaining. The large dining room is separated from the kitchen by an oversized island with additional seating for 3 and is graced by a large, double sided wood burning fireplace. The living room is adjoined to the kitchen and dining room, separated by only the double-sided fireplace and a breakfast bar with seating for 6. Off to one side of the 17X33 living room is an office/utility room that could easily be converted into a 4th bedroom, with 2 large closets. The utility room leads into the gorgeous laundry room that has an additional 2 linen closets and a utility sink. The other end of this 90' long home houses the 3 bedrooms and 2 full baths, including a large private master bathroom on-suite. All bedrooms have ample closet space, with his & hers closets in the master. From the living room, step outside through the large glass doors to the inviting back covered patio, to watch the abundant wildlife and overlook the large backyard. Conveniently located to the home and just a few short steps aways is a wonderful, charming mother-in-law suite with its own full bathroom and walk in shower. This property has a 2 car garage attached to the house and a 2 car carport attached to the shop which is located behind the guest quarters. A great 550 sq ft heated/cooled shop for all your storage, working needs and concrete access finishes off this great place to call home. With a horseshoe concrete driveway and ample parking, this home will be perfect for raising a large family or entertaining all your friends for generations to come.
Location
State TX
County Uvalde
Area 3100
Rooms
Master Bathroom Main Level 8X10 Tub/Shower Separate
Master Bedroom Main Level 15X12 DownStairs
Bedroom 2 Main Level 12X12
Bedroom 3 Main Level 12X12
Kitchen Main Level 15X12
Interior
Heating Central
Cooling One Central
Flooring Ceramic Tile
Heat Source Electric
Exterior
Parking Features Two Car Garage
Pool None
Amenities Available None
Roof Type Composition
Private Pool N
Building
Faces West
Foundation Slab
Sewer Sewer System, City
Water City
Construction Status Pre-Owned
Schools
Elementary Schools Uvalde
Middle Schools Uvalde
High Schools Uvalde
School District Uvalde Cisd
Others
Acceptable Financing Conventional, FHA, VA, Cash
Listing Terms Conventional, FHA, VA, Cash
Read Less Info
Want to know what your home might be worth? Contact us for a FREE valuation!

Our team is ready to help you sell your home for the highest possible price ASAP

"My job is to find and attract mastery-based agents to the office, protect the culture, and make sure everyone is happy! "






