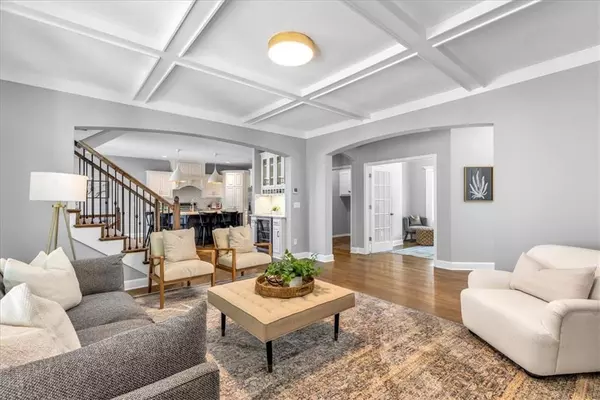$1,079,000
$1,079,000
For more information regarding the value of a property, please contact us for a free consultation.
5 Beds
5 Baths
3,400 SqFt
SOLD DATE : 05/16/2024
Key Details
Sold Price $1,079,000
Property Type Single Family Home
Sub Type Single Family Residence
Listing Status Sold
Purchase Type For Sale
Square Footage 3,400 sqft
Price per Sqft $317
Subdivision Somerset Gardens
MLS Listing ID 2480405
Sold Date 05/16/24
Style Traditional
Bedrooms 5
Full Baths 4
Half Baths 1
Year Built 2017
Annual Tax Amount $12,067
Lot Size 0.252 Acres
Acres 0.25213498
Property Description
Newer construction in picturesque Prairie Village! Situated on a corner lot, this home boasts 5 beds, 4.5 baths, tons of natural light and an incredible flow. Enjoy cooking in your updated kitchen with stainless steel appliances, oversized island, walk-in pantry, and dining area. Floor to ceiling windows from the living room look out to your fenced in private back yard with newly renovated patio, with built-in seating, and BBQ grill and smoker. 2nd floor includes 4 spacious bedrooms, including 2 en suites and incredible storage. Primary has sitting area, expansive walk-in shower, soaking tub, and massive walk-in closet with built-ins. Newly finished basement has bar, office area, beautiful shelving, the cutest playhouse PLUS 5th bedroom and updated guest bath. So many updates make this turn key and move in ready.
Location
State KS
County Johnson
Rooms
Other Rooms Family Room, Great Room, Mud Room, Office
Basement Finished, Full, Inside Entrance, Sump Pump
Interior
Interior Features All Window Cover, Ceiling Fan(s), Kitchen Island, Pantry, Smart Thermostat, Vaulted Ceiling, Walk-In Closet(s), Wet Bar
Heating Forced Air
Cooling Electric
Flooring Carpet, Luxury Vinyl Tile, Wood
Fireplaces Number 1
Fireplaces Type Living Room
Fireplace Y
Appliance Dishwasher, Disposal, Double Oven, Microwave, Refrigerator, Gas Range, Stainless Steel Appliance(s)
Laundry Laundry Room, Main Level
Exterior
Exterior Feature Sat Dish Allowed
Parking Features true
Garage Spaces 2.0
Fence Privacy, Wood
Roof Type Composition
Building
Lot Description City Lot, Corner Lot, Level, Treed
Entry Level 2 Stories
Sewer City/Public
Water Public
Structure Type Frame
Schools
Elementary Schools Corinth
Middle Schools Indian Hills
High Schools Sm East
School District Shawnee Mission
Others
Ownership Private
Acceptable Financing Cash, Conventional, FHA, VA Loan
Listing Terms Cash, Conventional, FHA, VA Loan
Read Less Info
Want to know what your home might be worth? Contact us for a FREE valuation!

Our team is ready to help you sell your home for the highest possible price ASAP

"My job is to find and attract mastery-based agents to the office, protect the culture, and make sure everyone is happy! "






