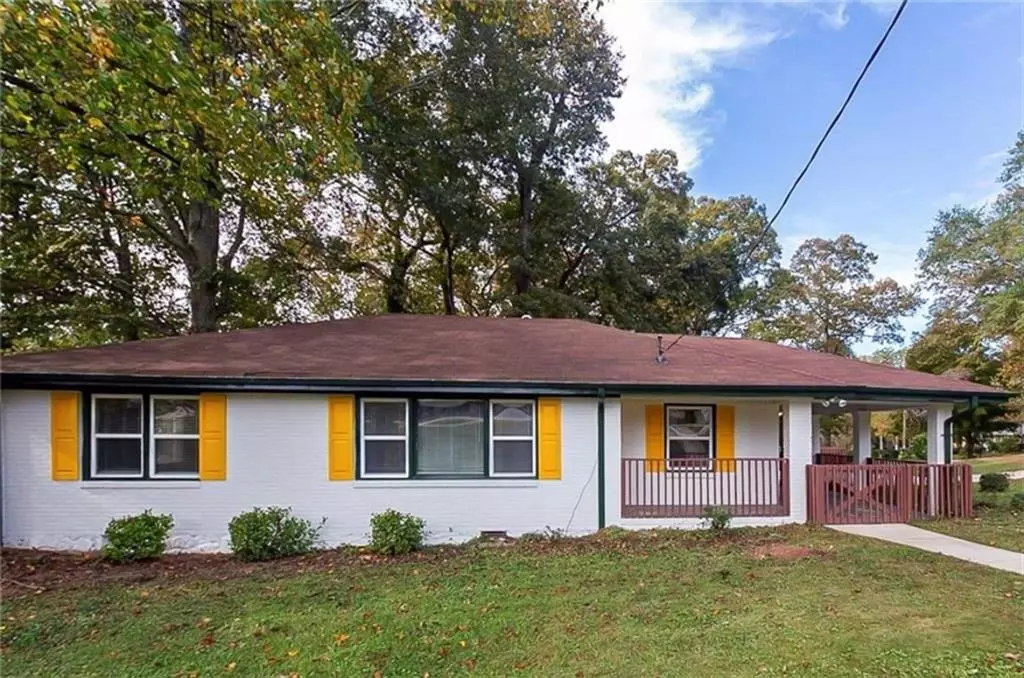$295,000
$299,000
1.3%For more information regarding the value of a property, please contact us for a free consultation.
3 Beds
1 Bath
1,181 SqFt
SOLD DATE : 05/17/2024
Key Details
Sold Price $295,000
Property Type Single Family Home
Sub Type Single Family Residence
Listing Status Sold
Purchase Type For Sale
Square Footage 1,181 sqft
Price per Sqft $249
Subdivision Longdale Park
MLS Listing ID 7366125
Sold Date 05/17/24
Style Ranch
Bedrooms 3
Full Baths 1
Construction Status Resale
HOA Y/N No
Originating Board First Multiple Listing Service
Year Built 1952
Annual Tax Amount $2,889
Tax Year 2023
Lot Size 8,712 Sqft
Acres 0.2
Property Description
Welcome to this charming brick ranch home where creativity meets comfort and each room tells a story, inviting you to unleash your imagination and make this space your own! Upon the first steps into the living room, you are immediately greeted by beautiful, original hardwood floors that flow continuously throughout the home. The oversized living room picture window promotes an abundant wash of natural light throughout the heart of the home and into its large, beautiful dining room, adorned with vintage French doors that open up to endless possibilities. Whether hosting intimate dinners or large gatherings, this space offers the perfect backdrop for memorable moments and creative expression. The spacious kitchen provides ample cabinet space for storage while serving up both plentiful countertop area and modern appliances, for the very best of at home chefs - complete with a pantry closet right off of the kitchen. The three bedrooms are nicely sized and provide both function and versatility for whatever needs exist for the new owner(s). Outside, the large corner lot provides ample room for outdoor activities, gatherings, and gardening - or for simply relaxing in the evenings on either the back wooden deck or side covered patio, complete with a quintessential wooden swing! Outdoor lovers will also appreciate the close proximity to Longdale Park, Barker Bryant Memorial Park, Starmount-McAfee Park, and N. H. Scott Recreation Center - complete with trails, nature scenery, and wildlife. Take advantage of the short distance to retail and grocery stores, as well as Decatur Square, Kirkwood, East Lake, East Atlanta Village, downtown Atlanta and interstate I-20. With its unique charm and artistic flair, this home is more than just a place to live—it's a canvas awaiting your personal touch. Come discover the endless possibilities that await you!
Location
State GA
County Dekalb
Lake Name None
Rooms
Bedroom Description Roommate Floor Plan,Split Bedroom Plan
Other Rooms None
Basement Crawl Space, Dirt Floor, Exterior Entry
Main Level Bedrooms 3
Dining Room Open Concept, Separate Dining Room
Interior
Interior Features Disappearing Attic Stairs, Low Flow Plumbing Fixtures
Heating Central, Natural Gas
Cooling Ceiling Fan(s), Central Air
Flooring Ceramic Tile, Hardwood
Fireplaces Type None
Window Features Double Pane Windows,Insulated Windows
Appliance Dishwasher, Dryer, Gas Range, Gas Water Heater, Microwave, Refrigerator, Washer
Laundry In Hall, Laundry Closet
Exterior
Exterior Feature Awning(s), Private Yard, Private Entrance
Parking Features Driveway, Kitchen Level, Level Driveway, Parking Pad
Fence Back Yard, Chain Link, Fenced, Wrought Iron
Pool None
Community Features Near Public Transport, Near Schools, Near Shopping, Near Trails/Greenway, Park, Sidewalks, Street Lights
Utilities Available Cable Available, Electricity Available, Natural Gas Available, Phone Available, Sewer Available, Water Available
Waterfront Description None
View Other
Roof Type Composition,Shingle
Street Surface Asphalt
Accessibility None
Handicap Access None
Porch Covered, Deck, Patio, Rear Porch, Side Porch
Total Parking Spaces 4
Private Pool false
Building
Lot Description Back Yard, Corner Lot, Front Yard
Story One
Foundation Brick/Mortar, Combination, Slab
Sewer Public Sewer
Water Public
Architectural Style Ranch
Level or Stories One
Structure Type Brick 4 Sides
New Construction No
Construction Status Resale
Schools
Elementary Schools Ronald E Mcnair Discover Learning Acad
Middle Schools Mcnair - Dekalb
High Schools Mcnair
Others
Senior Community no
Restrictions false
Tax ID 15 149 05 004
Acceptable Financing Cash, Conventional, FHA, VA Loan, Assumable
Listing Terms Cash, Conventional, FHA, VA Loan, Assumable
Special Listing Condition None
Read Less Info
Want to know what your home might be worth? Contact us for a FREE valuation!

Our team is ready to help you sell your home for the highest possible price ASAP

Bought with Dorsey Alston Realtors
"My job is to find and attract mastery-based agents to the office, protect the culture, and make sure everyone is happy! "






