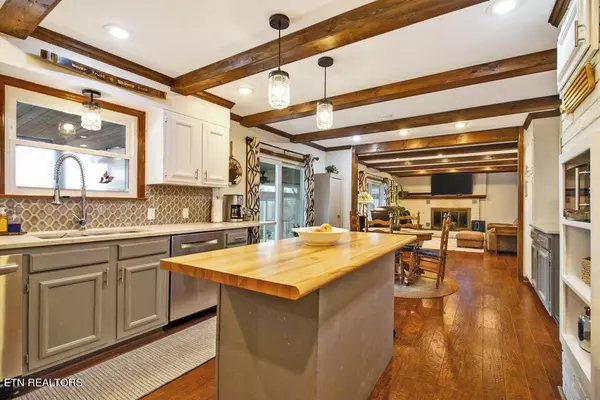$785,000
$785,000
For more information regarding the value of a property, please contact us for a free consultation.
6 Beds
5 Baths
4,442 SqFt
SOLD DATE : 05/17/2024
Key Details
Sold Price $785,000
Property Type Single Family Home
Sub Type Residential
Listing Status Sold
Purchase Type For Sale
Square Footage 4,442 sqft
Price per Sqft $176
MLS Listing ID 1255041
Sold Date 05/17/24
Style Colonial
Bedrooms 6
Full Baths 3
Half Baths 2
Originating Board East Tennessee REALTORS® MLS
Year Built 1974
Lot Size 12.600 Acres
Acres 12.6
Property Description
Dreaming of living in a Hallmark town where you have 12 UNRESTRICTED acres for your hobby farm? Located just outside of the heart of downtown Pikeville you will find this immaculate colonial style home often referred to by locals as ''The Judge's House'' perched on a hill with breathtaking views of the TN mountains. The home features 6 bedrooms, 3 full and 2 ½ bathrooms, 2 living rooms, a formal dining room and 2 fireplaces! Like to entertain? Step out to the enclosed porch with Hullo windows and you'll have full access to the inground pool, brand new deck and built in outdoor kitchen - all with a million-dollar view! For the farmer, there is a barn with power and water. Approximately 8.5 acres of the property is fenced currently serving as pastureland to donkeys, goats and chickens that are negotiable, as well as the tractor and equipment. Like to exercise? The property also offers a tennis court with basketball hoops to keep you active! Do you work from home? Fiber internet is setup and ready. The current homeowners have already completed many major upgrades for you including the roof, HVAC(s), and exterior painting. Pikeville is a small town where you can slow down and focus on the finer things in life. If you are ready to start enjoying the countryside of TN, this turnkey home is ready for you today!
Location
State TN
County Bledsoe County - 50
Area 12.6
Rooms
Basement Crawl Space
Dining Room Eat-in Kitchen, Formal Dining Area
Interior
Interior Features Eat-in Kitchen
Heating Central, Electric
Cooling Central Cooling
Flooring Hardwood
Fireplaces Number 2
Fireplaces Type Other, Wood Burning
Fireplace Yes
Window Features Drapes
Appliance Dishwasher, Dryer, Refrigerator, Microwave, Washer
Heat Source Central, Electric
Exterior
Exterior Feature Windows - Vinyl, Fenced - Yard, Pool - Swim (Ingrnd), Porch - Enclosed, Balcony, Tennis Court(s)
Parking Features Other, Attached, Carport, Side/Rear Entry, Main Level, Off-Street Parking
Garage Spaces 1.0
Carport Spaces 4
Garage Description Attached, SideRear Entry, Carport, Main Level, Off-Street Parking, Attached
View Mountain View, Country Setting
Total Parking Spaces 1
Garage Yes
Building
Lot Description Pond, Level
Faces From Main Street in Pikeville, take 127 towards Crossville.127 turns into HWY 28. Cecil Morgan Road is on your right. House is on your right
Sewer Septic Tank
Water Public
Architectural Style Colonial
Additional Building Barn(s)
Structure Type Other,Brick,Block
Schools
Middle Schools Bledsoe County
High Schools Bledsoe County
Others
Restrictions No
Tax ID 056 012.08
Energy Description Electric
Read Less Info
Want to know what your home might be worth? Contact us for a FREE valuation!

Our team is ready to help you sell your home for the highest possible price ASAP
"My job is to find and attract mastery-based agents to the office, protect the culture, and make sure everyone is happy! "






