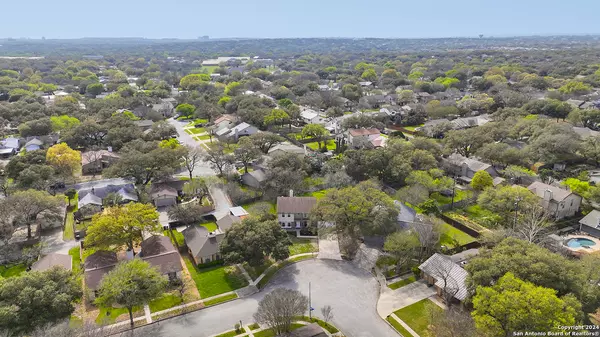$397,000
For more information regarding the value of a property, please contact us for a free consultation.
3 Beds
3 Baths
2,289 SqFt
SOLD DATE : 05/17/2024
Key Details
Property Type Single Family Home
Sub Type Single Residential
Listing Status Sold
Purchase Type For Sale
Square Footage 2,289 sqft
Price per Sqft $173
Subdivision Castle Hills Forest
MLS Listing ID 1758527
Sold Date 05/17/24
Style Two Story
Bedrooms 3
Full Baths 2
Half Baths 1
Construction Status Pre-Owned
Year Built 1983
Annual Tax Amount $9,898
Tax Year 2023
Lot Size 0.310 Acres
Property Description
**PRICE IMPROVEMENT + sellers are also offering $5k towards buyer concessions ** Welcome to your dream home in the heart of Castle Hills Forest! This stunning property offers the perfect blend of convenience and luxury, boasting a prime location with easy access to all that the city has to offer. Situated on one of the largest lots in the neighborhood, this home features a sprawling backyard enveloped by majestic, mature trees, providing an oasis of tranquility and privacy. Whether you're hosting a barbecue with friends or enjoying a peaceful evening under the stars, this outdoor space is sure to impress. Step inside to discover a beautifully remodeled kitchen, complete with custom, handcrafted cabinets that add both style and functionality. The kitchen is equipped with matching Frigidaire Gallery appliances, including an upgraded Whirlpool gas range, as well as a convenient Whynter brand wine fridge. LG washer and dryer, along with a water softener, are included for added convenience. The downstairs area boasts wood-like porcelain tile flooring, providing durability and elegance, while brand new carpeting upstairs ensures comfort and warmth throughout the living spaces. The primary bathroom has been completely renovated, offering modern fixtures and finishes. No detail has been overlooked in the rejuvenation of this home - from the freshly repainted interior to the meticulously trimmed trees and landscaped front yard, every aspect has been thoughtfully upgraded. Even the sprinkler system has been updated to ensure ease of maintenance and curb appeal. Don't miss this opportunity to own a truly exceptional property in an unbeatable location. Schedule your showing today and experience luxury living at its finest!
Location
State TX
County Bexar
Area 0600
Rooms
Master Bathroom 2nd Level 12X7 Tub/Shower Combo, Double Vanity
Master Bedroom 2nd Level 16X14 Upstairs, Sitting Room, Walk-In Closet, Ceiling Fan, Full Bath
Bedroom 2 2nd Level 16X11
Bedroom 3 2nd Level 12X12
Living Room Main Level 16X14
Dining Room Main Level 12X11
Kitchen Main Level 12X10
Family Room Main Level 21X14
Study/Office Room Main Level 13X12
Interior
Heating Central
Cooling One Central
Flooring Ceramic Tile, Wood, Laminate
Heat Source Electric
Exterior
Parking Features Attached
Pool None
Amenities Available Pool, Clubhouse, Park/Playground
Roof Type Composition
Private Pool N
Building
Foundation Slab
Sewer Sewer System
Water Water System
Construction Status Pre-Owned
Schools
Elementary Schools Oak Meadow
Middle Schools Eisenhower
High Schools Churchill
School District North East I.S.D
Others
Acceptable Financing Conventional, FHA, VA, Cash
Listing Terms Conventional, FHA, VA, Cash
Read Less Info
Want to know what your home might be worth? Contact us for a FREE valuation!

Our team is ready to help you sell your home for the highest possible price ASAP

"My job is to find and attract mastery-based agents to the office, protect the culture, and make sure everyone is happy! "






