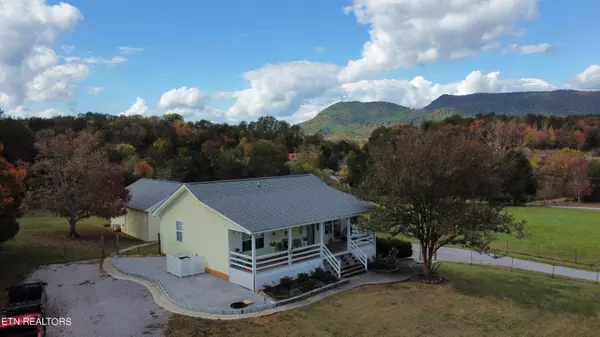$639,900
$654,000
2.2%For more information regarding the value of a property, please contact us for a free consultation.
3 Beds
3 Baths
2,200 SqFt
SOLD DATE : 05/17/2024
Key Details
Sold Price $639,900
Property Type Single Family Home
Sub Type Residential
Listing Status Sold
Purchase Type For Sale
Square Footage 2,200 sqft
Price per Sqft $290
Subdivision Pritchett Property Management
MLS Listing ID 1248935
Sold Date 05/17/24
Style Traditional
Bedrooms 3
Full Baths 3
Originating Board East Tennessee REALTORS® MLS
Year Built 1996
Lot Size 8.460 Acres
Acres 8.46
Property Description
arks: Beautiful, secluded, yet only 5 minutes from Blaine sets this 3 bedroom, (potentially 4th) 3ba home setting on 8.46 acres with breathtaking views and a 3 car garage completely finished with heat and air. Main level of home offers open living space, 2 bedrooms, 2 baths, an office, laundry hookups and beautiful Hardwood Hickory floors. Lower level has a large bedroom with large walk-in closet, a large bonus room with large walk-in closet (could be 4th bedroom or used as additional master) that connects to a custom bathroom with a deep jetted tub and a double vanity. There are laundry hook ups on lower level also, along with Luxury Vinyl tile, plush carpet and beautiful shiplap ceilings. Perimeter of property is fenced and cross fenced. Property has 2 creeks, a large (3) stall barn equipped with water and electric and a lean to on each side, a storage building at the barn with a bathroom, electric and water. The land is equipped with an animal coral and head gate for farming. Come see this well-kept home!!
Location
State TN
County Grainger County - 45
Area 8.46
Rooms
Basement Finished
Interior
Interior Features Pantry, Walk-In Closet(s)
Heating Central, Propane, Electric
Cooling Central Cooling
Flooring Hardwood, Vinyl, Tile
Fireplaces Number 1
Fireplaces Type Gas
Fireplace Yes
Appliance Dishwasher, Smoke Detector, Microwave
Heat Source Central, Propane, Electric
Exterior
Exterior Feature Porch - Covered, Porch - Enclosed, Deck
Garage Detached, Side/Rear Entry, Main Level, Off-Street Parking
Garage Spaces 3.0
Carport Spaces 1
Garage Description Detached, SideRear Entry, Main Level, Off-Street Parking
View Mountain View, Country Setting
Parking Type Detached, Side/Rear Entry, Main Level, Off-Street Parking
Total Parking Spaces 3
Garage Yes
Building
Lot Description Irregular Lot
Faces From Rutledge Pike turn onto Stout Town Road, turn left at stop sign onto Old Rutledge Pike, property will be located on right.
Sewer Septic Tank
Water Public
Architectural Style Traditional
Structure Type Vinyl Siding,Block,Frame
Others
Restrictions No
Tax ID 098 051.01
Energy Description Electric, Propane
Read Less Info
Want to know what your home might be worth? Contact us for a FREE valuation!

Our team is ready to help you sell your home for the highest possible price ASAP

"My job is to find and attract mastery-based agents to the office, protect the culture, and make sure everyone is happy! "






