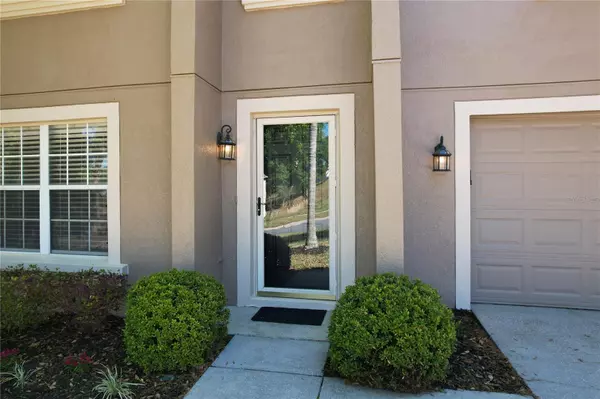$417,000
$429,000
2.8%For more information regarding the value of a property, please contact us for a free consultation.
4 Beds
3 Baths
2,529 SqFt
SOLD DATE : 05/20/2024
Key Details
Sold Price $417,000
Property Type Single Family Home
Sub Type Single Family Residence
Listing Status Sold
Purchase Type For Sale
Square Footage 2,529 sqft
Price per Sqft $164
Subdivision Skyridge Vly Ph 02 H I J K L M
MLS Listing ID G5079918
Sold Date 05/20/24
Bedrooms 4
Full Baths 2
Half Baths 1
Construction Status Appraisal,Financing,Inspections
HOA Fees $68/ann
HOA Y/N Yes
Originating Board Stellar MLS
Year Built 2003
Annual Tax Amount $1,884
Lot Size 10,890 Sqft
Acres 0.25
Property Description
Step into a world of comfort and convenience with this move-in-ready home, boasting 4 bedrooms and 2.5 bathrooms. The first floor welcomes you with its stunning all-porcelain tile flooring, setting a tone of elegance that flows throughout the space. The layout includes formal living and dining areas, perfect for hosting gatherings and creating memorable moments.
The heart of this home lies in its kitchen and family room combo, designed for both functionality and warmth. The kitchen is a chef's dream, featuring granite countertops that complement the sleek crown molding and under-cabinet lighting, enhancing the ambiance and utility of the space. Practicality is further amplified with pull-out and fold-out storage options, alongside a suite of appliances that include a refrigerator, range, microwave hood, garbage disposal, and dishwasher, all included to ensure a seamless culinary experience.
The spacious master bedroom offers a private retreat, complete with a master bathroom that boasts dual sinks, a garden tub, and a separate shower, alongside a generous walk-in closet. Flexibility is a key aspect of this home, with the 4th bedroom currently utilized as both a game room and office, showcasing the adaptability of the space to meet various needs.
The exterior of the home has recently been refreshed with a new paint job, adding to its curb appeal. The backyard is an oversized, flat expanse, providing ample space for outdoor activities and relaxation. Directly off the sliding doors from the dinette, a large patio crafted from pavers offers the perfect setting for al fresco dining or simply enjoying the outdoors.
Located in a Skyridge Valley, this home promises a lifestyle of comfort and ease. Don't miss the opportunity to make it yours—come and see for yourself why this home will leave you anything but disappointed.
Location
State FL
County Lake
Community Skyridge Vly Ph 02 H I J K L M
Zoning R-1
Interior
Interior Features Ceiling Fans(s), Crown Molding, PrimaryBedroom Upstairs, Stone Counters
Heating Central
Cooling Central Air
Flooring Laminate, Tile
Furnishings Unfurnished
Fireplace false
Appliance Dishwasher, Disposal, Microwave, Range, Refrigerator
Laundry Laundry Room
Exterior
Exterior Feature Irrigation System, Sidewalk
Garage Spaces 2.0
Utilities Available BB/HS Internet Available, Cable Available, Electricity Connected, Sewer Connected
Roof Type Shingle
Attached Garage true
Garage true
Private Pool No
Building
Story 1
Entry Level Two
Foundation Slab
Lot Size Range 1/4 to less than 1/2
Sewer Public Sewer
Water Public
Structure Type Block,Stucco
New Construction false
Construction Status Appraisal,Financing,Inspections
Others
Pets Allowed Cats OK, Dogs OK
Senior Community No
Pet Size Large (61-100 Lbs.)
Ownership Fee Simple
Monthly Total Fees $68
Acceptable Financing Cash, Conventional, FHA, VA Loan
Membership Fee Required Required
Listing Terms Cash, Conventional, FHA, VA Loan
Num of Pet 2
Special Listing Condition None
Read Less Info
Want to know what your home might be worth? Contact us for a FREE valuation!

Our team is ready to help you sell your home for the highest possible price ASAP

© 2024 My Florida Regional MLS DBA Stellar MLS. All Rights Reserved.
Bought with KELLY RIGHT REAL ESTATE

"My job is to find and attract mastery-based agents to the office, protect the culture, and make sure everyone is happy! "






