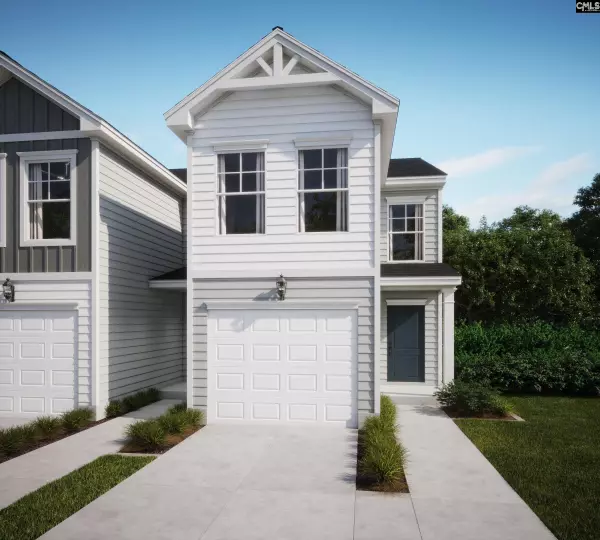$189,990
For more information regarding the value of a property, please contact us for a free consultation.
3 Beds
3 Baths
1,339 SqFt
SOLD DATE : 05/17/2024
Key Details
Property Type Townhouse
Sub Type Townhouse
Listing Status Sold
Purchase Type For Sale
Square Footage 1,339 sqft
Price per Sqft $141
Subdivision The Village At Boulware Park
MLS Listing ID 573721
Sold Date 05/17/24
Style Craftsman
Bedrooms 3
Full Baths 2
Half Baths 1
HOA Fees $131/qua
Year Built 2023
Lot Size 3,354 Sqft
Property Description
RECENTLY REDUCED...... Nestled in the serene community of Lugoff, just moments away from downtown Columbia, Ft. Jackson, and Shaw AFB, this charming corner unit townhome is your pathway to homeownership without the burden of extensive exterior maintenance. Bathed in extra natural light due to its coveted corner position, this home beckons with a contemporary open-concept floor plan on the main level. As you enter, you'll be greeted by a spacious great room, an inviting kitchen with a central island and pantry, and a sun-drenched breakfast area that's perfect for your morning rituals. For added convenience, a half bath is thoughtfully located on this floor. The kitchen is a true culinary haven, boasting sleek quartz countertops, tastefully painted cabinets, a center island, and a stainless steel appliance package that includes a dishwasher, a smooth-top electric range, and a built-in microwave. Luxury vinyl plank flooring graces the main level and extends seamlessly to the bathrooms and the laundry room on the upper level, offering a winning combination of style and durability. Upstairs, the owner's suite is designed for relaxation, featuring a garden tub and a convenient shower combination, complemented by a generously sized walk-in closet. In addition. To learn more about current incentives and make this haven your very own, don't hesitate to reach out to our agent. Anticipated for occupancy in the first part of 2024, Act now and make this home your reality!
Location
State SC
County Kershaw
Area Kershaw County West - Lugoff, Elgin
Rooms
Primary Bedroom Level Second
Master Bedroom Bath-Private, Closet-Walk in, Tub-Shower
Bedroom 2 Second Closet-Private, Floors - Carpet
Kitchen Main Eat In, Pantry, Cabinets-Painted, Counter Tops-Quartz, Floors-Luxury Vinyl Plank
Interior
Interior Features Smoke Detector, Attic Access
Heating Gas 1st Lvl
Cooling Central
Equipment Dishwasher, Disposal, Microwave Above Stove, Tankless H20
Laundry Closet
Exterior
Exterior Feature Patio, Gutters - Partial, Front Porch - Covered
Parking Features Garage Attached, Front Entry
Garage Spaces 1.0
Fence NONE
Pool No
Street Surface Paved
Building
Story 2
Foundation Slab
Sewer Public
Water Public
Structure Type Vinyl
Schools
Elementary Schools Wateree
Middle Schools Lugoff-Elgin
High Schools Lugoff-Elgin
School District Kershaw County
Read Less Info
Want to know what your home might be worth? Contact us for a FREE valuation!

Our team is ready to help you sell your home for the highest possible price ASAP
Bought with Better Homes and Gardens Real Est Medley

"My job is to find and attract mastery-based agents to the office, protect the culture, and make sure everyone is happy! "






